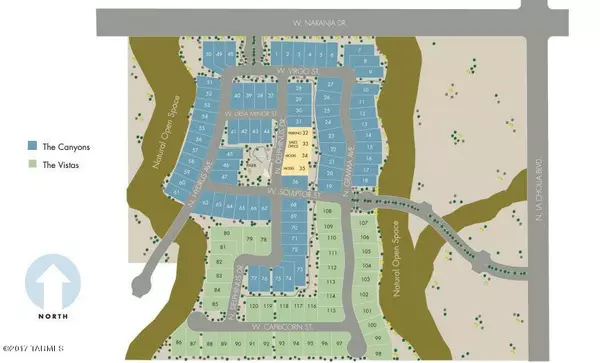$376,010
$379,000
0.8%For more information regarding the value of a property, please contact us for a free consultation.
4 Beds
3 Baths
2,464 SqFt
SOLD DATE : 10/17/2017
Key Details
Sold Price $376,010
Property Type Single Family Home
Sub Type Single Family Residence
Listing Status Sold
Purchase Type For Sale
Square Footage 2,464 sqft
Price per Sqft $152
Subdivision The Estates At Capella
MLS Listing ID 21703545
Sold Date 10/17/17
Style Ranch
Bedrooms 4
Full Baths 3
HOA Fees $80/mo
Year Built 2017
Tax Year 2015
Lot Size 6,783 Sqft
Acres 0.15
Property Description
Brand new energy efficient home ready @ May 2017! The Joshua features a spacious kitchen with walk in pantry, upgraded java cabinets, large center island, and eat in nook. A pocket office and butlers pantry pass through to the formal Dining room. Central to the home is the Great room overlooking your cozy covered back patio. The Master suite has dual vanities, a soaking tub and walk in shower and his and her closets. Upgraded flooring and interior 2 tone paint for the custom feel. Love living at the Estates at Capella with the park, playground and trails. Known for their energy efficient features, our homes help you live a healthier and quieter lifestyle while saving you thousands on your utility bills.
Location
State AZ
County Pima
Area Northwest
Zoning Oro Valley - R1
Rooms
Other Rooms Den
Guest Accommodations None
Dining Room Breakfast Nook, Formal Dining Room, Great Room
Kitchen Dishwasher, Exhaust Fan, Garbage Disposal
Interior
Interior Features ENERGY STAR Qualified Windows, Low Emissivity Windows, Split Bedroom Plan
Hot Water Electric
Heating Heat Pump
Cooling Central Air
Flooring Carpet, Ceramic Tile, CRI Green Label Plus Certified Carpet
Fireplaces Type None
Fireplace N
Laundry Laundry Room
Exterior
Exterior Feature None
Garage Electric Door Opener
Garage Spaces 3.0
Fence Block
Pool None
Community Features Gated, None
View None
Roof Type Tile
Accessibility None
Road Frontage Paved
Private Pool No
Building
Lot Description Subdivided
Story One
Sewer Connected
Water Water Company
Level or Stories One
Schools
Elementary Schools Wilson K-8
Middle Schools Wilson K-8
High Schools Ironwood Ridge
School District Amphitheater
Others
Senior Community No
Acceptable Financing Cash, Conventional, FHA, VA
Horse Property No
Listing Terms Cash, Conventional, FHA, VA
Special Listing Condition None
Read Less Info
Want to know what your home might be worth? Contact us for a FREE valuation!

Our team is ready to help you sell your home for the highest possible price ASAP

Copyright 2024 MLS of Southern Arizona
Bought with Russ Lyon Sotheby's International Realty

"My job is to find and attract mastery-based agents to the office, protect the culture, and make sure everyone is happy! "





