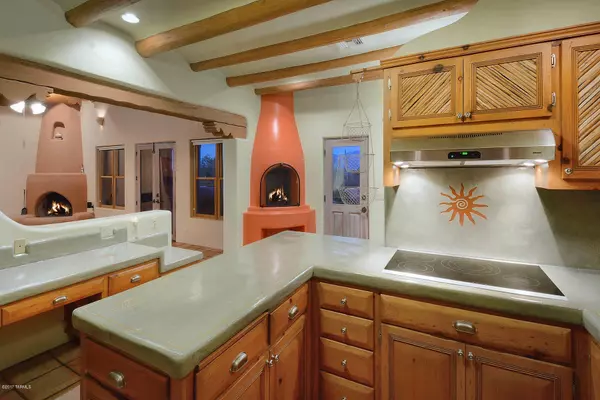$520,000
$549,500
5.4%For more information regarding the value of a property, please contact us for a free consultation.
3 Beds
3 Baths
3,126 SqFt
SOLD DATE : 09/18/2017
Key Details
Sold Price $520,000
Property Type Single Family Home
Sub Type Single Family Residence
Listing Status Sold
Purchase Type For Sale
Square Footage 3,126 sqft
Price per Sqft $166
Subdivision Unsubdivided
MLS Listing ID 21722249
Sold Date 09/18/17
Style Santa Fe
Bedrooms 3
Full Baths 2
Half Baths 1
HOA Y/N No
Year Built 1992
Annual Tax Amount $5,440
Tax Year 2016
Lot Size 3.680 Acres
Acres 3.68
Property Description
VIEWS!ORIGINAL/CONTRACTOR OWNER 3 BD, 2.5 BA, 3 CAR Garage Single-Story MASONRY Home located on a Huge 3.68 Acre PRIVATE Lot w/STUNNING Catalina Mtn. VIEWS! Quality Built Property w/EXQUISITE attention to DETAIL boasts the FINEST MATERIALS including 8" BLOCK Construction, "L" Rated COPPER Plumbing, Rough Sawn Pine Plank Ceilings, Enormous Solid Wood VIGAS & Marvin Wood Clad Windows! Gourmet Cook's Kitchen w/FABULOUS Concrete Counters & Bosch SS Appliances. Master Suite w/LUXURIOUS Jetted Garden Tub, separate Shower, Large Walk-In closet & Dual Vanities. All Hard Surface Flooring, 3 Wood Burning FPs, "high-end" SURROUND Sound, Large BONUS Room, Walk-In Fireproof VAULT & Separate Masonry Storage Building. The Backyard is SIMPLY AMAZING w/LUSH Desert Vegetation & is Perfect for Entertaining!
Location
State AZ
County Pima
Area West
Zoning Pima County - SR
Rooms
Other Rooms Bonus Room, Storage, Studio, Workshop
Guest Accommodations None
Dining Room Breakfast Nook, Formal Dining Room
Kitchen Compactor, Desk, Dishwasher, Double Sink, Electric Range, Garbage Disposal, Refrigerator
Interior
Interior Features Ceiling Fan(s), Columns, Dual Pane Windows, Entertainment Center Built-In, Exposed Beams, Foyer, Low Emissivity Windows, Plant Shelves, Storage, Vaulted Ceilings, Walk In Closet(s), Wet Bar, Workshop
Hot Water Electric
Heating Electric, Forced Air
Cooling Ceiling Fans, Central Air, Dual, Zoned
Flooring Mexican Tile
Fireplaces Number 3
Fireplaces Type Bee Hive
Fireplace Y
Laundry Dryer, Laundry Room, Sink, Washer
Exterior
Exterior Feature Courtyard, Gray Water System, Shed
Garage Electric Door Opener
Garage Spaces 3.0
Fence Block, Masonry, Stucco Finish
Pool None
Community Features None
View Mountains, Panoramic, Sunrise
Roof Type Built-Up - Reflect
Accessibility None
Road Frontage Paved
Parking Type Space Available
Private Pool No
Building
Lot Description Adjacent to Wash, East/West Exposure
Story One
Sewer Septic
Water City
Level or Stories One
Schools
Elementary Schools Robins
Middle Schools Mansfeld
High Schools Tucson
School District Tusd
Others
Senior Community No
Acceptable Financing Cash, Conventional, VA
Horse Property Yes - By Zoning
Listing Terms Cash, Conventional, VA
Special Listing Condition None
Read Less Info
Want to know what your home might be worth? Contact us for a FREE valuation!

Our team is ready to help you sell your home for the highest possible price ASAP

Copyright 2024 MLS of Southern Arizona
Bought with Long Realty Company

"My job is to find and attract mastery-based agents to the office, protect the culture, and make sure everyone is happy! "






