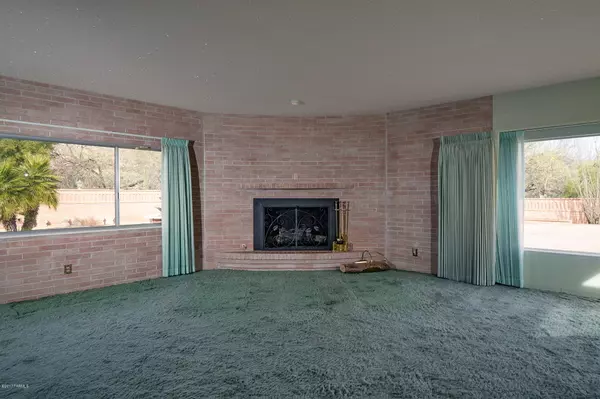$510,000
$499,000
2.2%For more information regarding the value of a property, please contact us for a free consultation.
4 Beds
3 Baths
3,968 SqFt
SOLD DATE : 02/21/2017
Key Details
Sold Price $510,000
Property Type Single Family Home
Sub Type Single Family Residence
Listing Status Sold
Purchase Type For Sale
Square Footage 3,968 sqft
Price per Sqft $128
Subdivision Skyline Country Club Estates (57-117 & 119-134)
MLS Listing ID 21703411
Sold Date 02/21/17
Style Ranch
Bedrooms 4
Full Baths 3
HOA Fees $258/mo
Year Built 1965
Annual Tax Amount $6,588
Tax Year 2016
Lot Size 1.050 Acres
Acres 1.05
Property Description
Wonderful location within Skyline Country Club - & priced to sell! In it's day, this ''entertainer's delight'' was the ''talk of the town''. Come fall in love with it's floor plan w/huge great room w/gas burning fireplace, wet bar, large formal dining, eat-in kitchen, & 4 bedrooms (1 bedroom is set up for the perfect office w/built-ins & book shelves). My favorite - the den w/large gas fireplace, built in book shelves & its own private patio that you can view city lights from! The home sits on a 1 acre lot that has Saguaro Cactus, Ocotillo, & lush desert vegetation! The Backyard is pool sized & has a very large covered patio w/Mountain Views! A cook's kitchen has tons of cabinets, center island w/sit down bar, spacious pantry, eat in area, and desk.
Location
State AZ
County Pima
Community Skyline C. C.
Area North
Zoning Pima County - CR1
Rooms
Other Rooms Den
Guest Accommodations None
Dining Room Formal Dining Room
Kitchen Dishwasher, Refrigerator
Interior
Heating Forced Air, Natural Gas
Cooling Zoned
Flooring Carpet, Ceramic Tile
Fireplaces Number 2
Fireplace Y
Laundry Laundry Room
Exterior
Garage Electric Door Opener
Garage Spaces 3.0
Pool None
Community Features Athletic Facilities, Exercise Facilities, Gated
Roof Type Built-Up - Reflect
Road Frontage Paved
Parking Type None
Private Pool No
Building
Lot Description Subdivided
Story One
Sewer Connected
Water City
Level or Stories One
Schools
Elementary Schools Sunrise Drive
Middle Schools Orange Grove
High Schools Catalina Fthls
School District Catalina Foothills
Others
Senior Community No
Acceptable Financing Cash, Conventional
Horse Property No
Listing Terms Cash, Conventional
Read Less Info
Want to know what your home might be worth? Contact us for a FREE valuation!

Our team is ready to help you sell your home for the highest possible price ASAP

Copyright 2024 MLS of Southern Arizona
Bought with Homesmart Advantage Group

"My job is to find and attract mastery-based agents to the office, protect the culture, and make sure everyone is happy! "






