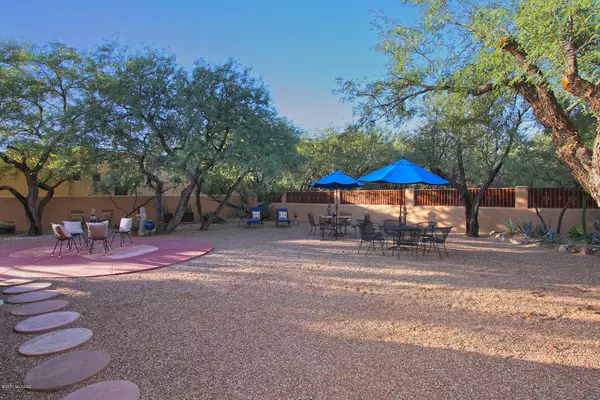$407,880
$420,000
2.9%For more information regarding the value of a property, please contact us for a free consultation.
3 Beds
2 Baths
1,854 SqFt
SOLD DATE : 01/09/2018
Key Details
Sold Price $407,880
Property Type Single Family Home
Sub Type Single Family Residence
Listing Status Sold
Purchase Type For Sale
Square Footage 1,854 sqft
Price per Sqft $220
Subdivision Bosque Ranch Estates (1-17)
MLS Listing ID 21728028
Sold Date 01/09/18
Style Santa Fe
Bedrooms 3
Full Baths 2
HOA Fees $33/mo
HOA Y/N Yes
Year Built 1987
Annual Tax Amount $4,449
Tax Year 2016
Lot Size 10,207 Sqft
Acres 0.23
Property Description
FT LOWELL HISTORIC DISTRICT BEAUTY! Absolutely charming, very attractive home set among beautiful mature mesquites in prestigious Bosque Ranch Estates. This very private, quaint, quiet, desirable neighborhood rarely has any availability. This home is adjacent to a mesquite bosque community open space. It is meticulously maintained with 3BR & 2BA, a spacious kitchen & warm living room that opens to a gorgeous back yard. It has mesquites, a high wall for privacy, BBQ, bistro lights, a covered porch & 2 Sombra extending shades for even more cover. Additional heated & cooled bonus room off garage is not included in the square feet. Third bedroom currently used as a den. Lovely front courtyard & rainwater harvesting system. Less than a block to Ft. Lowell Park and Adkins Ft. Lowell Park.
Location
State AZ
County Pima
Area Central
Zoning Tucson - HR1
Rooms
Other Rooms Bonus Room
Guest Accommodations None
Dining Room Breakfast Bar, Great Room
Kitchen Dishwasher, Double Sink, Exhaust Fan, Freezer, Garbage Disposal, Gas Range, Lazy Susan, Refrigerator, Reverse Osmosis
Interior
Interior Features Ceiling Fan(s), Dual Pane Windows, Skylights, Storage, Vaulted Ceilings, Walk In Closet(s)
Hot Water Natural Gas
Heating Forced Air, Natural Gas, Wall Unit
Cooling Ceiling Fans, Central Air, Wall Unit(s)
Flooring Ceramic Tile, Concrete
Fireplaces Number 1
Fireplaces Type Bee Hive, Gas
Fireplace N
Laundry Dryer, Laundry Room, Washer
Exterior
Exterior Feature BBQ, Courtyard
Parking Features Attached Garage Cabinets, Electric Door Opener
Garage Spaces 2.0
Fence Masonry
Pool None
Community Features Historic
Amenities Available None
View Mountains, Wooded
Roof Type Built-Up,Metal
Accessibility Door Levers, Level
Road Frontage Paved
Private Pool No
Building
Lot Description Borders Common Area, North/South Exposure, Subdivided
Story One
Sewer Connected
Water City
Level or Stories One
Schools
Elementary Schools Whitmore
Middle Schools Doolen
High Schools Catalina
School District Tusd
Others
Senior Community No
Acceptable Financing Cash, Conventional
Horse Property No
Listing Terms Cash, Conventional
Special Listing Condition None
Read Less Info
Want to know what your home might be worth? Contact us for a FREE valuation!

Our team is ready to help you sell your home for the highest possible price ASAP

Copyright 2025 MLS of Southern Arizona
Bought with Long Realty Company
"My job is to find and attract mastery-based agents to the office, protect the culture, and make sure everyone is happy! "






