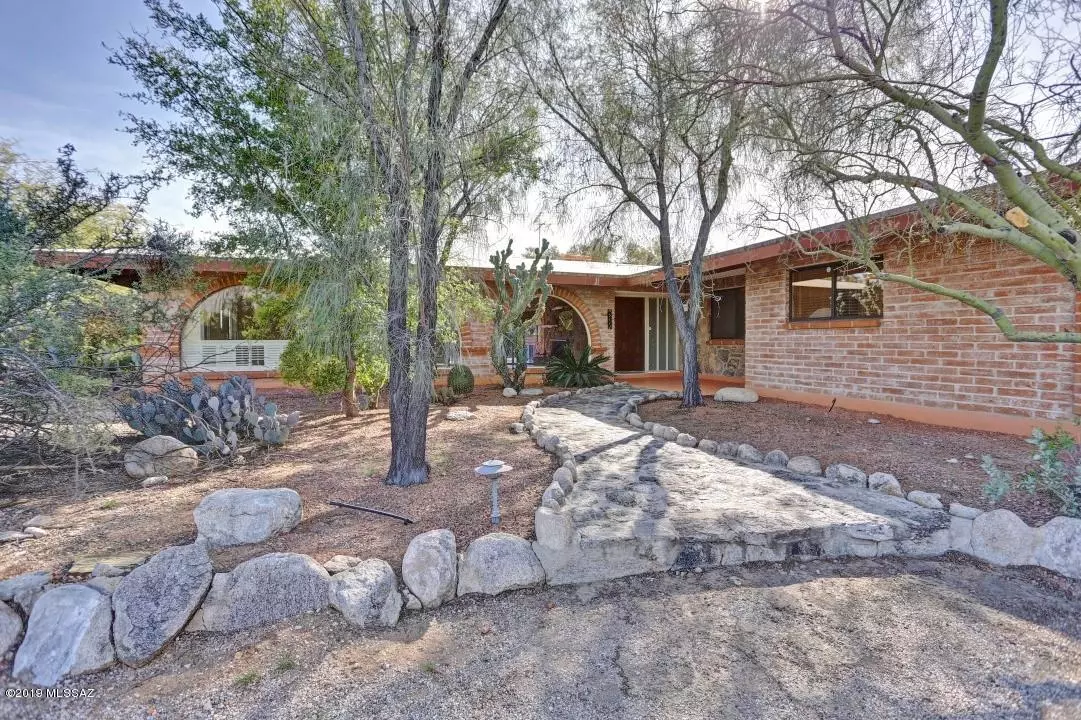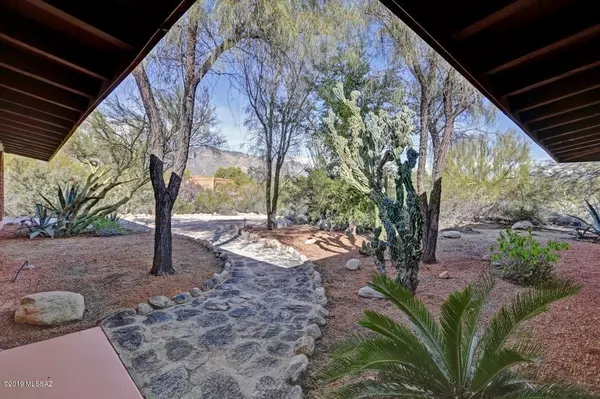$495,000
$520,000
4.8%For more information regarding the value of a property, please contact us for a free consultation.
3 Beds
3 Baths
3,127 SqFt
SOLD DATE : 10/04/2019
Key Details
Sold Price $495,000
Property Type Single Family Home
Sub Type Single Family Residence
Listing Status Sold
Purchase Type For Sale
Square Footage 3,127 sqft
Price per Sqft $158
Subdivision Catalina Foothills Estates No. 7
MLS Listing ID 21906776
Sold Date 10/04/19
Style Spanish Mission
Bedrooms 3
Full Baths 3
HOA Fees $6/mo
HOA Y/N Yes
Year Built 1968
Annual Tax Amount $4,744
Tax Year 2018
Lot Size 0.810 Acres
Acres 0.81
Property Description
This classic foothills style burnt adobe sits on a large corner lot. The kitchen was professionally designed, completely remodeled with extreme attention to detail, by someone who loves to cook. Gas range, stainless steel and glass hood in the island. Plenty of working space on the granite countertops and abundant storage in the maple cabinets. You can cook for two or twenty with ease. The gorgeous high wood beam ceiling, with herringbone-patterned planks, takes your breath away when you enter. The stone fireplace echoes the stone wall on the front patio. Low maintenance concrete floors in the living areas and master bedroom. Tile everywhere else. Huge, wrap around covered patio makes entertaining by the pool a breeze. Nestled in Catalina Foothills Estates #7, this charmer won't last long.
Location
State AZ
County Pima
Area North
Zoning Pima County - CR1
Rooms
Other Rooms None
Guest Accommodations None
Dining Room Breakfast Bar, Breakfast Nook, Formal Dining Room
Kitchen Desk, Dishwasher, Double Sink, Garbage Disposal, Gas Range, Island, Refrigerator
Interior
Interior Features Cathedral Ceilings, Ceiling Fan(s), Dual Pane Windows, Exposed Beams, Split Bedroom Plan, Vaulted Ceilings, Walk In Closet(s)
Hot Water Natural Gas
Heating Forced Air, Natural Gas
Cooling Zoned
Flooring Carpet, Ceramic Tile, Concrete
Fireplaces Number 2
Fireplaces Type Wood Burning
Fireplace N
Laundry Laundry Room
Exterior
Exterior Feature Shed
Garage Additional Carport
Fence Wood
Community Features None
View City, Mountains
Roof Type Built-Up - Reflect
Accessibility None
Road Frontage Paved
Parking Type None
Private Pool Yes
Building
Lot Description North/South Exposure
Story One
Sewer Connected
Water City
Level or Stories One
Schools
Elementary Schools Rio Vista
Middle Schools Amphitheater
High Schools Amphitheater
School District Amphitheater
Others
Senior Community No
Acceptable Financing Cash, Conventional
Horse Property No
Listing Terms Cash, Conventional
Special Listing Condition None
Read Less Info
Want to know what your home might be worth? Contact us for a FREE valuation!

Our team is ready to help you sell your home for the highest possible price ASAP

Copyright 2024 MLS of Southern Arizona
Bought with Long Realty Company

"My job is to find and attract mastery-based agents to the office, protect the culture, and make sure everyone is happy! "






