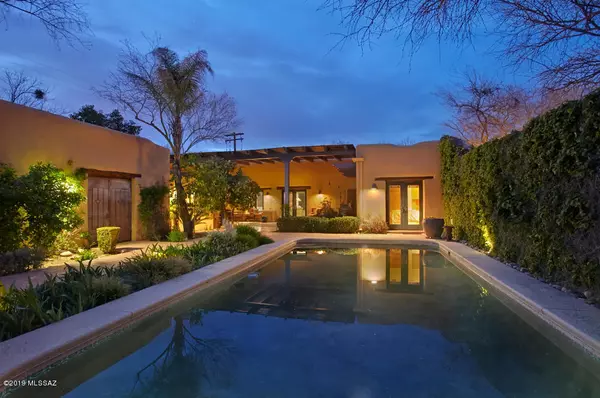$685,000
$725,000
5.5%For more information regarding the value of a property, please contact us for a free consultation.
3 Beds
4 Baths
2,495 SqFt
SOLD DATE : 08/28/2019
Key Details
Sold Price $685,000
Property Type Single Family Home
Sub Type Single Family Residence
Listing Status Sold
Purchase Type For Sale
Square Footage 2,495 sqft
Price per Sqft $274
Subdivision Bosque Ranch Estates (1-17)
MLS Listing ID 21908940
Sold Date 08/28/19
Style Contemporary,Santa Fe,Spanish Mission
Bedrooms 3
Full Baths 3
Half Baths 1
HOA Fees $42/mo
HOA Y/N Yes
Year Built 1984
Annual Tax Amount $4,876
Tax Year 2017
Lot Size 10,454 Sqft
Acres 0.24
Property Description
A perfect balance of modern contemporary design blends seamlessly w/the authenticity & character of a mud adobe Hacienda in one of Tucson's most coveted communities, The Old Fort Lowell Historic District. Remodeled by McCaleb Construction the significant redesign of this home is of the highest quality & craftsmanship & is evidenced in the finishes throughout. The striking kitchen features Caesar stone counters, custom cabinetry, Wolf & SubZero appliances. Concrete floors & high beamed ceilings accentuate the open floorplan featuring a large master w/designer bthrm. 2 guest suites are accessed off the courtyard for a true Hacienda experience. Black bottom pool, tasteful landscaping & vine covered walls create an ambiance reminiscent of San Miguel de Allende. Two car garage w/private gates.
Location
State AZ
County Pima
Area Central
Zoning Tucson - HR1
Rooms
Other Rooms None
Guest Accommodations Quarters
Dining Room Breakfast Nook, Formal Dining Room
Kitchen Dishwasher, Garbage Disposal, Gas Range, Island, Refrigerator
Interior
Interior Features Ceiling Fan(s), Dual Pane Windows, Exposed Beams, Split Bedroom Plan, Storage, Walk In Closet(s)
Hot Water Natural Gas, Recirculating Pump
Heating Natural Gas, Zoned
Cooling Ceiling Fans, Zoned
Flooring Concrete
Fireplaces Number 3
Fireplaces Type Gas, Wood Burning
Fireplace N
Laundry Laundry Room
Exterior
Exterior Feature BBQ-Built-In, Courtyard, Dog Run
Parking Features Attached Garage Cabinets, Electric Door Opener
Garage Spaces 2.0
Fence Masonry
Community Features Paved Street
Amenities Available None
View Mountains, Wooded
Roof Type Built-Up - Reflect,Membrane
Accessibility None
Road Frontage Paved
Private Pool Yes
Building
Lot Description Borders Common Area, North/South Exposure, Subdivided
Story One
Sewer Connected
Water City
Level or Stories One
Schools
Elementary Schools Whitmore
Middle Schools Doolen
High Schools Catalina
School District Tusd
Others
Senior Community No
Acceptable Financing Cash, Conventional
Horse Property No
Listing Terms Cash, Conventional
Special Listing Condition None
Read Less Info
Want to know what your home might be worth? Contact us for a FREE valuation!

Our team is ready to help you sell your home for the highest possible price ASAP

Copyright 2025 MLS of Southern Arizona
Bought with Russ Lyon Sotheby's International Realty
"My job is to find and attract mastery-based agents to the office, protect the culture, and make sure everyone is happy! "






