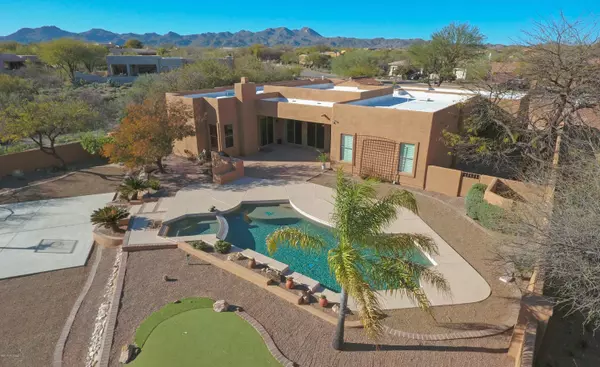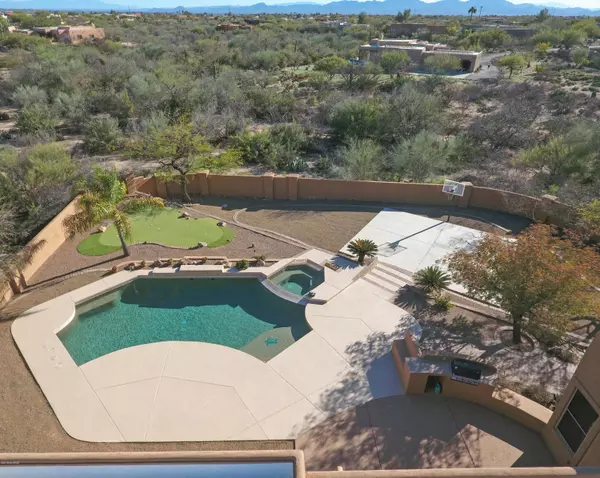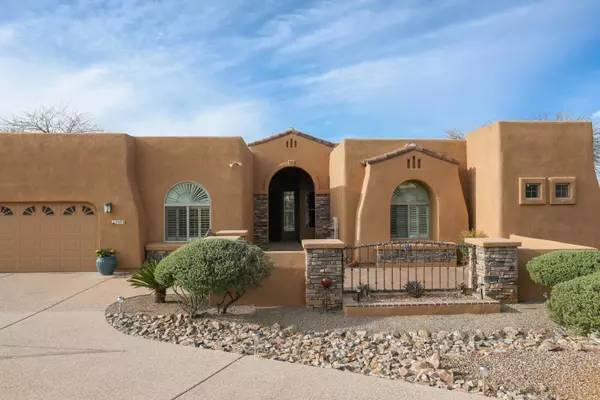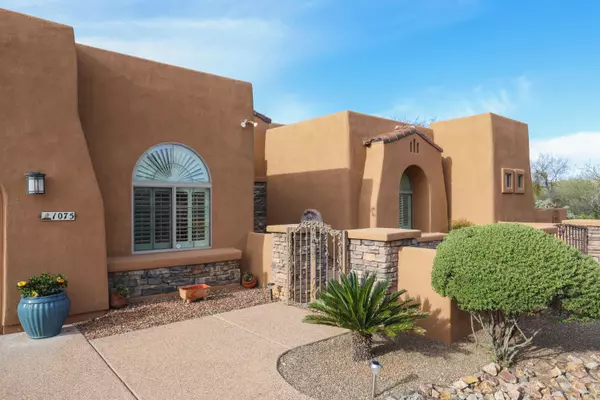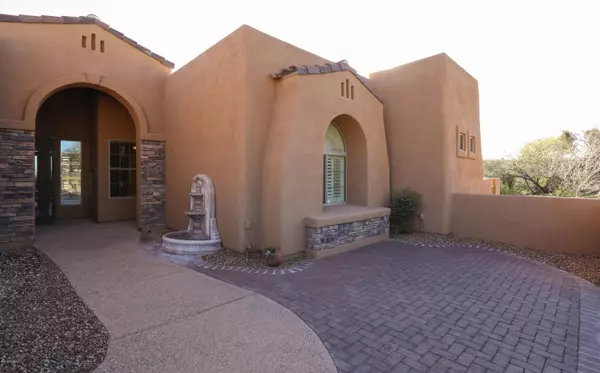$710,000
$719,000
1.3%For more information regarding the value of a property, please contact us for a free consultation.
4 Beds
4 Baths
3,713 SqFt
SOLD DATE : 05/24/2019
Key Details
Sold Price $710,000
Property Type Single Family Home
Sub Type Single Family Residence
Listing Status Sold
Purchase Type For Sale
Square Footage 3,713 sqft
Price per Sqft $191
Subdivision Tangerine Heights (1-80)
MLS Listing ID 21908330
Sold Date 05/24/19
Style Contemporary
Bedrooms 4
Full Baths 4
HOA Fees $18/mo
HOA Y/N Yes
Year Built 2002
Annual Tax Amount $8,450
Tax Year 2018
Lot Size 0.510 Acres
Acres 0.51
Property Description
Enter thru custom gate into the charming front ctyd w/Tortolita Mtn views. Dramatic entry into huge liv/din room w/sliders showcasing the fabulous bk yd w/sparkling pebble-tec pool/spa, putting green, Bball court & Catalina Mtn views! Sunny south exposure. Gourmet kit w/granite slab c-tops, built-in Monogram frig, dbl ovens, new halogen cooktop, 42 in cabinets, 2 pantries. Spacious mstr suite has door to patio, beautiful wood floor. Sep vanities in bathrm, 6 ft soaking tub, glass blk shwr, supersized closet. Flex floor plan allows for 4 Br's or 5. Lg Br 2 can be 2nd mstr suite w/own bath. Beautiful tile thruout, new carpet in br's. New paint inside & out. Aggregate drive & patio decks. Natural vegetation on south & west sides of home gives a lot of space & privacy. Truly a beautiful home!
Location
State AZ
County Pima
Area Northwest
Zoning Oro Valley - R120
Rooms
Other Rooms Bonus Room, Den, Exercise Room, Office, Studio
Guest Accommodations None
Dining Room Breakfast Bar, Great Room
Kitchen Dishwasher, Double Sink, Electric Range, Exhaust Fan, Garbage Disposal, Island, Refrigerator, Reverse Osmosis, Wet Bar
Interior
Interior Features Ceiling Fan(s), Central Vacuum, Dual Pane Windows, Exposed Beams, Fire Sprinklers, Foyer, Low Emissivity Windows, Split Bedroom Plan, Storage, Walk In Closet(s), Water Softener, Wet Bar, Whl Hse Air Filt Sys
Hot Water Natural Gas
Heating Forced Air, Natural Gas, Zoned
Cooling Ceiling Fans, Zoned
Flooring Carpet, Ceramic Tile, Wood
Fireplaces Number 1
Fireplaces Type Gas
Fireplace N
Laundry Dryer, Laundry Room, Sink, Washer
Exterior
Exterior Feature BBQ-Built-In, Courtyard, Fountain, Putting Green
Garage Attached Garage Cabinets, Attached Garage/Carport, Electric Door Opener
Garage Spaces 3.0
Fence Masonry
Community Features Paved Street, Walking Trail
Amenities Available None
View Mountains, Panoramic, Sunrise, Sunset
Roof Type Built-Up - Reflect
Accessibility Door Levers, Level, Roll-In Shower, Wide Hallways
Road Frontage Paved
Private Pool Yes
Building
Lot Description Adjacent to Wash, North/South Exposure, Subdivided
Story One
Sewer Connected
Water Water Company
Level or Stories One
Schools
Elementary Schools Painted Sky
Middle Schools Coronado K-8
High Schools Ironwood Ridge
School District Amphitheater
Others
Senior Community No
Acceptable Financing Cash, Conventional
Horse Property No
Listing Terms Cash, Conventional
Special Listing Condition None
Read Less Info
Want to know what your home might be worth? Contact us for a FREE valuation!

Our team is ready to help you sell your home for the highest possible price ASAP

Copyright 2024 MLS of Southern Arizona
Bought with Long Realty Company

"My job is to find and attract mastery-based agents to the office, protect the culture, and make sure everyone is happy! "


