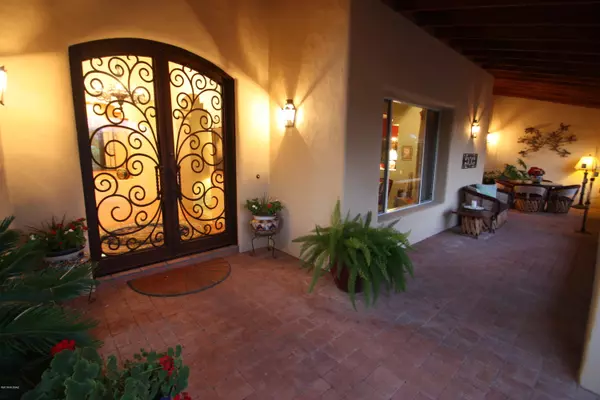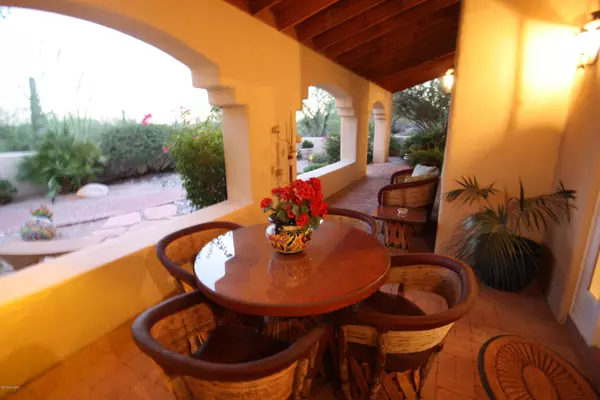$760,000
$784,500
3.1%For more information regarding the value of a property, please contact us for a free consultation.
4 Beds
4 Baths
3,612 SqFt
SOLD DATE : 05/15/2019
Key Details
Sold Price $760,000
Property Type Single Family Home
Sub Type Single Family Residence
Listing Status Sold
Purchase Type For Sale
Square Footage 3,612 sqft
Price per Sqft $210
Subdivision Catalina Foothills Estates No. 3
MLS Listing ID 21900610
Sold Date 05/15/19
Style Mediterranean
Bedrooms 4
Full Baths 3
Half Baths 1
HOA Fees $4/mo
HOA Y/N Yes
Year Built 1995
Annual Tax Amount $6,096
Tax Year 2017
Lot Size 1.400 Acres
Acres 1.4
Property Description
Spectacular Home Located in the Heart of Catalina Foothills with Mountain Views. Well Maintained Spacious Interior Open Floor Plan features: Gorgeous wrought iron front entry French doors, large living areas, large master suite w/ f.p. & views; master bathroom w/ separate shower/jetted tub & good size walk-in closet; kitchen w/upgraded cabinets, pullouts, corion countertops, island w/ gas cooktop, convection oven, & bar seating exposed wood beams in family & living room areas; fire places in living rm, family rm, & master suite; ceiling fans throughout. Professionally designed backyard is perfect for entertaining featuring: outdoor kitchen w/ gas bbq grill; gas fire pit; long/deep covered patio, pool, spa, water feature, extensive flagstone, low voltage lighting, & more. 1.4 acre Lot.
Location
State AZ
County Pima
Area North
Zoning Pima County - CR1
Rooms
Other Rooms None
Guest Accommodations None
Dining Room Breakfast Bar, Breakfast Nook, Formal Dining Room
Kitchen Dishwasher, Double Sink, Exhaust Fan, Garbage Disposal, Gas Range, Island, Lazy Susan, Refrigerator
Interior
Interior Features Cathedral Ceilings, Ceiling Fan(s), Central Vacuum, Dual Pane Windows, Exposed Beams, Low Emissivity Windows, Skylights, Storage, Vaulted Ceilings, Walk In Closet(s)
Hot Water Natural Gas
Heating Natural Gas, Zoned
Cooling Zoned
Flooring Carpet, Mexican Tile
Fireplaces Number 4
Fireplaces Type Firepit, Gas, Wood Burning
Fireplace Y
Laundry Laundry Room, Storage
Exterior
Exterior Feature BBQ-Built-In, Courtyard, Fountain, Shed, Waterfall/Pond
Garage Attached Garage Cabinets, Attached Garage/Carport, Extended Length, Over Height Garage, Separate Storage Area
Garage Spaces 2.0
Fence Masonry, Split Rail
Community Features Paved Street
View Mountains
Roof Type Built-Up - Reflect,Tile
Accessibility Wide Hallways
Road Frontage Paved
Parking Type None
Private Pool Yes
Building
Lot Description North/South Exposure, Subdivided
Story One
Sewer Septic
Water City
Level or Stories One
Schools
Elementary Schools Manzanita
Middle Schools Orange Grove
High Schools Catalina Fthls
School District Catalina Foothills
Others
Senior Community No
Acceptable Financing Cash, Conventional, VA
Horse Property No
Listing Terms Cash, Conventional, VA
Special Listing Condition None
Read Less Info
Want to know what your home might be worth? Contact us for a FREE valuation!

Our team is ready to help you sell your home for the highest possible price ASAP

Copyright 2024 MLS of Southern Arizona
Bought with Keller Williams Southern Arizona

"My job is to find and attract mastery-based agents to the office, protect the culture, and make sure everyone is happy! "






