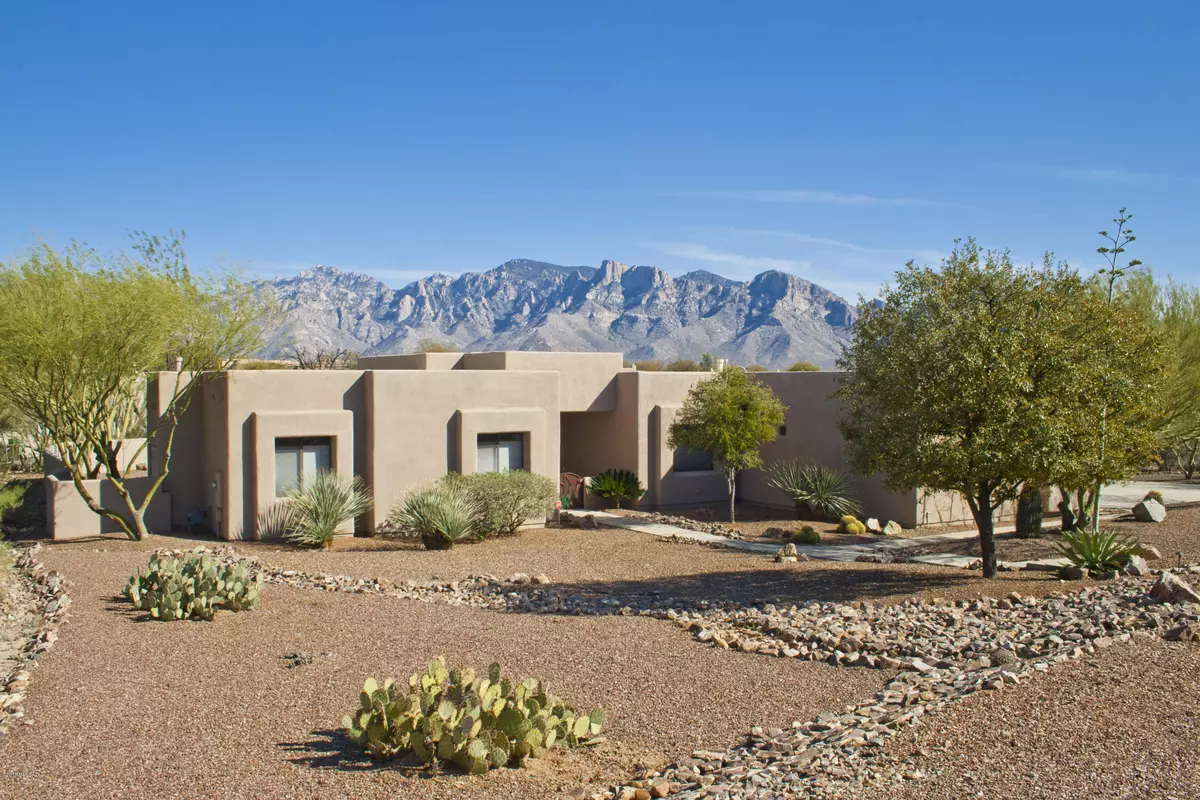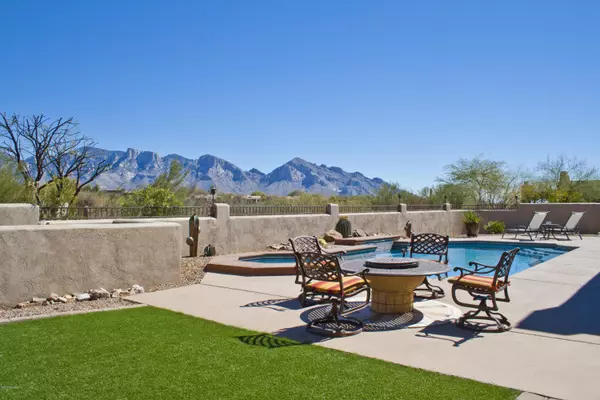$675,000
$699,000
3.4%For more information regarding the value of a property, please contact us for a free consultation.
4 Beds
4 Baths
3,206 SqFt
SOLD DATE : 08/03/2018
Key Details
Sold Price $675,000
Property Type Single Family Home
Sub Type Single Family Residence
Listing Status Sold
Purchase Type For Sale
Square Footage 3,206 sqft
Price per Sqft $210
Subdivision Tangerine Heights (1-80)
MLS Listing ID 21806587
Sold Date 08/03/18
Style Contemporary
Bedrooms 4
Full Baths 3
Half Baths 1
HOA Fees $18/mo
HOA Y/N Yes
Year Built 2001
Annual Tax Amount $6,802
Tax Year 2017
Lot Size 0.827 Acres
Acres 0.83
Property Description
Enjoy AMAZING Catalina Mountain views from nearly every prime living space within this 3,206 square foot home! Scintillating vistas await from the rear patio, kitchen, master bedroom, living room, family room, and even while relaxing in the pool or spa. Premium finishes such as travertine floors, stainless steel appliances, granite kitchen countertops and alder cabinets further provide a sense of daily luxury in this well appointed home. The backyard space is perfect for entertaining with its built in BBQ, fire pit, solar heated pool, spa, and multiple covered patio spaces that allow for year round enjoyment. The spacious layout provides multiple living spaces and flexibility to fit all types of lifestyle needs. Conveniently located in a quaint neighborhood of Oro Valley & close to it all!
Location
State AZ
County Pima
Area Northwest
Zoning Oro Valley - R136
Rooms
Other Rooms Storage
Guest Accommodations None
Dining Room Breakfast Bar, Breakfast Nook, Formal Dining Room
Kitchen Compactor, Dishwasher, Double Sink, Exhaust Fan, Garbage Disposal, Gas Range, Island, Refrigerator, Wet Bar
Interior
Interior Features Bay Window, Ceiling Fan(s), Central Vacuum, Dual Pane Windows, Low Emissivity Windows, Split Bedroom Plan, Storage, Vaulted Ceilings, Walk In Closet(s), Water Softener, Wet Bar
Hot Water Solar
Heating Natural Gas, Zoned
Cooling Ceiling Fans, Zoned
Flooring Carpet, Stone
Fireplaces Number 1
Fireplaces Type Gas
Fireplace N
Laundry Dryer, Laundry Room, Sink, Washer
Exterior
Exterior Feature BBQ-Built-In, Outdoor Kitchen
Garage Attached Garage/Carport, Electric Door Opener, Extended Length, Separate Storage Area
Garage Spaces 3.0
Fence Stucco Finish, Wrought Iron
Pool Heated, Solar Pool Heater
Community Features Jogging/Bike Path, Paved Street, Walking Trail
Amenities Available None
View Mountains, Residential, Sunrise
Roof Type Built-Up
Accessibility None
Road Frontage Paved
Private Pool Yes
Building
Lot Description East/West Exposure, Subdivided
Story One
Sewer Connected
Water City, Water Company
Level or Stories One
Schools
Elementary Schools Painted Sky
Middle Schools Wilson K-8
High Schools Ironwood Ridge
School District Amphitheater
Others
Senior Community No
Acceptable Financing Cash, Conventional, Submit
Horse Property No
Listing Terms Cash, Conventional, Submit
Special Listing Condition None
Read Less Info
Want to know what your home might be worth? Contact us for a FREE valuation!

Our team is ready to help you sell your home for the highest possible price ASAP

Copyright 2024 MLS of Southern Arizona
Bought with Long Realty Company

"My job is to find and attract mastery-based agents to the office, protect the culture, and make sure everyone is happy! "






