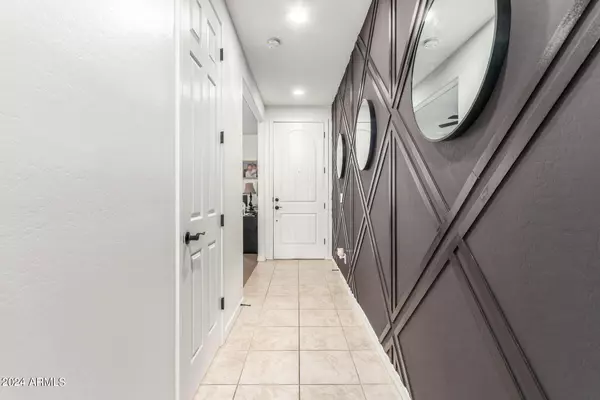$599,000
$599,000
For more information regarding the value of a property, please contact us for a free consultation.
5 Beds
3.5 Baths
2,887 SqFt
SOLD DATE : 10/24/2024
Key Details
Sold Price $599,000
Property Type Single Family Home
Sub Type Single Family - Detached
Listing Status Sold
Purchase Type For Sale
Square Footage 2,887 sqft
Price per Sqft $207
Subdivision Victoria Heights
MLS Listing ID 6720575
Sold Date 10/24/24
Style Contemporary
Bedrooms 5
HOA Fees $114/mo
HOA Y/N Yes
Originating Board Arizona Regional Multiple Listing Service (ARMLS)
Year Built 2021
Annual Tax Amount $2,579
Tax Year 2023
Lot Size 5,175 Sqft
Acres 0.12
Property Description
Amazing Value! Seller is prioritizing a fast sale over getting every dollar. In the heart of Queen Creek, luxury and a resort pool await. This stunning 5-bedroom, 3.5-bathroom residence, built in 2021, is situated in the highly sought-after community of Victoria Heights. The home features a MULTI-GEN suite on the lower level, complete with a separate living area, bedroom, and full bath, offering versatility and convenience.
Upon entering, you'll be captivated by the modern updated finishes and the abundance of natural light that fills the space. The home boasts 8-foot doors and 10-foot ceilings, enhancing the sense of openness and elegance. The entryway features a striking black modern accent wall and a den with a closet that can easily convert to a sixth bedroom if needed. CLICK MOR The bathrooms are designed with luxury in mind, featuring high-end shower heads and special blue lights for disinfecting and killing germs. The upstairs spare bathroom is plumbed for a two-sink vanity, offering the option for future upgrades.
The spacious living area is perfect for entertaining guests or relaxing with family. The gourmet kitchen is a chef's dream, complete with sleek granite countertops, an electric range/oven, ample storage space in the walk-in pantry, maple cabinets, and an island with a sink that doubles as a breakfast bar. The generously sized laundry room includes additional storage under the stairs with a cat door, providing a cozy hangout for your feline friends.
Upstairs, you'll find an oversized bonus loft and the remaining bedrooms, including the luxurious master suite. Step outside to the backyard oasis, featuring travertine pavers, artificial turf, a covered patio, and a gated dog run. Enjoy the luxurious pool with a large Baja step, perfect for soaking up the sun under an umbrella. The heated pool and spa, complete with fire pots and a waterfall from the spa, create a serene retreat.
This home is ideally located just minutes from Frontier Park, which offers various sports fields, courts, a playground, a lake, and picnic areas. Pebble Beach at Salt River is only 30 minutes away, providing additional recreational opportunities. The community features two parks within walking distance, community events, and activities that bring neighbors together. Enjoy Friday Food Trucks within walking distance and a night out dancing and dining under the stars at San Tan Flats, just five minutes away.
With great schools and plenty of dining and shopping centers nearby, this home offers the perfect blend of luxury, convenience, and community. Welcome to your new home in Victoria Heights!
Location
State AZ
County Maricopa
Community Victoria Heights
Direction Right on Victoria around the bend, Left on Estrella Rd, Right on S 202nd Pl, Left on E Estrella Rd, house on Left
Rooms
Other Rooms Loft
Master Bedroom Upstairs
Den/Bedroom Plus 7
Separate Den/Office Y
Interior
Interior Features Upstairs, Eat-in Kitchen, Breakfast Bar, 9+ Flat Ceilings, Drink Wtr Filter Sys, Soft Water Loop, Kitchen Island, Pantry, 3/4 Bath Master Bdrm, High Speed Internet, Granite Counters
Heating Natural Gas
Cooling Refrigeration, Ceiling Fan(s)
Flooring Carpet, Tile
Fireplaces Number No Fireplace
Fireplaces Type None
Fireplace No
Window Features Dual Pane,Low-E
SPA Heated,Private
Laundry WshrDry HookUp Only
Exterior
Exterior Feature Covered Patio(s), Patio
Garage Dir Entry frm Garage, Electric Door Opener
Garage Spaces 2.0
Garage Description 2.0
Fence Block
Pool Play Pool, Fenced, Heated, Private
Community Features Playground, Biking/Walking Path
Amenities Available Management
Roof Type Tile
Private Pool Yes
Building
Lot Description Sprinklers In Front, Gravel/Stone Front, Synthetic Grass Back, Auto Timer H2O Front
Story 2
Builder Name Taylor Morrison
Sewer Public Sewer
Water City Water
Architectural Style Contemporary
Structure Type Covered Patio(s),Patio
New Construction No
Schools
Elementary Schools Desert Mountain Elementary
Middle Schools Newell Barney Middle School
High Schools Queen Creek High School
School District Queen Creek Unified District
Others
HOA Name Victoria Heights
HOA Fee Include Maintenance Grounds,Street Maint
Senior Community No
Tax ID 314-13-126
Ownership Fee Simple
Acceptable Financing Conventional, FHA, VA Loan
Horse Property N
Listing Terms Conventional, FHA, VA Loan
Financing Conventional
Read Less Info
Want to know what your home might be worth? Contact us for a FREE valuation!

Our team is ready to help you sell your home for the highest possible price ASAP

Copyright 2024 Arizona Regional Multiple Listing Service, Inc. All rights reserved.
Bought with San Tan Valley Real Estate Co., LLC

"My job is to find and attract mastery-based agents to the office, protect the culture, and make sure everyone is happy! "






