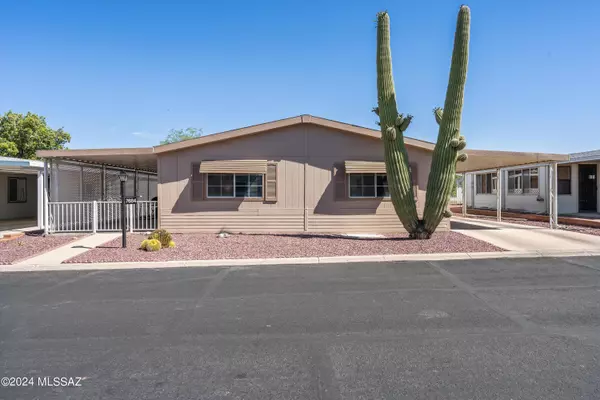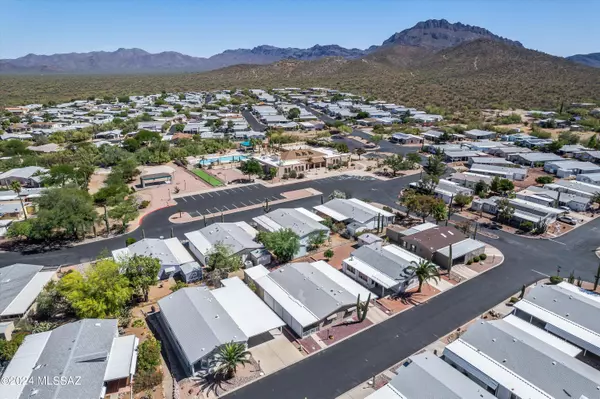$235,000
$230,000
2.2%For more information regarding the value of a property, please contact us for a free consultation.
3 Beds
2 Baths
1,456 SqFt
SOLD DATE : 08/16/2024
Key Details
Sold Price $235,000
Property Type Manufactured Home
Sub Type Manufactured Home
Listing Status Sold
Purchase Type For Sale
Square Footage 1,456 sqft
Price per Sqft $161
Subdivision Copper Crest (1-127)
MLS Listing ID 22414835
Sold Date 08/16/24
Bedrooms 3
Full Baths 2
HOA Y/N Yes
Year Built 1992
Annual Tax Amount $997
Tax Year 2023
Lot Size 4,356 Sqft
Acres 0.1
Property Description
Move in ready home located in sought after Copper Crest 55+ community. This three bedroom, two bath home has been meticulously maintained with several recent updates (see improvements list). Open concept living and dining are complimented by the roomy kitchen with center island. Primary suite offers an en-suite bathroom with walk in shower and a large walk-in closet. Split floorplan with the guest bedrooms and bath on the opposite side of the home, perfect for a guest room, office, craft room, etc. The standout detail to this home is the two finished bonus rooms giving you separate space for storage and a workshop. Extended carport offers parking for three tandem vehicles, with the porch / patio off the front entrance enclosed for your pooches to enjoy some outdoor time.
Location
State AZ
County Pima
Area Southwest
Zoning Tucson - CMH2
Rooms
Other Rooms Bonus Room, Storage, Workshop
Guest Accommodations None
Dining Room Breakfast Nook, Formal Dining Room
Kitchen Dishwasher, Exhaust Fan, Garbage Disposal, Gas Range, Island, Microwave, Refrigerator
Interior
Interior Features Ceiling Fan(s), High Ceilings 9+, Split Bedroom Plan, Storage, Walk In Closet(s), Wall Paper, Workshop
Hot Water Natural Gas
Heating Forced Air, Natural Gas
Cooling Ceiling Fans, Central Air
Flooring Carpet, Vinyl
Fireplaces Type None
Fireplace N
Laundry Dryer, Laundry Room, Washer
Exterior
Exterior Feature Native Plants, Workshop
Parking Features Attached Garage/Carport, Separate Storage Area
Fence Wrought Iron
Pool None
Community Features Exercise Facilities, Gated, Paved Street, Pool, Rec Center, Spa, Street Lights
Amenities Available Clubhouse, Pool, Recreation Room, Spa/Hot Tub
View None
Roof Type Metal,Shingle
Accessibility None
Road Frontage Paved
Private Pool No
Building
Lot Description East/West Exposure, North/South Exposure
Story One
Sewer Connected
Water City
Level or Stories One
Schools
Elementary Schools Banks
Middle Schools Valencia
High Schools Cholla
School District Tusd
Others
Senior Community Yes
Acceptable Financing Cash, Conventional, FHA, VA
Horse Property No
Listing Terms Cash, Conventional, FHA, VA
Special Listing Condition None
Read Less Info
Want to know what your home might be worth? Contact us for a FREE valuation!

Our team is ready to help you sell your home for the highest possible price ASAP

Copyright 2025 MLS of Southern Arizona
Bought with Keller Williams Southern Arizona
"My job is to find and attract mastery-based agents to the office, protect the culture, and make sure everyone is happy! "






