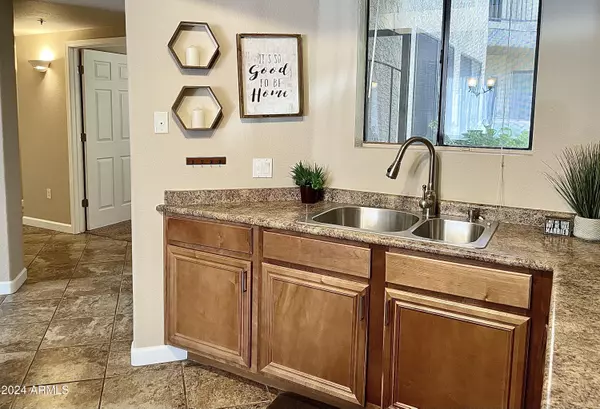$359,000
$359,000
For more information regarding the value of a property, please contact us for a free consultation.
2 Beds
2 Baths
1,059 SqFt
SOLD DATE : 07/30/2024
Key Details
Sold Price $359,000
Property Type Condo
Sub Type Apartment Style/Flat
Listing Status Sold
Purchase Type For Sale
Square Footage 1,059 sqft
Price per Sqft $338
Subdivision Tuscany Villas
MLS Listing ID 6723544
Sold Date 07/30/24
Style Santa Barbara/Tuscan
Bedrooms 2
HOA Fees $288/mo
HOA Y/N Yes
Originating Board Arizona Regional Multiple Listing Service (ARMLS)
Year Built 1995
Annual Tax Amount $1,021
Tax Year 2023
Property Description
FIRST FLOOR! GATED COMMUNITY! HOA only $288 includes LIVING on a GOLF COURSE & having GRASSY WALKING/BIKE/HEATED POOL/SPA Due to the nearby fitness center there's EXTRA PARKING! This condo has it ALL! A HUGE Chef's Kitchen with GORGEOUS MAPLE CABINETS & endless COUNTER TOP SPACE to food prep. & entertain guests! Matching updated STAINLESS STEEL appliances finish the kitchen. The BAR-SEATING connects the dining and living space.. Living room features a WOOD BURNING FIREPLACE to cozy up to! Master bedroom has stylish WOOD FLOORING with a LARGE WALK-IN CLOSET. Private COVERED PATIO allowing in extra light & a nice breeze to both master & living room. Tuscany Villas offers an ELITE WORKOUT FACILITY with a recently renovated SPA & POOL that overlooks grassy Stone Creek Golf Course.
Location
State AZ
County Maricopa
Community Tuscany Villas
Direction Go North from the corner of Tatum and Shea. Turn west at light and drive to gate. Once through gate turn right and park there. Home is in first sidewalk entry.
Rooms
Master Bedroom Split
Den/Bedroom Plus 2
Separate Den/Office N
Interior
Interior Features Eat-in Kitchen, Breakfast Bar, No Interior Steps, Pantry, Full Bth Master Bdrm, High Speed Internet
Heating Electric
Cooling Refrigeration
Flooring Carpet, Tile
Fireplaces Type 1 Fireplace, Living Room
Fireplace Yes
Window Features Dual Pane
SPA Heated
Exterior
Exterior Feature Covered Patio(s), Patio
Carport Spaces 1
Fence Block, Wrought Iron
Pool Heated
Community Features Gated Community, Community Spa Htd, Community Pool Htd, Near Bus Stop, Concierge, Biking/Walking Path, Clubhouse, Fitness Center
Utilities Available APS
Waterfront No
Roof Type Tile
Private Pool Yes
Building
Lot Description Sprinklers In Front, Desert Back, Desert Front
Story 2
Builder Name unknown
Sewer Public Sewer
Water City Water
Architectural Style Santa Barbara/Tuscan
Structure Type Covered Patio(s),Patio
Schools
Elementary Schools Cheyenne Elementary School
Middle Schools Cocopah Middle School
High Schools Chaparral High School
School District Scottsdale Unified District
Others
HOA Name City Property Mgmt.
HOA Fee Include Sewer,Pest Control,Maintenance Grounds,Street Maint,Trash,Roof Replacement,Maintenance Exterior
Senior Community No
Tax ID 167-74-006
Ownership Condominium
Acceptable Financing Conventional, 1031 Exchange, FHA, VA Loan
Horse Property N
Listing Terms Conventional, 1031 Exchange, FHA, VA Loan
Financing Conventional
Read Less Info
Want to know what your home might be worth? Contact us for a FREE valuation!

Our team is ready to help you sell your home for the highest possible price ASAP

Copyright 2024 Arizona Regional Multiple Listing Service, Inc. All rights reserved.
Bought with HomeSmart

"My job is to find and attract mastery-based agents to the office, protect the culture, and make sure everyone is happy! "






