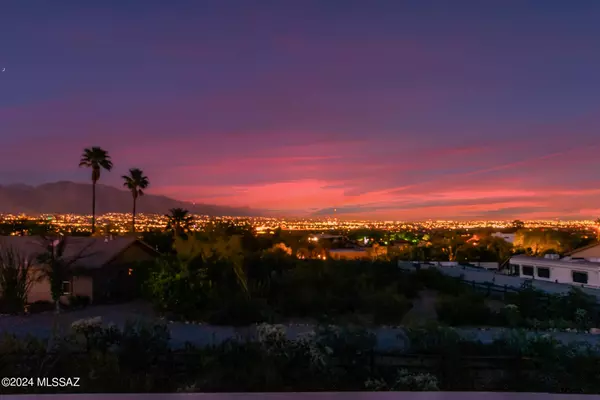$549,900
$549,900
For more information regarding the value of a property, please contact us for a free consultation.
2 Beds
3 Baths
2,216 SqFt
SOLD DATE : 07/29/2024
Key Details
Sold Price $549,900
Property Type Single Family Home
Sub Type Single Family Residence
Listing Status Sold
Purchase Type For Sale
Square Footage 2,216 sqft
Price per Sqft $248
Subdivision Del Cerro Estates 2 (1-35)
MLS Listing ID 22412125
Sold Date 07/29/24
Style Contemporary
Bedrooms 2
Full Baths 2
Half Baths 1
HOA Y/N No
Year Built 1984
Annual Tax Amount $3,684
Tax Year 2023
Lot Size 1.021 Acres
Acres 1.02
Property Description
If you are looking for serene and peaceful, you have found it. Truly gorgeous views, with a quiet nature feel, yet so close to town. City lights by night, mountain views by day, you have 360-degree views and can see for over 20 miles. The highest home on the hill with over 1 acre of desert serenity. Wildlife and beauty abound. Just over a 1 mile from I-10, The Loop, Sweetwater Wetlands, and Tucson Mountains; various commuting & recreational options aplenty. Awesome space with 2216 interior sq. ft., not counting the enclosed carport/workshop and Arizona room creating almost 3000 sq. ft. in total. Each bedroom has its own balcony with 180+ degree views, and the backyard view is a stunner. Current 2 bed, 2.5 bath utility can be easily converted back to its original 3 bed floorplan.
Location
State AZ
County Pima
Area West
Zoning Tucson - CR1
Rooms
Other Rooms Arizona Room, Storage, Workshop
Guest Accommodations None
Dining Room Dining Area, Formal Dining Room
Kitchen Dishwasher, Electric Cooktop, Electric Oven, Electric Range, Exhaust Fan, Freezer, Garbage Disposal, Lazy Susan, Microwave, Refrigerator
Interior
Interior Features Bay Window, Dual Pane Windows, Exposed Beams, High Ceilings 9+, Storage, Walk In Closet(s), Water Purifier, Workshop
Hot Water Natural Gas
Heating Forced Air, Gas Pac, Natural Gas
Cooling Ceiling Fans, Central Air, Dual, Evaporative Cooling
Flooring Carpet, Ceramic Tile, Laminate, Wood
Fireplaces Number 1
Fireplaces Type Wood Burning
Fireplace Y
Laundry In Bathroom
Exterior
Exterior Feature Native Plants, Shed, Workshop
Garage Additional Carport, Attached Garage/Carport, Separate Storage Area
Fence Masonry, Wood, Wrought Iron
Community Features Horses Allowed, Jogging/Bike Path, Paved Street, Walking Trail
View Desert, Mountains, Panoramic, Sunrise, Sunset
Roof Type Built-Up - Reflect,Shingle
Accessibility None
Road Frontage Paved
Parking Type Space Available
Private Pool Yes
Building
Lot Description Elevated Lot, North/South Exposure
Story Two
Sewer Septic
Water City
Level or Stories Two
Schools
Elementary Schools Robins
Middle Schools Mansfeld
High Schools Tucson
School District Tusd
Others
Senior Community No
Acceptable Financing Cash, Conventional, VA
Horse Property Yes - By Zoning
Listing Terms Cash, Conventional, VA
Special Listing Condition None
Read Less Info
Want to know what your home might be worth? Contact us for a FREE valuation!

Our team is ready to help you sell your home for the highest possible price ASAP

Copyright 2024 MLS of Southern Arizona
Bought with eXp Realty

"My job is to find and attract mastery-based agents to the office, protect the culture, and make sure everyone is happy! "






