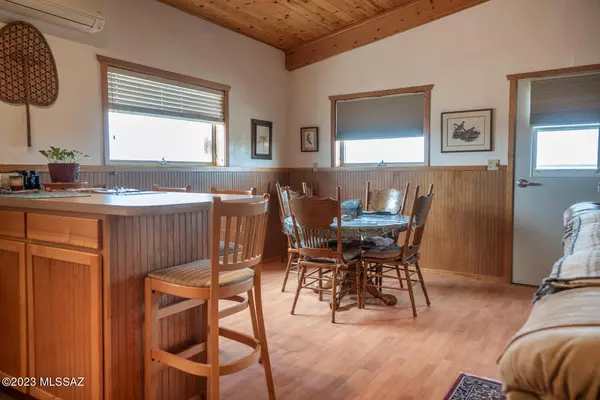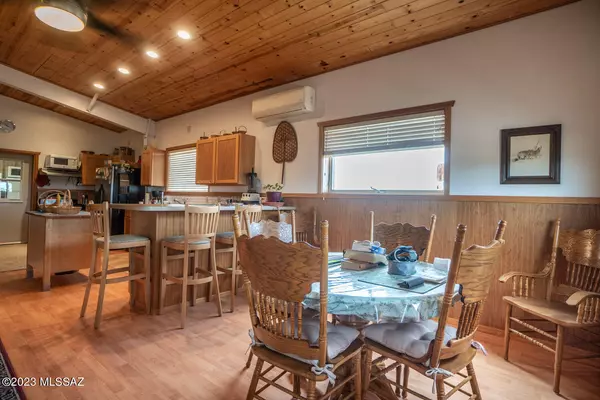$290,000
$320,000
9.4%For more information regarding the value of a property, please contact us for a free consultation.
3 Beds
3 Baths
3,250 SqFt
SOLD DATE : 07/15/2024
Key Details
Sold Price $290,000
Property Type Single Family Home
Sub Type Single Family Residence
Listing Status Sold
Purchase Type For Sale
Square Footage 3,250 sqft
Price per Sqft $89
MLS Listing ID 22318024
Sold Date 07/15/24
Style Modern
Bedrooms 3
Full Baths 1
Half Baths 2
HOA Y/N No
Year Built 2007
Annual Tax Amount $384
Tax Year 2022
Lot Size 10.000 Acres
Acres 10.0
Property Description
Awesome home on 10 sprawling acres in McNeal. This unique property boasts a distinctive metal home/shop, featuring a charming 2-bedroom, 1-bath layout with an inviting open floor plan and exquisite wood accents throughout. Unveil endless possibilities with an additional 720 square feet of insulated, heated, & cooled living space--perfect for extra bedrooms, a den, or an expansive craft room. The metal building also contains a substantial workshop, complete with a convenient 3/4 bath. A 4-stall carport/garage sits nearby, which could easily be converted into horse pens.The rear of the property has three additional buildings which with renovation could easily be made into additional living spaces perfect for rentals. This property has endless potential.
Location
State AZ
County Cochise
Area Cochise
Zoning Cochise - RU-4
Rooms
Other Rooms Bonus Room, Exercise Room, Office, Storage, Workshop
Guest Accommodations House
Dining Room Dining Area
Kitchen Exhaust Fan, Gas Oven, Gas Range, Microwave, Refrigerator
Interior
Interior Features Ceiling Fan(s), Exposed Beams, Furnished, High Ceilings 9+, Skylights, Storage, Vaulted Ceilings, Water Purifier, Workshop
Hot Water Instant Hot Water, Propane, Tankless Water Htr
Heating Mini-Split, Radiant, Wall Unit
Cooling Ceiling Fans, Mini-Split
Flooring Concrete, Laminate, Wood
Fireplaces Type Wood Burning Stove
Fireplace N
Laundry Dryer, Laundry Room, Sink, Washer
Exterior
Exterior Feature Shed, Workshop
Garage Additional Carport, Additional Garage, Attached Garage/Carport, Detached, Over Height Garage
Garage Spaces 2.0
Fence Barbed Wire
Community Features Horses Allowed, Paved Street
View Mountains, Panoramic, Rural, Sunrise, Sunset
Roof Type Metal
Accessibility Level
Road Frontage Paved
Lot Frontage 1250.0
Parking Type Space Available
Private Pool No
Building
Lot Description Dividable Lot, East/West Exposure, North/South Exposure, Previously Developed
Story One
Sewer Septic
Water Private Well, Pvt Well (Registered)
Level or Stories One
Schools
Elementary Schools Other
Middle Schools Other
High Schools Valley Union
School District Other
Others
Senior Community No
Acceptable Financing Cash, Conventional, Submit
Horse Property Yes - By Zoning
Listing Terms Cash, Conventional, Submit
Special Listing Condition None
Read Less Info
Want to know what your home might be worth? Contact us for a FREE valuation!

Our team is ready to help you sell your home for the highest possible price ASAP

Copyright 2024 MLS of Southern Arizona
Bought with Hartmann Commercial Real Estate LLC

"My job is to find and attract mastery-based agents to the office, protect the culture, and make sure everyone is happy! "






