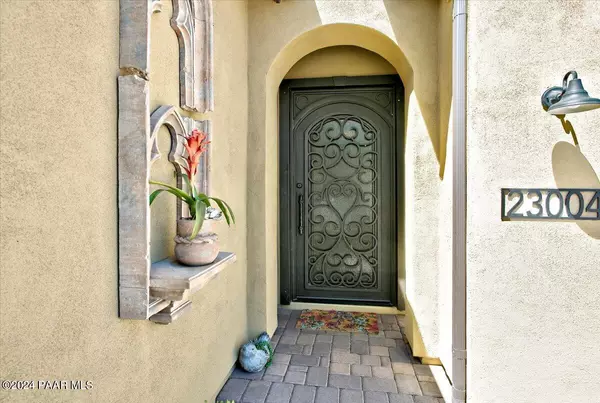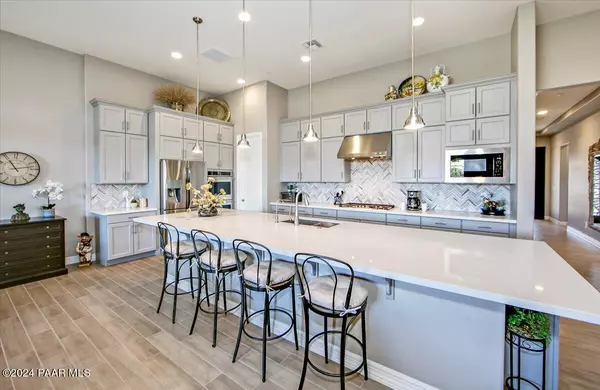$970,000
$970,000
For more information regarding the value of a property, please contact us for a free consultation.
2 Beds
3 Baths
2,154 SqFt
SOLD DATE : 07/08/2024
Key Details
Sold Price $970,000
Property Type Townhouse
Sub Type Townhouse
Listing Status Sold
Purchase Type For Sale
Square Footage 2,154 sqft
Price per Sqft $450
MLS Listing ID 1063914
Sold Date 07/08/24
Style Contemporary
Bedrooms 2
Full Baths 2
Half Baths 1
HOA Fees $285/mo
HOA Y/N true
Originating Board paar
Year Built 2018
Annual Tax Amount $3,408
Tax Year 2023
Lot Size 5,227 Sqft
Acres 0.12
Property Description
Just Reduced $30,000. Motivated Seller come take a look! Discover the allure of this Prestigious gated community Summit at Silverstone in Scottsdale, Arizona, where this 2018-built residence effortlessly blends opulence with modern elegance. Admire the carefully curated interiors boasting numerous upgrades, including two primary suites, an office/zoom room that can be closed for privacy, and an inviting open-concept living space. The chef's kitchen, complete with Monogram appliances, is an entertainer's dream, complemented by ample storage including a kitchen pantry and a dedicated second ''Costco'' pantry. Step outside to find a large private covered patio and a backyard retreat offering tranquility and open space for relaxation or outdoor gatherings.
Location
State AZ
County Maricopa
Rooms
Other Rooms 2nd Master, Laundry Room, Potential Bedroom, Study/Den/Library
Basement None, Slab
Interior
Interior Features Ceiling Fan(s), Counters-Solid Srfc, Data Wiring, Eat-in Kitchen, Formal Dining, Garage Door Opener(s), Garden Tub, Granite Counters, Kitchen Island, Liv/Din Combo, Live on One Level, Master On Main, Raised Ceilings 9+ft, Rev Osmosis System, Smoke Detector(s), Walk-In Closet(s), Wash/Dry Connection, Water Pur. System
Heating Forced Air Gas, Natural Gas
Cooling Ceiling Fan(s), Central Air
Flooring Carpet, Tile
Appliance Convection Oven, Cooktop, Dishwasher, Disposal, Dryer, Microwave, Oven, Refrigerator, Washer
Exterior
Exterior Feature Driveway Pavers, Drought Tolerant Spc, Fence - Backyard, Landscaping-Front, Landscaping-Rear, Level Entry, Patio-Covered, Screens/Sun Screens, Sprinkler/Drip
Garage Spaces 2.0
Utilities Available Service - 220v, Cable TV On-Site, Electricity On-Site, Natural Gas On-Site, Underground Utilities, Water - City, WWT - City Sewer
View Other
Roof Type Tile
Total Parking Spaces 2
Building
Story 1
Structure Type Wood Frame
Others
Acceptable Financing 1031 Exchange, Cash, Conventional, FHA, Free & Clear, VA
Listing Terms 1031 Exchange, Cash, Conventional, FHA, Free & Clear, VA
Read Less Info
Want to know what your home might be worth? Contact us for a FREE valuation!

Our team is ready to help you sell your home for the highest possible price ASAP
Bought with NON-MEMBER

"My job is to find and attract mastery-based agents to the office, protect the culture, and make sure everyone is happy! "






