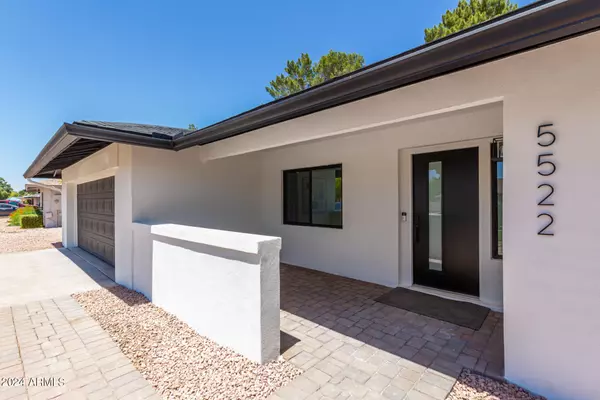$1,255,000
$1,259,000
0.3%For more information regarding the value of a property, please contact us for a free consultation.
4 Beds
2 Baths
2,507 SqFt
SOLD DATE : 07/01/2024
Key Details
Sold Price $1,255,000
Property Type Single Family Home
Sub Type Single Family - Detached
Listing Status Sold
Purchase Type For Sale
Square Footage 2,507 sqft
Price per Sqft $500
Subdivision Rancho Saguaro Unit 4
MLS Listing ID 6702048
Sold Date 07/01/24
Style Ranch
Bedrooms 4
HOA Y/N No
Originating Board Arizona Regional Multiple Listing Service (ARMLS)
Year Built 1977
Annual Tax Amount $4,245
Tax Year 2023
Lot Size 0.364 Acres
Acres 0.36
Property Description
Welcome to your 2024 completely remodeled 4-bedroom, 2-bathroom offering a seamless flow, perfect for both entertaining guests or evenings by the freshly tiled fireplace, located on a huge lot.
The kitchen features black stainless steel appliances, beverage cooler, custom cabinetry, nook and quartz countertops.
The primary suite has been redesigned w/ a spa-like bathroom featuring all-new custom finishes. Additional bedrooms share access to a newly renovated custom bathroom.
Inside: Freshly painted interiors, designer accent walls, new flooring, new recessed lighting, new windows, doors & trim, new water heater, nest thermostat, ring doorbell.
Exterior: New stucco & paint on home & walls, New Pebble-Tech & Cool decking, low maintenance yard, RV parking w/two 50 amp outlets. Hot tub pad and electrical is available as well. Come home to your oasis!
Location
State AZ
County Maricopa
Community Rancho Saguaro Unit 4
Direction Head north on N 56th St and Turn left onto E Corrine Dr. The property is on the right.
Rooms
Other Rooms Family Room
Den/Bedroom Plus 4
Ensuite Laundry WshrDry HookUp Only
Separate Den/Office N
Interior
Interior Features Eat-in Kitchen, Breakfast Bar, No Interior Steps, Pantry, 3/4 Bath Master Bdrm, Double Vanity, High Speed Internet
Laundry Location WshrDry HookUp Only
Heating Electric
Cooling Refrigeration, Programmable Thmstat
Flooring Vinyl, Tile
Fireplaces Type 1 Fireplace, Fire Pit, Family Room
Fireplace Yes
Window Features Dual Pane
SPA None
Laundry WshrDry HookUp Only
Exterior
Exterior Feature Covered Patio(s), Gazebo/Ramada, Patio, RV Hookup
Garage Dir Entry frm Garage, Electric Door Opener, Extnded Lngth Garage, RV Gate, RV Access/Parking
Garage Spaces 2.0
Garage Description 2.0
Fence Other, Block
Pool Private
Utilities Available APS
Amenities Available None
Waterfront No
Roof Type Composition
Accessibility Zero-Grade Entry, Hard/Low Nap Floors, Bath Roll-In Shower
Parking Type Dir Entry frm Garage, Electric Door Opener, Extnded Lngth Garage, RV Gate, RV Access/Parking
Private Pool Yes
Building
Lot Description Gravel/Stone Front, Gravel/Stone Back, Synthetic Grass Frnt, Synthetic Grass Back
Story 1
Builder Name Unknown
Sewer Public Sewer
Water City Water
Architectural Style Ranch
Structure Type Covered Patio(s),Gazebo/Ramada,Patio,RV Hookup
Schools
Elementary Schools Desert Shadows Elementary School
Middle Schools Desert Shadows Middle School - Scottsdale
High Schools Horizon High School
School District Paradise Valley Unified District
Others
HOA Fee Include No Fees
Senior Community No
Tax ID 167-21-048
Ownership Fee Simple
Acceptable Financing Conventional, 1031 Exchange
Horse Property N
Listing Terms Conventional, 1031 Exchange
Financing Conventional
Special Listing Condition N/A, Owner/Agent
Read Less Info
Want to know what your home might be worth? Contact us for a FREE valuation!

Our team is ready to help you sell your home for the highest possible price ASAP

Copyright 2024 Arizona Regional Multiple Listing Service, Inc. All rights reserved.
Bought with My Home Group Real Estate

"My job is to find and attract mastery-based agents to the office, protect the culture, and make sure everyone is happy! "






