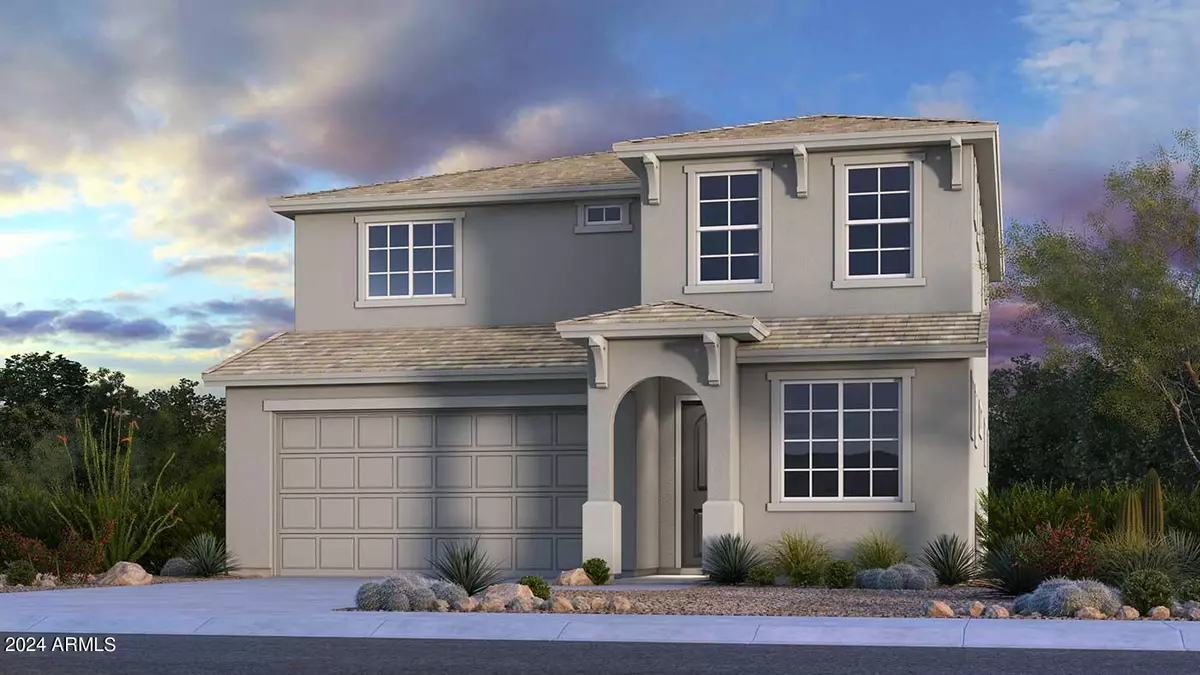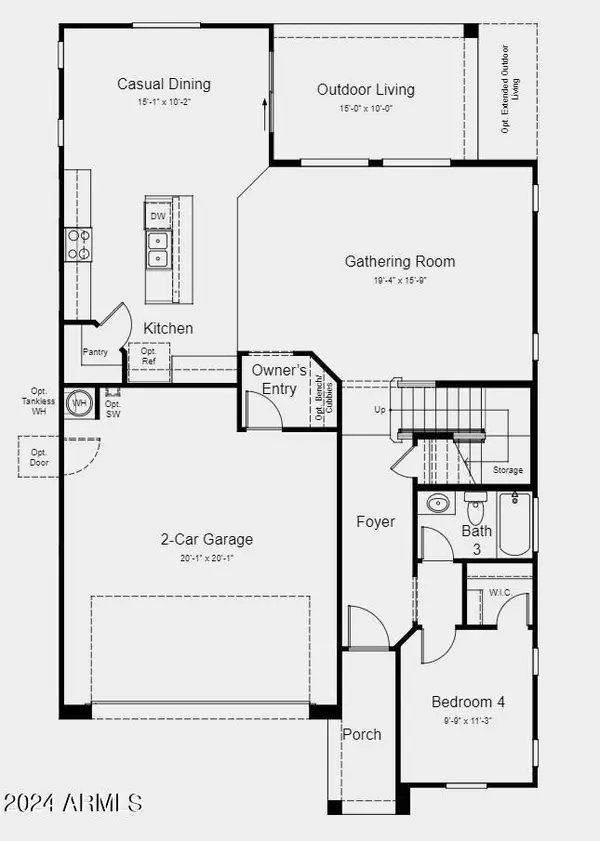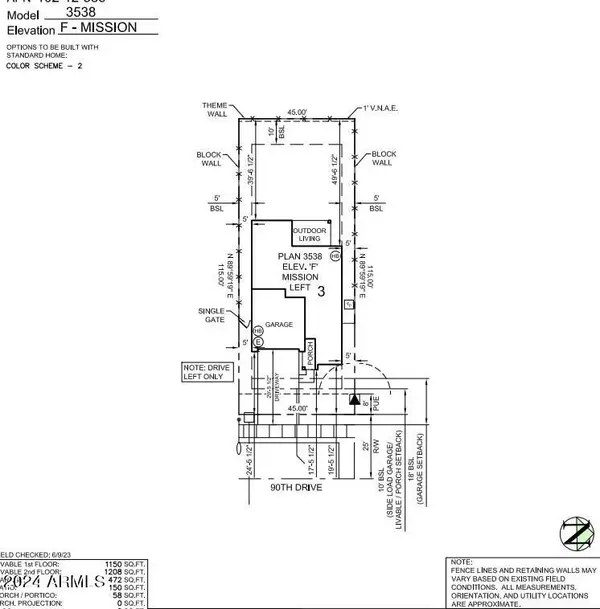$543,000
$550,065
1.3%For more information regarding the value of a property, please contact us for a free consultation.
4 Beds
3 Baths
2,358 SqFt
SOLD DATE : 06/27/2024
Key Details
Sold Price $543,000
Property Type Single Family Home
Sub Type Single Family - Detached
Listing Status Sold
Purchase Type For Sale
Square Footage 2,358 sqft
Price per Sqft $230
Subdivision Stonehaven Discovery
MLS Listing ID 6648310
Sold Date 06/27/24
Style Contemporary
Bedrooms 4
HOA Fees $80/mo
HOA Y/N Yes
Originating Board Arizona Regional Multiple Listing Service (ARMLS)
Year Built 2024
Annual Tax Amount $3,300
Tax Year 2023
Lot Size 5,194 Sqft
Acres 0.12
Property Description
Up to 3% of total purchase price towards closing costs incentive offer. Additional eligibility and limited time restrictions apply.
MLS#6648310 April Completion. The Stonehaven Discovery's Paisley model beckons with a charming front porch, 4 bedrooms (including a main-floor guest room), loft, 3 baths, and a 2-car garage. A capacious gathering room effortlessly merges with the well-appointed kitchen and dining area at the heart of the home, offering delightful backyard vistas during meal preparation and entertaining. The first-floor private guest bedroom is ideal for overnight guests or family. Upstairs, the living space flourishes with 3 bedrooms, including the lavish owner's suite, a sizable loft, and a convenient laundry room.
Location
State AZ
County Maricopa
Community Stonehaven Discovery
Direction From AZ-101 take exit 6/Cardinals Wy. Go E on Cardinals Wy, then rt (S) on 91st Ave. Go lft (E) on Montello Ave. At 1st RAB, take 1st exit, at 2nd & 3rd RAB, take 2nd exit, go rt (W) onto Georgia Av
Rooms
Other Rooms Loft, Great Room
Master Bedroom Upstairs
Den/Bedroom Plus 5
Separate Den/Office N
Interior
Interior Features Upstairs, Eat-in Kitchen, Kitchen Island, Double Vanity, Full Bth Master Bdrm, Granite Counters
Heating Natural Gas
Cooling Refrigeration, Programmable Thmstat
Flooring Carpet, Tile
Fireplaces Number No Fireplace
Fireplaces Type None
Fireplace No
SPA None
Exterior
Exterior Feature Covered Patio(s)
Garage Dir Entry frm Garage
Garage Spaces 2.0
Garage Description 2.0
Fence Block
Pool None
Community Features Community Pool, Playground, Biking/Walking Path
Utilities Available APS, SW Gas
Amenities Available Management, Rental OK (See Rmks)
Waterfront No
Roof Type Tile
Parking Type Dir Entry frm Garage
Private Pool No
Building
Lot Description Desert Front, Dirt Back
Story 2
Builder Name Taylor Morrison
Sewer Public Sewer
Water City Water
Architectural Style Contemporary
Structure Type Covered Patio(s)
New Construction No
Schools
Elementary Schools Sunset Ridge Elementary School - Glendale
Middle Schools Sunset Ridge Elementary School - Glendale
High Schools Copper Canyon High School
School District Tolleson Union High School District
Others
HOA Name AAM
HOA Fee Include Maintenance Grounds
Senior Community No
Tax ID 102-12-586
Ownership Fee Simple
Acceptable Financing Conventional, FHA, VA Loan
Horse Property N
Listing Terms Conventional, FHA, VA Loan
Financing Conventional
Read Less Info
Want to know what your home might be worth? Contact us for a FREE valuation!

Our team is ready to help you sell your home for the highest possible price ASAP

Copyright 2024 Arizona Regional Multiple Listing Service, Inc. All rights reserved.
Bought with Non-MLS Office

"My job is to find and attract mastery-based agents to the office, protect the culture, and make sure everyone is happy! "





