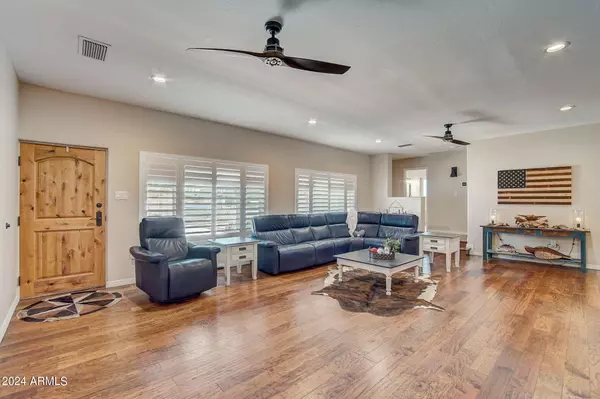$1,200,000
$1,200,000
For more information regarding the value of a property, please contact us for a free consultation.
5 Beds
3 Baths
3,608 SqFt
SOLD DATE : 06/12/2024
Key Details
Sold Price $1,200,000
Property Type Single Family Home
Sub Type Single Family - Detached
Listing Status Sold
Purchase Type For Sale
Square Footage 3,608 sqft
Price per Sqft $332
Subdivision Thunderbird West
MLS Listing ID 6691011
Sold Date 06/12/24
Style Ranch
Bedrooms 5
HOA Y/N No
Originating Board Arizona Regional Multiple Listing Service (ARMLS)
Year Built 1970
Annual Tax Amount $4,612
Tax Year 2023
Lot Size 0.837 Acres
Acres 0.84
Property Description
This magnificent retreat with NO HOA is listed BELOW APPRAISED VALUE providing instant equity! The huge 40x80 Shop is able to house all your recreational vehicles, horse trailers, & ATVs, while also providing space for dedicated stalls for your equine companions. This premium property sprawls over 3/4 of an acre, offering an unparalleled blend of luxury and functionality offering highly rated schools, and just moments away from shopping, dining and the vibrant P83 Entertainment District. Boasting coveted horse privileges, this home caters to equestrian and car enthusiasts with its expansive space and amenities. Adjacent is a separate garage, equipped with power and water, poised for conversion into a pool house, studio, or additional living space, without compromising on storage space. An RV gate and an oversized electric gate, complete with remote control, provides ease of access and ensures effortless entry into the shop, and the ample parking space. The possibilities are endless, whether you envision a basketball court or simply desire extra room for parking.
Indulge in leisurely pursuits amidst the tranquility of the backyard oasis. Immerse yourself in the newly resurfaced PebbleTec Diving pool, unwind by the firepit during cozy evenings, and elevate your culinary skills with the outdoor wood-fired pizza oven.
Inside, the home exudes warmth and charm with its thoughtful layout and rustic accents. Privacy is paramount, with every bedroom strategically separated. The primary suite is a serene sanctuary, featuring a spacious retreat with a sitting room, private patio, and separate exit to the backyard. Pamper yourself in the luxurious ensuite bathroom, boasting double sinks, a soaking tub, and a walk-in shower, alongside a generously sized walk-in closet.
This home epitomizes refined living, offering a harmonious blend of outdoor allure and indoor comfort. Experience the epitome of Arizona living in this captivating property.
Location
State AZ
County Maricopa
Community Thunderbird West
Direction Go South on 67th Avenue to Sweetwater and turn West to property.
Rooms
Other Rooms Separate Workshop, Family Room
Master Bedroom Split
Den/Bedroom Plus 6
Separate Den/Office Y
Interior
Interior Features Eat-in Kitchen, Kitchen Island, Pantry, Double Vanity, Full Bth Master Bdrm, Separate Shwr & Tub, Tub with Jets, High Speed Internet, Granite Counters
Heating Natural Gas
Cooling Refrigeration, Ceiling Fan(s)
Flooring Carpet, Tile, Wood
Fireplaces Type Exterior Fireplace
Fireplace Yes
Window Features Sunscreen(s),Dual Pane
SPA None
Exterior
Exterior Feature Circular Drive, Covered Patio(s), Patio, Private Yard, Storage
Garage Electric Door Opener, Extnded Lngth Garage, RV Gate, Separate Strge Area, Detached, RV Access/Parking, RV Garage
Garage Spaces 6.0
Carport Spaces 1
Garage Description 6.0
Fence Block
Pool Variable Speed Pump, Diving Pool, Private
Landscape Description Irrigation Back
Utilities Available SRP, SW Gas
Amenities Available None
Waterfront No
Roof Type Composition
Parking Type Electric Door Opener, Extnded Lngth Garage, RV Gate, Separate Strge Area, Detached, RV Access/Parking, RV Garage
Private Pool Yes
Building
Lot Description Corner Lot, Desert Front, Gravel/Stone Front, Grass Back, Irrigation Back
Story 1
Builder Name Unknown
Sewer Septic Tank
Water City Water
Architectural Style Ranch
Structure Type Circular Drive,Covered Patio(s),Patio,Private Yard,Storage
Schools
Elementary Schools Oakwood Elementary School
Middle Schools Oakwood Elementary School
High Schools Cactus High School
School District Peoria Unified School District
Others
HOA Fee Include No Fees
Senior Community No
Tax ID 200-77-129
Ownership Fee Simple
Acceptable Financing Conventional, FHA, VA Loan
Horse Property Y
Horse Feature See Remarks
Listing Terms Conventional, FHA, VA Loan
Financing VA
Read Less Info
Want to know what your home might be worth? Contact us for a FREE valuation!

Our team is ready to help you sell your home for the highest possible price ASAP

Copyright 2024 Arizona Regional Multiple Listing Service, Inc. All rights reserved.
Bought with Realty ONE Group

"My job is to find and attract mastery-based agents to the office, protect the culture, and make sure everyone is happy! "






