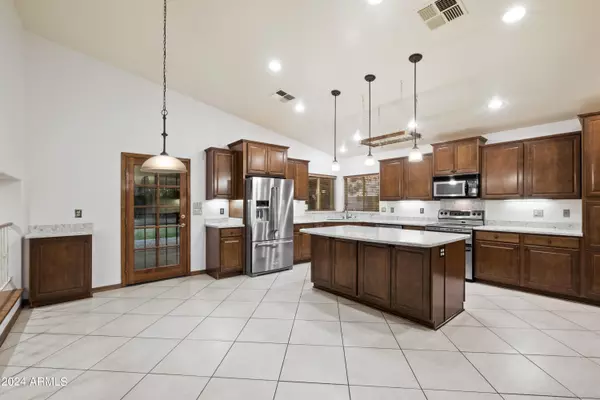$850,000
$899,000
5.5%For more information regarding the value of a property, please contact us for a free consultation.
5 Beds
3 Baths
2,983 SqFt
SOLD DATE : 05/30/2024
Key Details
Sold Price $850,000
Property Type Single Family Home
Sub Type Single Family - Detached
Listing Status Sold
Purchase Type For Sale
Square Footage 2,983 sqft
Price per Sqft $284
Subdivision Chelsea Point Lot 1-15
MLS Listing ID 6692768
Sold Date 05/30/24
Style Other (See Remarks)
Bedrooms 5
HOA Y/N No
Originating Board Arizona Regional Multiple Listing Service (ARMLS)
Year Built 1989
Annual Tax Amount $3,760
Tax Year 2023
Lot Size 10,221 Sqft
Acres 0.23
Property Description
Welcome to your slice of paradise in this charming tri-level home, boasting 5 bedrooms, 3 baths, and approximately 3000 square feet of living space. Nestled on a serene cul-de-sac lot with sought-after north-south exposure, this residence offers the perfect blend of comfort and luxury.
As you approach, you're greeted by an updated front door and a soothing fountain in the front yard, setting the tone for the tranquility that awaits inside. Step through the entryway and be greeted by vaulted ceilings and plantation shutters that enhance the airy ambiance of the home.
The heart of this home is the beautifully updated kitchen, featuring gleaming stainless steel appliances, spacious cabinets, and a large kitchen island perfect for meal prep and casual dining. Granite countertops add elegance and durability, making this space as functional as it is stylish.
The master bathroom has been thoughtfully remodeled to create a spa-like retreat, complete with a separate shower and bathtub, double sinks, new cabinets, and countertops, offering a luxurious escape at the end of the day.
Outside, the north-facing backyard beckons with a large patio, fenced pool, and spa, providing the ultimate setting for outdoor entertaining and relaxation. A generous grassy area offers plenty of space for play and recreation, perfect for enjoying the sunny Arizona weather year-round.
This home has been lovingly maintained by the same owners since 1989, reflecting pride of ownership and attention to detail. With a 3-car garage providing ample parking and storage space, this property offers both convenience and comfort for its fortunate new owners.
Don't miss the opportunity to make this your forever home. Schedule a showing today and experience the epitome of Arizona living!
Location
State AZ
County Maricopa
Community Chelsea Point Lot 1-15
Direction North on Tatum, West on Acoma, North on 46th st, East on Everett to your new home on the left hand side... 4618 E Everett*
Rooms
Other Rooms Family Room
Master Bedroom Upstairs
Den/Bedroom Plus 5
Separate Den/Office N
Interior
Interior Features Upstairs, Eat-in Kitchen, Breakfast Bar, Kitchen Island, Double Vanity, Full Bth Master Bdrm, Separate Shwr & Tub, High Speed Internet, Granite Counters
Heating Electric
Cooling Refrigeration, Programmable Thmstat, Ceiling Fan(s)
Flooring Carpet, Laminate, Tile, Wood
Fireplaces Type 1 Fireplace
Fireplace Yes
Window Features Sunscreen(s)
SPA Heated,Private
Exterior
Garage Dir Entry frm Garage, Electric Door Opener
Garage Spaces 3.0
Garage Description 3.0
Fence Block
Pool Fenced, Private
Utilities Available APS
Amenities Available None
Waterfront No
Roof Type Composition,Tile
Parking Type Dir Entry frm Garage, Electric Door Opener
Private Pool Yes
Building
Lot Description Sprinklers In Rear, Sprinklers In Front, Desert Back, Desert Front, Cul-De-Sac, Grass Back, Auto Timer H2O Front, Auto Timer H2O Back
Story 2
Builder Name Unknown
Sewer Sewer in & Cnctd, Public Sewer
Water City Water
Architectural Style Other (See Remarks)
Schools
Elementary Schools Whispering Wind Academy
Middle Schools Sunrise Middle School
High Schools Paradise Valley High School
School District Paradise Valley Unified District
Others
HOA Fee Include No Fees
Senior Community No
Tax ID 215-70-312
Ownership Fee Simple
Acceptable Financing Conventional, FHA, Owner May Carry, VA Loan
Horse Property N
Listing Terms Conventional, FHA, Owner May Carry, VA Loan
Financing Cash
Read Less Info
Want to know what your home might be worth? Contact us for a FREE valuation!

Our team is ready to help you sell your home for the highest possible price ASAP

Copyright 2024 Arizona Regional Multiple Listing Service, Inc. All rights reserved.
Bought with eXp Realty

"My job is to find and attract mastery-based agents to the office, protect the culture, and make sure everyone is happy! "






