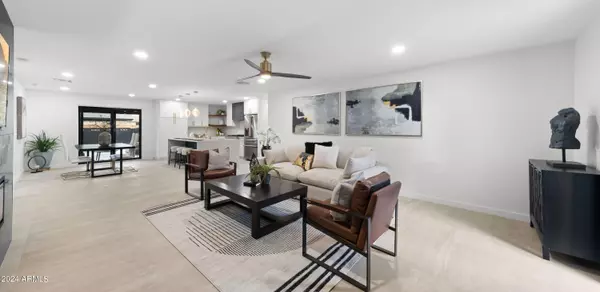$840,000
$875,000
4.0%For more information regarding the value of a property, please contact us for a free consultation.
4 Beds
3 Baths
1,871 SqFt
SOLD DATE : 05/16/2024
Key Details
Sold Price $840,000
Property Type Single Family Home
Sub Type Single Family - Detached
Listing Status Sold
Purchase Type For Sale
Square Footage 1,871 sqft
Price per Sqft $448
Subdivision Scottsdale Estates 7
MLS Listing ID 6646583
Sold Date 05/16/24
Style Ranch
Bedrooms 4
HOA Y/N No
Originating Board Arizona Regional Multiple Listing Service (ARMLS)
Year Built 1958
Annual Tax Amount $1,355
Tax Year 2023
Lot Size 7,167 Sqft
Acres 0.16
Property Description
Won Best Home on the S Scottsdale Home Tour! Luxury awaits in this prime 85251 location adjacent to Old Town Scottsdale! This fully remodeled 4BD/3BA, 2 split Master BD home with a remodeled POOL is a must see. The exterior boasts new smooth stucco, new sewer lines, New AC, turf, newer roof, & updated landscaping.
Inside update include, New HVAC, plumbing, electric, FOGATTI water heater, Milgard windows, and smooth white walls. The kitchen is a focal point with 2-tone wood cabinets, Brazilian quartz CT's, Z-line appliances, making it the heart of the home. 2-Prim BD, both split, with the main featuring dbl sinks, a walk-in closet, and a serene atmosphere for restful nights. Step inside the spacious Pivel 6x7 front door, and the tiled FP with multi-colored illuminating light To see the full list of what's been done, click on the doc's tab to read the list of upgrades.
Some of the things to point out are the NEW PVC sewer lines so you'll never worry again, the New Goodman HVAC has warranty that will go for decades. New electric has all new wires in the walls, outlets, and swithes. Roof is only a few years old. This home is practically new.
Location
State AZ
County Maricopa
Community Scottsdale Estates 7
Direction East of Hayden on Osborn
Rooms
Other Rooms Family Room
Master Bedroom Split
Den/Bedroom Plus 4
Separate Den/Office N
Interior
Interior Features Other, See Remarks, Eat-in Kitchen, Kitchen Island, 2 Master Baths, Full Bth Master Bdrm
Heating Electric
Cooling Refrigeration, Ceiling Fan(s)
Flooring Tile
Fireplaces Type 1 Fireplace
Fireplace Yes
Window Features Double Pane Windows
SPA None
Exterior
Exterior Feature Covered Patio(s), Patio
Carport Spaces 1
Fence Block
Pool Private
Community Features Near Bus Stop, Biking/Walking Path
Utilities Available SRP, SW Gas
Amenities Available None
Waterfront No
View Mountain(s)
Roof Type Shake
Accessibility Zero-Grade Entry
Private Pool Yes
Building
Lot Description Desert Back, Desert Front, Gravel/Stone Front, Gravel/Stone Back, Synthetic Grass Back
Story 1
Builder Name Unknown
Sewer Public Sewer
Water City Water
Architectural Style Ranch
Structure Type Covered Patio(s),Patio
Schools
Elementary Schools Pima Elementary School
Middle Schools Supai Middle School
High Schools Coronado Elementary School
School District Scottsdale Unified District
Others
HOA Fee Include No Fees
Senior Community No
Tax ID 130-48-003
Ownership Fee Simple
Acceptable Financing Conventional, VA Loan
Horse Property N
Listing Terms Conventional, VA Loan
Financing Conventional
Read Less Info
Want to know what your home might be worth? Contact us for a FREE valuation!

Our team is ready to help you sell your home for the highest possible price ASAP

Copyright 2024 Arizona Regional Multiple Listing Service, Inc. All rights reserved.
Bought with Jason Mitchell Real Estate

"My job is to find and attract mastery-based agents to the office, protect the culture, and make sure everyone is happy! "






