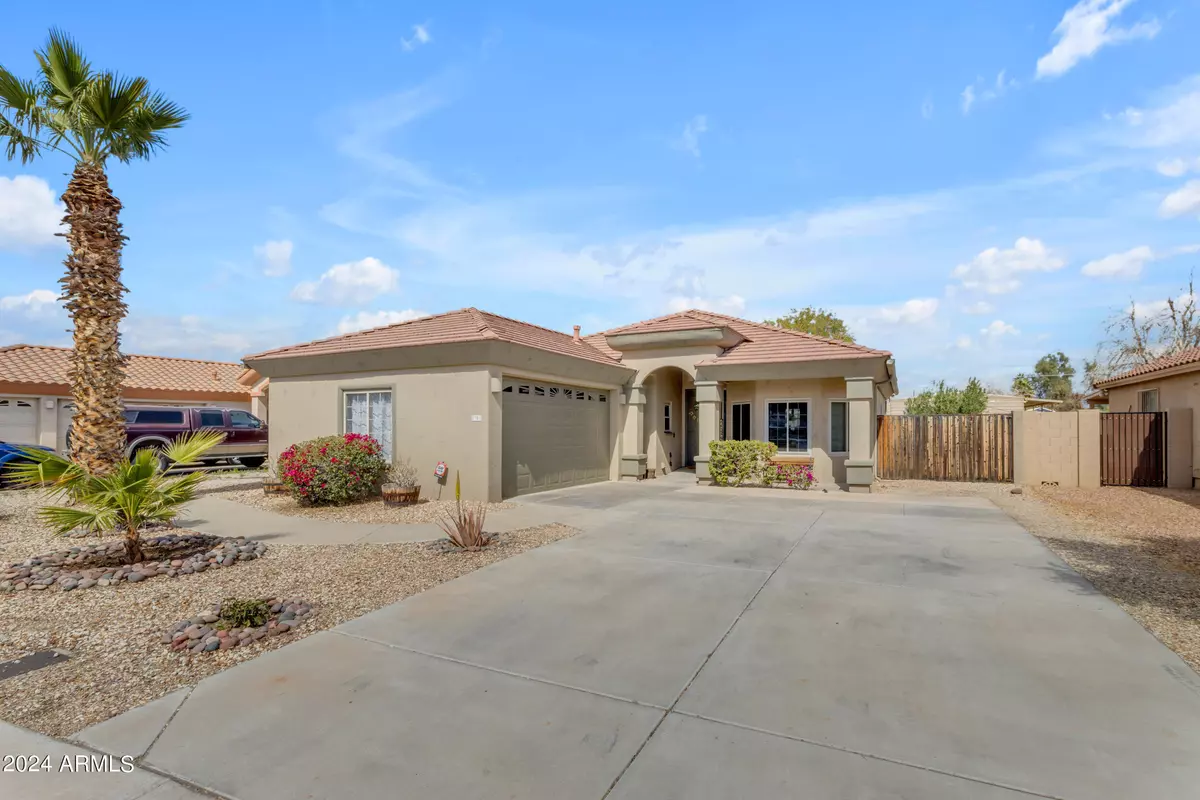$423,000
$423,000
For more information regarding the value of a property, please contact us for a free consultation.
3 Beds
2 Baths
2,168 SqFt
SOLD DATE : 05/10/2024
Key Details
Sold Price $423,000
Property Type Single Family Home
Sub Type Single Family - Detached
Listing Status Sold
Purchase Type For Sale
Square Footage 2,168 sqft
Price per Sqft $195
Subdivision Catalina Park
MLS Listing ID 6672827
Sold Date 05/10/24
Bedrooms 3
HOA Fees $40/mo
HOA Y/N Yes
Originating Board Arizona Regional Multiple Listing Service (ARMLS)
Year Built 2001
Annual Tax Amount $2,058
Tax Year 2023
Lot Size 6,500 Sqft
Acres 0.15
Property Description
Charming home is waiting for new owners. The main level features 3 bedrooms, 2 bathrooms, breakfast bar and eat-in kitchen. Warm up on chilly January nights with the cozy gas fireplace in the living room. Rare in Phoenix - finished basement! There are 2, large separate rooms in the lower level to use as a game room, living room or convert into formal bedrooms. Enjoy the stunning backyard for relaxation and the delightful hot tub to unwind in style. Double Pane Low E ''Energy Star'' rated windows installed in 2017 provide maximum insulation as well as noise control. The perfect blend of comfort and entertainment awaits! LENDER INCENTIVES:
$5000 towards closing costs, $500 appraisal/warranty
Location
State AZ
County Maricopa
Community Catalina Park
Direction Exit 4 (Indian School) East off 101. Left on Indian School Rd. Right on 83rd Ave. Right on Avalon Dr.
Rooms
Other Rooms BonusGame Room
Basement Finished
Den/Bedroom Plus 5
Separate Den/Office Y
Interior
Interior Features Eat-in Kitchen, Breakfast Bar, Double Vanity
Heating Natural Gas
Cooling Refrigeration
Fireplaces Type 1 Fireplace
Fireplace Yes
SPA Above Ground,Heated,Private
Exterior
Exterior Feature Covered Patio(s)
Garage Spaces 2.0
Garage Description 2.0
Fence Block
Pool None
Landscape Description Irrigation Back, Irrigation Front
Utilities Available SRP, SW Gas
Amenities Available Management
Waterfront No
Roof Type Tile
Private Pool No
Building
Lot Description Desert Front, Grass Back, Irrigation Front, Irrigation Back
Story 1
Builder Name Creative Classics
Sewer Public Sewer
Water City Water
Structure Type Covered Patio(s)
Schools
Elementary Schools Pendergast Elementary School
Middle Schools Pendergast Elementary School
High Schools Copper Canyon High School
School District Tolleson Union High School District
Others
HOA Name Catalina Park
HOA Fee Include Maintenance Grounds
Senior Community No
Tax ID 102-73-704
Ownership Fee Simple
Acceptable Financing Conventional, FHA, VA Loan
Horse Property N
Listing Terms Conventional, FHA, VA Loan
Financing Conventional
Read Less Info
Want to know what your home might be worth? Contact us for a FREE valuation!

Our team is ready to help you sell your home for the highest possible price ASAP

Copyright 2024 Arizona Regional Multiple Listing Service, Inc. All rights reserved.
Bought with eXp Realty

"My job is to find and attract mastery-based agents to the office, protect the culture, and make sure everyone is happy! "






