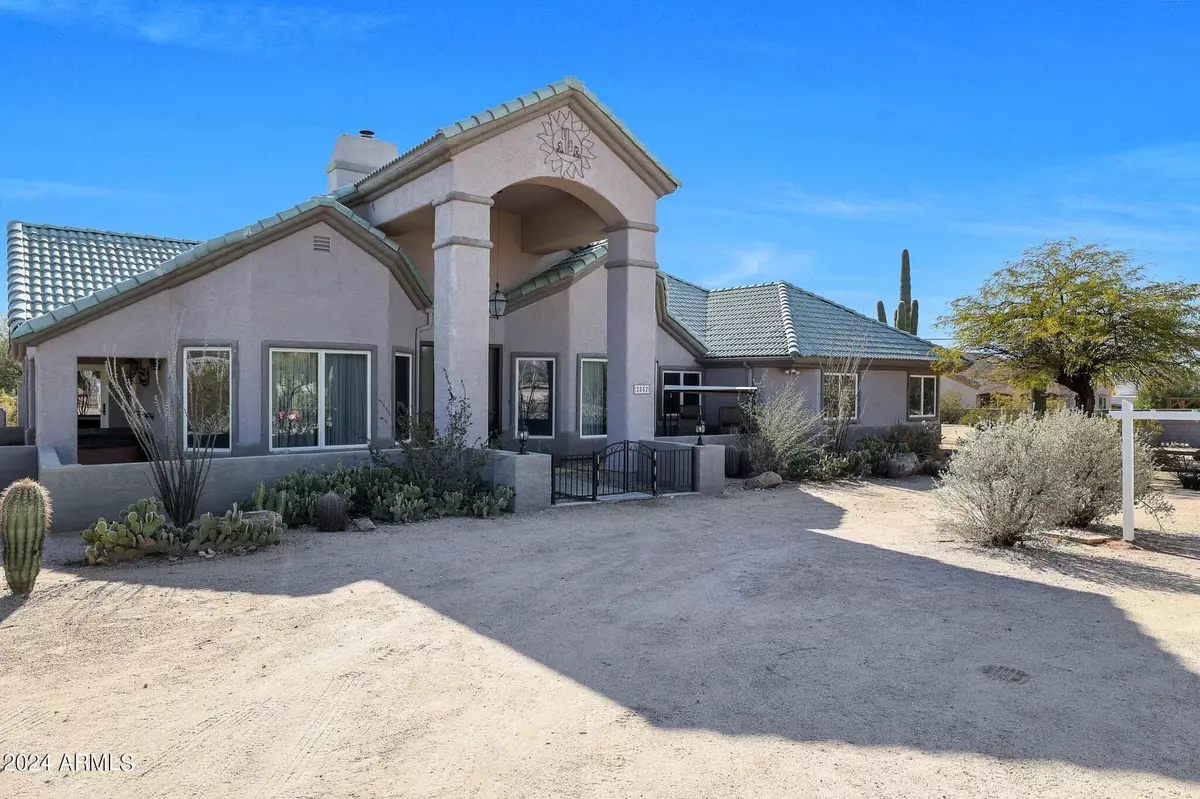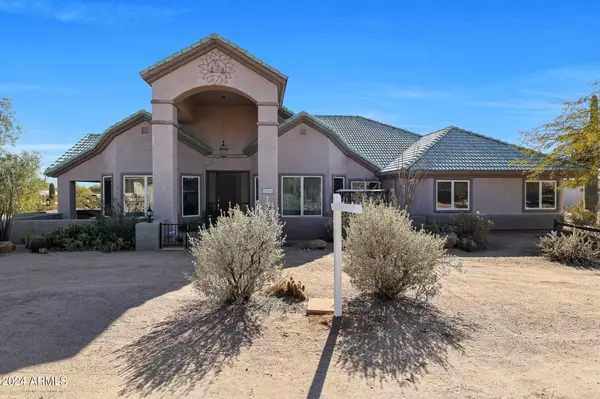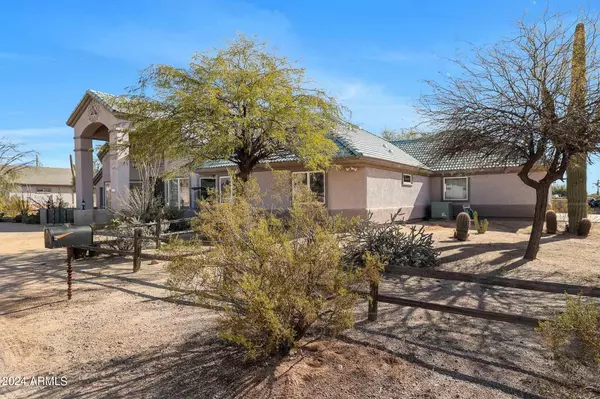$970,000
$995,000
2.5%For more information regarding the value of a property, please contact us for a free consultation.
4 Beds
2.5 Baths
2,791 SqFt
SOLD DATE : 05/15/2024
Key Details
Sold Price $970,000
Property Type Single Family Home
Sub Type Single Family - Detached
Listing Status Sold
Purchase Type For Sale
Square Footage 2,791 sqft
Price per Sqft $347
Subdivision County
MLS Listing ID 6647708
Sold Date 05/15/24
Style Santa Barbara/Tuscan
Bedrooms 4
HOA Y/N No
Originating Board Arizona Regional Multiple Listing Service (ARMLS)
Year Built 1998
Annual Tax Amount $4,378
Tax Year 2023
Lot Size 0.980 Acres
Acres 0.98
Property Description
Calling all car enthusiasts! This custom home sits on just shy of an acre with horse privileges, mountain views, city lights, & NO HOA, boasts a spectacular detached 1,500 sq ft air conditioned 7 car garage with 200 Amp service. Whether you collect cars, work on cars or need storage & work from home, this property has endless opportunities. With the main house's 20'x33' & 10'x24' extended 3 car garage, you now have room for 10+ cars indoors. The 30' x 30' added carport for even more room to work, all fenced in & accessible from a 20' automated gate for even more vehicle storage.
Now lets talk about this custom home, with high vaulted ceilings and multiple entertaining areas. Enter the split master for quiet privacy with access to it's own private patio with jetted above ground spa. Three additional bedrooms on the other side of the house, any of which can be used for a home office. In wall built-in vacuum system makes cleaning this home that much easier. Take a good look at the custom cabinetry in this home. High end cabinetry throughout with built-ins in the dining room. The backyard has an inground pool for the whole family to enjoy while lunch or dinner is being prepared at the built in BBQ with plumbed propane tank. The workshop garage features security cameras throughout with a DVR system you can monitor from your phone. The workshop has spray foam insulation under the roof and the block walls are filled for added insulation and efficiency with a new 4 ton A/C unit installed in 2021. It even has a covered patio. With proper modifications, this workshop garage can be converted into a very private livable 1,500 sq ft, 3 bedroom 2 bath guesthouse with it's own yard and separate 79th St access. Possible future rental unit separated from the main house, long term or Airbnb.
Bring the whole gang over to enjoy the beautiful AZ nights. The only thing this home is missing is you. CITY WATER!
Location
State AZ
County Maricopa
Community County
Direction East on McDowell to 78th St, head North to Oasis, turn Rt and head East, home on the right. North/South Exposure
Rooms
Other Rooms Separate Workshop, Family Room
Master Bedroom Split
Den/Bedroom Plus 4
Separate Den/Office N
Interior
Interior Features Eat-in Kitchen, Breakfast Bar, Central Vacuum, No Interior Steps, Vaulted Ceiling(s), Kitchen Island, Pantry, Double Vanity, Full Bth Master Bdrm, Separate Shwr & Tub, Tub with Jets, Granite Counters
Heating Electric
Cooling Refrigeration, Programmable Thmstat, Ceiling Fan(s)
Flooring Carpet, Tile
Fireplaces Type 1 Fireplace, Two Way Fireplace
Fireplace Yes
Window Features Skylight(s),Double Pane Windows
SPA Above Ground,Heated,Private
Exterior
Exterior Feature Other, Covered Patio(s), Storage, Built-in Barbecue
Garage Dir Entry frm Garage, Electric Door Opener, Extnded Lngth Garage, Over Height Garage, RV Gate, Separate Strge Area, Side Vehicle Entry, Temp Controlled, Detached, Gated
Garage Spaces 10.0
Carport Spaces 4
Garage Description 10.0
Fence Block, Wrought Iron
Pool Private
Utilities Available SRP
Amenities Available None
Waterfront No
View Mountain(s)
Roof Type Tile
Parking Type Dir Entry frm Garage, Electric Door Opener, Extnded Lngth Garage, Over Height Garage, RV Gate, Separate Strge Area, Side Vehicle Entry, Temp Controlled, Detached, Gated
Private Pool Yes
Building
Lot Description Desert Back, Desert Front, Gravel/Stone Front, Gravel/Stone Back, Synthetic Grass Back
Story 1
Builder Name Custom unknown
Sewer Septic in & Cnctd, Septic Tank
Water City Water
Architectural Style Santa Barbara/Tuscan
Structure Type Other,Covered Patio(s),Storage,Built-in Barbecue
Schools
Elementary Schools Las Sendas Elementary School
Middle Schools Fremont Junior High School
High Schools Red Mountain High School
School District Mesa Unified District
Others
HOA Fee Include No Fees
Senior Community No
Tax ID 219-22-022-M
Ownership Fee Simple
Acceptable Financing Conventional, FHA, VA Loan
Horse Property Y
Listing Terms Conventional, FHA, VA Loan
Financing Other
Read Less Info
Want to know what your home might be worth? Contact us for a FREE valuation!

Our team is ready to help you sell your home for the highest possible price ASAP

Copyright 2024 Arizona Regional Multiple Listing Service, Inc. All rights reserved.
Bought with Keller Williams Realty East Valley

"My job is to find and attract mastery-based agents to the office, protect the culture, and make sure everyone is happy! "






