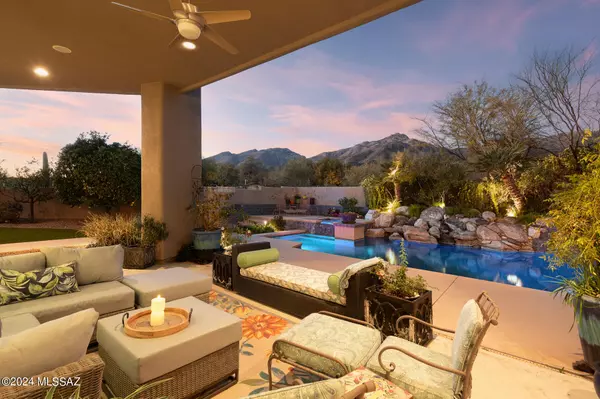$1,895,000
$1,895,000
For more information regarding the value of a property, please contact us for a free consultation.
4 Beds
5 Baths
4,044 SqFt
SOLD DATE : 04/30/2024
Key Details
Sold Price $1,895,000
Property Type Single Family Home
Sub Type Single Family Residence
Listing Status Sold
Purchase Type For Sale
Square Footage 4,044 sqft
Price per Sqft $468
Subdivision Unsubdivided
MLS Listing ID 22405041
Sold Date 04/30/24
Style Contemporary
Bedrooms 4
Full Baths 3
Half Baths 2
HOA Y/N No
Year Built 2006
Annual Tax Amount $9,656
Tax Year 2023
Lot Size 1.250 Acres
Acres 1.25
Property Description
Exquisite, 2006 desert contemporary custom home situated on a pristine 1.25-acre homesite within walking distance of Sabino Canyon & minutes to Ventana Canyon C.C. This sanctuary-style cul-de-sac lot delivers sensational unobstructed mountain views & uncommon privacy coupled w/ thoughtful design & the highest quality materials for the ultimate in desert living. The circular driveway & large motor court lined with pavers lead to an inviting courtyard entry w/ a tranquil fountain. Metal framed glass front door & windows offer a clear view of the up-close mountain views through the wall of windows in the great room, maximizing the natural light & seamlessly merging the indoor & outdoor spaces. Great room has high ceilings & a mosaic tiled gas fireplace w/ custom metal doors.
Location
State AZ
County Pima
Area North
Zoning Pima County - CR1
Rooms
Other Rooms Den, Office
Guest Accommodations None
Dining Room Breakfast Bar, Breakfast Nook, Dining Area
Kitchen Convection Oven, Dishwasher, Exhaust Fan, Garbage Disposal, Gas Cooktop, Island, Microwave, Refrigerator, Water Purifier, Wet Bar
Interior
Interior Features Ceiling Fan(s), Foyer, High Ceilings 9+, Skylight(s), Skylights, Split Bedroom Plan, Walk In Closet(s), Wet Bar
Hot Water Natural Gas
Heating Forced Air, Natural Gas, Zoned
Cooling Zoned
Flooring Concrete, Stone
Fireplaces Number 3
Fireplaces Type Gas, Wood Burning
Fireplace N
Laundry Dryer, Laundry Room, Sink, Washer
Exterior
Exterior Feature BBQ-Built-In, Dog Run, Fountain, Outdoor Kitchen
Garage Attached Garage/Carport, Electric Door Opener, Over Height Garage, Separate Storage Area
Garage Spaces 4.0
Fence Masonry, Stucco Finish
Pool Heated
Community Features None
View City, Desert, Mountains, Sunrise, Sunset
Roof Type Built-Up - Reflect
Accessibility None
Road Frontage Paved
Parking Type Space Available
Private Pool Yes
Building
Lot Description Cul-De-Sac, North/South Exposure
Story One
Sewer Septic
Water City
Level or Stories One
Schools
Elementary Schools Canyon View
Middle Schools Esperero Canyon
High Schools Catalina Fthls
School District Catalina Foothills
Others
Senior Community No
Acceptable Financing Cash, Conventional, Submit
Horse Property No
Listing Terms Cash, Conventional, Submit
Special Listing Condition None
Read Less Info
Want to know what your home might be worth? Contact us for a FREE valuation!

Our team is ready to help you sell your home for the highest possible price ASAP

Copyright 2024 MLS of Southern Arizona
Bought with Long Realty Company

"My job is to find and attract mastery-based agents to the office, protect the culture, and make sure everyone is happy! "






