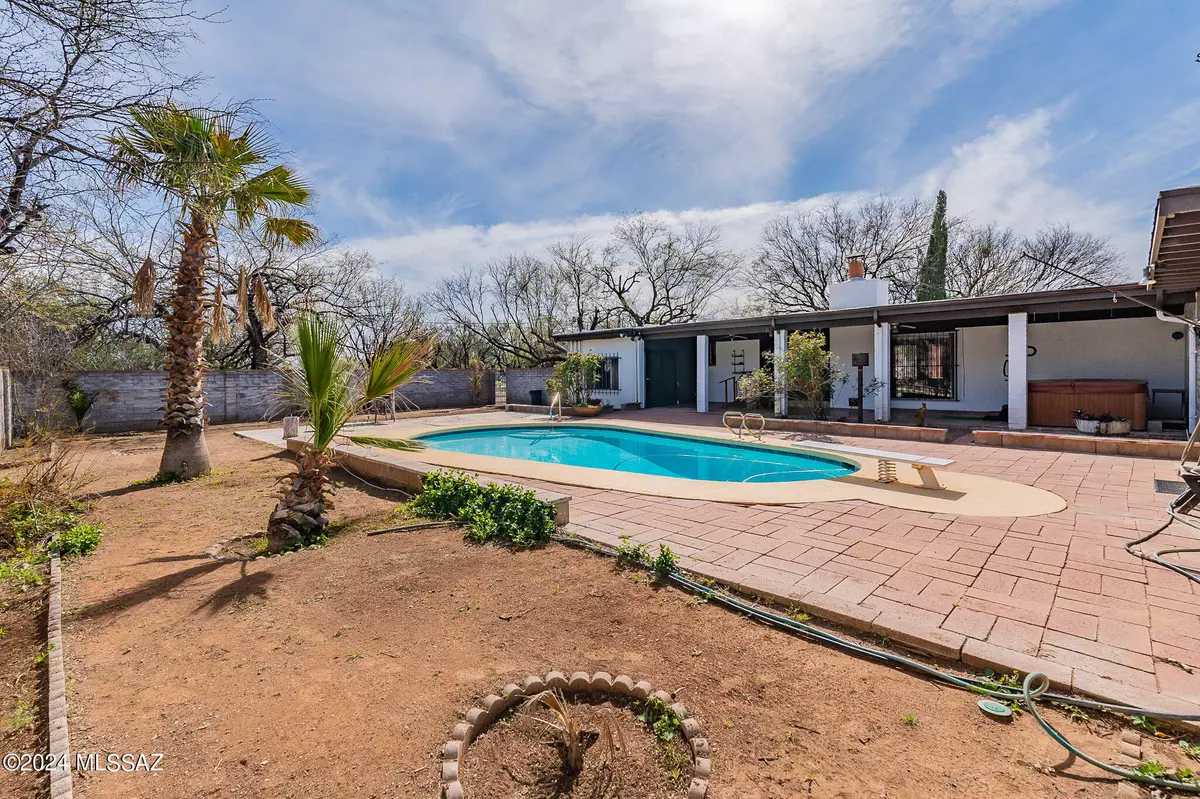$265,000
$275,000
3.6%For more information regarding the value of a property, please contact us for a free consultation.
3 Beds
3 Baths
2,074 SqFt
SOLD DATE : 04/24/2024
Key Details
Sold Price $265,000
Property Type Single Family Home
Sub Type Single Family Residence
Listing Status Sold
Purchase Type For Sale
Square Footage 2,074 sqft
Price per Sqft $127
Subdivision Lakewood Estates(1-144)
MLS Listing ID 22406414
Sold Date 04/24/24
Style Southwestern
Bedrooms 3
Full Baths 3
HOA Y/N No
Year Built 1971
Annual Tax Amount $1,053
Tax Year 2023
Lot Size 0.551 Acres
Acres 0.55
Property Description
For over 50 years these original owners called this property home. They held many festive neighborhood and family gatherings around the pool and BBQ of the rear patio and began their decorative ironworks business in the attached workshop and 4-car garage. It began as 1438sf but expanded to over 2000sf with a bedroom and den addition followed by an office adjacent to the oversized/overheight garage. There are now 3 bedrooms, 3 baths and a walled, completely private backyard oasis. Guaranteed fun for the entire family splashing and swimming in the recently replastered oval pool. Once the kids go to bed, the parents will enjoy soaking in the hot tub. This pie-shaped 1/2 acre lot is located in the northeast corner of Lakewood Estates bordering the Marley Ranch.
Location
State AZ
County Pima
Area Scc-Amado
Zoning Pima County - CR3
Rooms
Other Rooms Den, Office
Guest Accommodations None
Dining Room Dining Area
Kitchen Dishwasher, Electric Oven, Electric Range, Exhaust Fan, Garbage Disposal, Refrigerator
Interior
Interior Features Ceiling Fan(s), Skylights, Split Bedroom Plan, Walk In Closet(s)
Hot Water Electric, Natural Gas
Heating Gas Pac, Natural Gas
Cooling Central Air
Flooring Carpet, Ceramic Tile
Fireplaces Number 1
Fireplaces Type Wood Burning
Fireplace Y
Laundry Dryer, Laundry Closet, Washer
Exterior
Exterior Feature Shed, Workshop
Garage Attached Garage/Carport, Electric Door Opener, Extended Length, Over Height Garage, Separate Storage Area
Garage Spaces 4.0
Fence Block
Community Features Park, Paved Street
View Mountains, Sunrise, Wooded
Roof Type Built-Up
Accessibility None
Road Frontage Paved
Parking Type Space Available
Private Pool Yes
Building
Lot Description Adjacent to Alley, East/West Exposure
Story One
Sewer Connected
Water Water Company
Level or Stories One
Schools
Elementary Schools Sopori
Middle Schools Sahuarita
High Schools Sahuarita
School District Sahuarita
Others
Senior Community No
Acceptable Financing Cash, Conventional, FHA
Horse Property No
Listing Terms Cash, Conventional, FHA
Special Listing Condition None
Read Less Info
Want to know what your home might be worth? Contact us for a FREE valuation!

Our team is ready to help you sell your home for the highest possible price ASAP

Copyright 2024 MLS of Southern Arizona
Bought with Realty Executives Arizona Terr

"My job is to find and attract mastery-based agents to the office, protect the culture, and make sure everyone is happy! "






