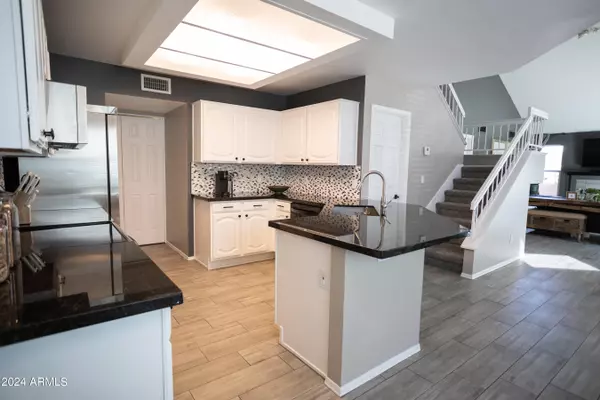$585,000
$585,000
For more information regarding the value of a property, please contact us for a free consultation.
3 Beds
2.5 Baths
1,470 SqFt
SOLD DATE : 04/17/2024
Key Details
Sold Price $585,000
Property Type Townhouse
Sub Type Townhouse
Listing Status Sold
Purchase Type For Sale
Square Footage 1,470 sqft
Price per Sqft $397
Subdivision Scottsdale Hills Lot 1-144 Tr A-F
MLS Listing ID 6675454
Sold Date 04/17/24
Bedrooms 3
HOA Fees $173/mo
HOA Y/N Yes
Originating Board Arizona Regional Multiple Listing Service (ARMLS)
Year Built 1987
Annual Tax Amount $1,255
Tax Year 2023
Lot Size 3,442 Sqft
Acres 0.08
Property Description
Beautifully updated 3 bed-2.5 bath home in the Heart of Scottsdale, minutes from the 101 yet quiet and private. Natural light floods all rooms creating bright & airy ambience. Multiple outdoor patios, including an oversized balcony, offer space to enjoy the Arizona sun. Ground floor includes great room w/ fireplace, formal dining, kitchen w/breakfast bar, granite counters, white cabinets, half-bathroom, laundry room, 2 car garage, and private primary suite w/large bathroom and walk-in closet. Level 2 has 2-beds/1-bath & loft to be used as office/craft room. 2020 - roof replaced, all flooring replaced, updated bathrooms & kitchen.2023 - interior repaint. Dec 2023 - carpet replaced. March 2024 - HVAC fully serviced. HOA is currently painting all homes. This is an absolute gem of a home!
Location
State AZ
County Maricopa
Community Scottsdale Hills Lot 1-144 Tr A-F
Direction From Thunderbird, go South on 92nd Street, turn left (East) on Davenport Dr. Home will be on the left.
Rooms
Other Rooms Loft, Great Room
Master Bedroom Downstairs
Den/Bedroom Plus 4
Separate Den/Office N
Interior
Interior Features Master Downstairs, Eat-in Kitchen, Breakfast Bar, Vaulted Ceiling(s), Double Vanity, Full Bth Master Bdrm, Separate Shwr & Tub, High Speed Internet, Granite Counters
Heating Electric
Cooling Refrigeration, Ceiling Fan(s)
Flooring Carpet, Tile
Fireplaces Type 1 Fireplace
Fireplace Yes
Window Features Double Pane Windows
SPA None
Exterior
Exterior Feature Balcony, Patio, Private Yard
Garage Spaces 2.0
Garage Description 2.0
Fence Block
Pool None
Community Features Community Spa Htd, Community Spa, Community Pool Htd, Community Pool, Biking/Walking Path
Utilities Available APS
Amenities Available Management
Waterfront No
Roof Type Tile
Private Pool No
Building
Lot Description Desert Back, Grass Front
Story 2
Builder Name Unknown
Sewer Public Sewer
Water City Water
Structure Type Balcony,Patio,Private Yard
Schools
Elementary Schools Redfield Elementary School
Middle Schools Desert Canyon Middle School
High Schools Desert Mountain High School
School District Scottsdale Unified District
Others
HOA Name Scottsdale Hills
HOA Fee Include Maintenance Grounds
Senior Community No
Tax ID 217-41-236
Ownership Fee Simple
Acceptable Financing Conventional
Horse Property N
Listing Terms Conventional
Financing Conventional
Special Listing Condition Owner/Agent
Read Less Info
Want to know what your home might be worth? Contact us for a FREE valuation!

Our team is ready to help you sell your home for the highest possible price ASAP

Copyright 2024 Arizona Regional Multiple Listing Service, Inc. All rights reserved.
Bought with My Home Group Real Estate

"My job is to find and attract mastery-based agents to the office, protect the culture, and make sure everyone is happy! "






