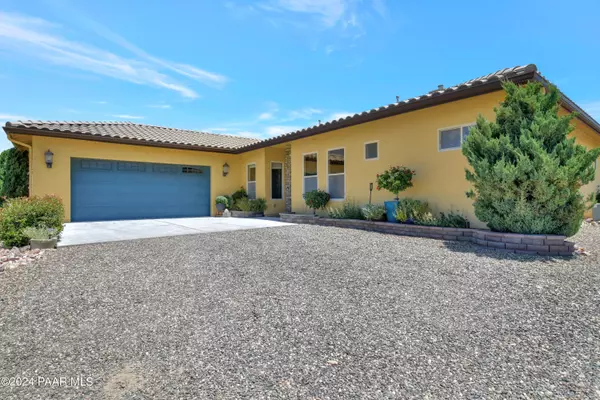$896,900
$949,900
5.6%For more information regarding the value of a property, please contact us for a free consultation.
3 Beds
4 Baths
3,669 SqFt
SOLD DATE : 04/08/2024
Key Details
Sold Price $896,900
Property Type Single Family Home
Sub Type Site Built Single Family
Listing Status Sold
Purchase Type For Sale
Square Footage 3,669 sqft
Price per Sqft $244
Subdivision I-U Bar Ranch
MLS Listing ID 1061472
Sold Date 04/08/24
Style Multi-Level,Walkout Basement
Bedrooms 3
Full Baths 3
Half Baths 1
HOA Y/N false
Originating Board paar
Year Built 2008
Annual Tax Amount $3,867
Tax Year 2023
Lot Size 4.160 Acres
Acres 4.16
Property Description
Custom Tuscan Retreat, 4 acres with NO HOA! Main level with level entry features 3 Bed + Office, 2.5 baths, Living room, Family room, dinning room and 1/2 bath. Radiant floor heated Travertine floors. Spacious primary bedroom w/large walk in closet, snail shower, dual vanities and jetted tub. 2nd & 3rd bedrooms are ample size and share a joining bathroom private from the rest of the home. Kitchen features granite counters large panty and full size fridge and full size freezer! Bright living room offers access to downstairs as well as 1/2 bath. Laundry offers stackable W/D folding counters, storage and utility sink. 3 double doors open up to the back patio overlooking the lush backyard, creating indoor outdoor living. Private patio overlooks the terrific back yard. 2 car attached garage ..
Location
State AZ
County Yavapai
Rooms
Other Rooms Family Room, Game/Rec Room, Laundry Room, Media Room, Office, Study/Den/Library
Basement Finished, Walk Out, Slab
Interior
Interior Features Ceiling Fan(s), CFL Lights, Counters-Solid Srfc, Eat-in Kitchen, Gas Fireplace, Formal Dining, Garage Door Opener(s), Jetted Tub, Kitchen Island, Live on One Level, Master On Main, Raised Ceilings 9+ft, Smoke Detector(s), Utility Sink, Walk-In Closet(s), Wash/Dry Connection
Heating Forced Air Gas, Propane, Radiant, Zoned
Cooling Ceiling Fan(s), Central Air
Flooring Carpet, Concrete, Stone
Appliance Built-In Gas Oven, Convection Oven, Dishwasher, Dryer, Microwave, Oven, Refrigerator, Washer
Exterior
Exterior Feature Driveway Concrete, Driveway Gravel, Fence - Backyard, Fence Privacy, Landscaping-Front, Landscaping-Rear, Level Entry, Patio-Covered, Permanent BBQ, Porch-Covered, Porch-Enclosed, Screens/Sun Screens, Shed(s), Sprinkler/Drip, Storm Gutters
Garage Off Street
Garage Spaces 2.0
Utilities Available Service - 220v, Electricity On-Site, Propane - Rent, Propane, Underground Utilities, Well Private, WWT - Private Sewer
View Granite Mountain, Mountain(s), Panoramic, SF Peaks
Roof Type Tile
Total Parking Spaces 2
Building
Story 2
Structure Type Block,Stucco
Others
Acceptable Financing 1031 Exchange, Cash, FHA, Sold Furnished, VA
Listing Terms 1031 Exchange, Cash, FHA, Sold Furnished, VA
Read Less Info
Want to know what your home might be worth? Contact us for a FREE valuation!

Our team is ready to help you sell your home for the highest possible price ASAP
Bought with Better Homes And Gardens Real Estate Bloomtree Realty

"My job is to find and attract mastery-based agents to the office, protect the culture, and make sure everyone is happy! "






