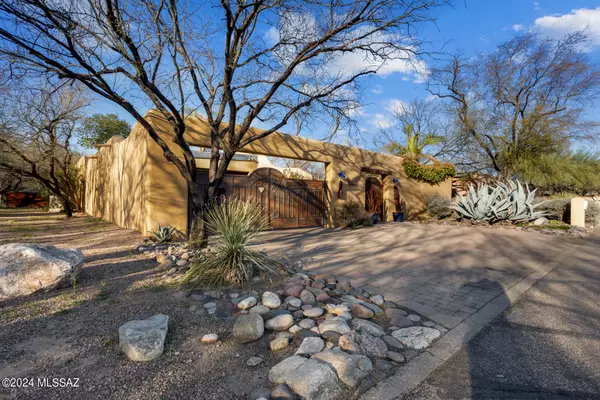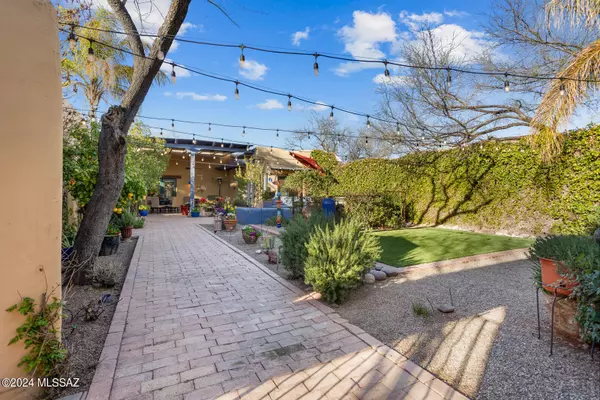$1,107,000
$995,000
11.3%For more information regarding the value of a property, please contact us for a free consultation.
3 Beds
4 Baths
2,495 SqFt
SOLD DATE : 04/08/2024
Key Details
Sold Price $1,107,000
Property Type Single Family Home
Sub Type Single Family Residence
Listing Status Sold
Purchase Type For Sale
Square Footage 2,495 sqft
Price per Sqft $443
Subdivision Bosque Ranch Estates (1-17)
MLS Listing ID 22405121
Sold Date 04/08/24
Style Territorial
Bedrooms 3
Full Baths 3
Half Baths 1
HOA Fees $50/mo
HOA Y/N Yes
Year Built 1984
Annual Tax Amount $5,733
Tax Year 2023
Lot Size 10,454 Sqft
Acres 0.24
Property Description
Nestled within the esteemed historic Old Fort Lowell district, this luxurious residence embodies the essence of sophistication. As you arrive at the end of this secluded enclave, you are greeted by a home that promises an unparalleled living experience, directly opposite a small preserve ensuring perpetual tranquility and an unobstructed connection to nature. This exquisite property offers a versatile living arrangement with a spacious primary suite complemented by an elegant en suite. Adding to its allure are two attached casitas, each featuring a bedroom and bathroom, providing exclusive quarters for guests or family members or even presenting an ideal opportunity for generating income. Designed for those who appreciate the finer things in life, this private oasis boasts direct access
Location
State AZ
County Pima
Area Central
Zoning Tucson - HR1
Rooms
Other Rooms Office, Storage
Dining Room Breakfast Bar, Dining Area
Kitchen Convection Oven, Desk, Dishwasher, Exhaust Fan, Garbage Disposal, Gas Cooktop, Gas Oven, Island, Microwave, Refrigerator, Water Purifier
Interior
Interior Features Ceiling Fan(s), Dual Pane Windows, Exposed Beams, High Ceilings 9+, Skylights, Split Bedroom Plan, Storage, Water Purifier
Hot Water Electric, Tankless Water Htr
Heating Forced Air, Heat Pump, Natural Gas
Cooling Ceiling Fans, Central Air, Heat Pump, Mini-Split
Fireplaces Number 3
Fireplaces Type Bee Hive
Fireplace N
Laundry Dryer, Electric Dryer Hookup, Laundry Room, Washer
Exterior
Exterior Feature BBQ-Built-In, Courtyard, Native Plants, Rain Barrel/Cistern(s)
Parking Features Electric Door Opener, Separate Storage Area, Tandem Garage
Garage Spaces 2.0
Fence Masonry
Pool None
Community Features Jogging/Bike Path, Paved Street, Walking Trail
Amenities Available None
View Wooded
Roof Type Membrane
Accessibility Roll-In Shower
Road Frontage Paved
Private Pool No
Building
Lot Description Adjacent to Wash, Borders Common Area, Cul-De-Sac, North/South Exposure
Story One
Sewer Connected
Water City
Level or Stories One
Schools
Elementary Schools Whitmore
Middle Schools Doolen
High Schools Catalina
School District Tusd
Others
Senior Community No
Acceptable Financing Cash, Conventional, FHA, VA
Horse Property No
Listing Terms Cash, Conventional, FHA, VA
Special Listing Condition None
Read Less Info
Want to know what your home might be worth? Contact us for a FREE valuation!

Our team is ready to help you sell your home for the highest possible price ASAP

Copyright 2025 MLS of Southern Arizona
Bought with Gray St. Onge
"My job is to find and attract mastery-based agents to the office, protect the culture, and make sure everyone is happy! "






