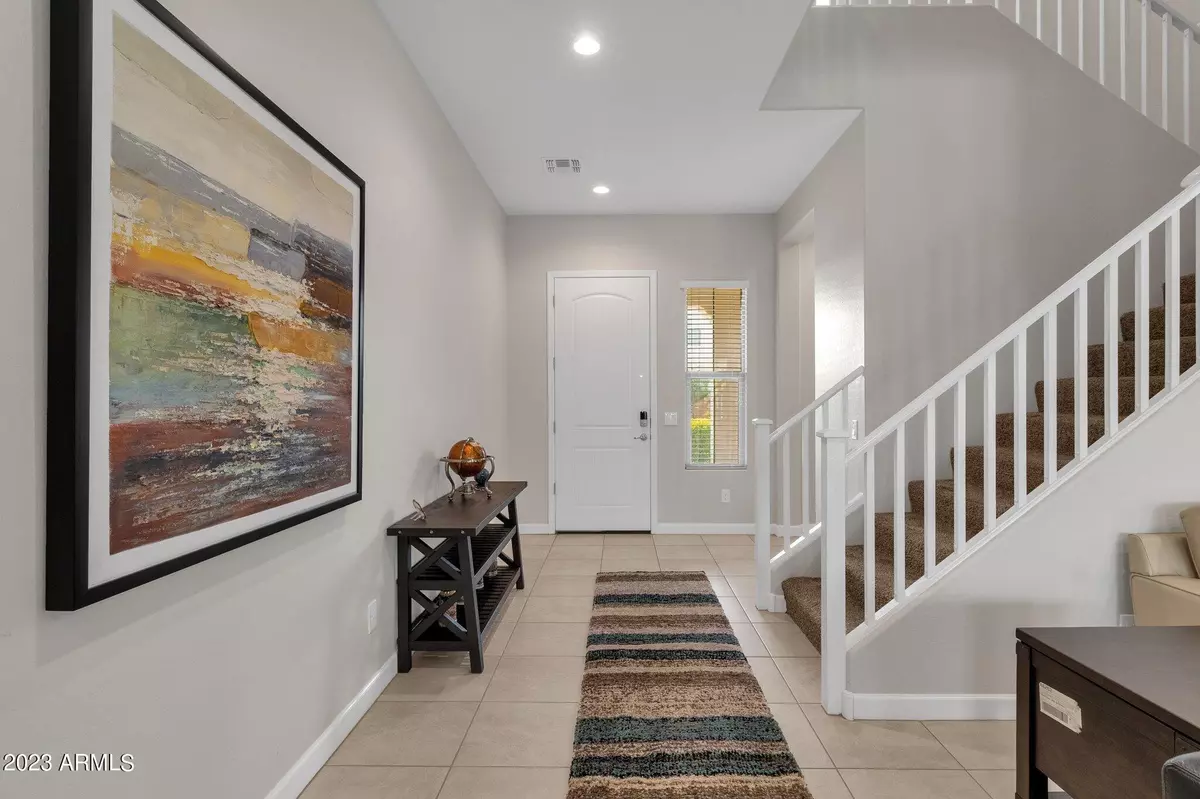$780,000
$799,900
2.5%For more information regarding the value of a property, please contact us for a free consultation.
4 Beds
3.5 Baths
2,460 SqFt
SOLD DATE : 04/05/2024
Key Details
Sold Price $780,000
Property Type Single Family Home
Sub Type Single Family - Detached
Listing Status Sold
Purchase Type For Sale
Square Footage 2,460 sqft
Price per Sqft $317
Subdivision Paradise Ridge
MLS Listing ID 6617247
Sold Date 04/05/24
Bedrooms 4
HOA Fees $120/mo
HOA Y/N Yes
Originating Board Arizona Regional Multiple Listing Service (ARMLS)
Year Built 2018
Annual Tax Amount $2,813
Tax Year 2022
Lot Size 3,911 Sqft
Acres 0.09
Property Description
**LOOK AT THAT NEW PRICE**INVESTORS - this would make a profitable mid-term rental being a mile from Mayo Clinc! Don't miss out on this stunning residence nestled in the heart of the highly sought-after Paradise Ridge gated community in North Phoenix! Walking distance to all of the new restaurants and entertainment like Buck & Rider, Whole Foods and MORE! As you step inside this immaculate home to discover a spacious open floor plan filled with an abundance of natural light. Tile flooring sweeps through the home with plush carpet warming up the bedrooms. The kitchen boasts granite countertops, stainless steel appliances, a large island, a pantry and ample cabinet space, making it perfect for both everyday living and entertaining. bathroom with the primary bedroom, one secondary bedroom has an attached ensuite bathroom. All the rooms are spacious and versatile, perfect for a growing family or guests. The loft is perfect for a game room, office, or quiet sitting space! Beyond the interior, this property showcases a pristine North-facing backyard with low maintenance with the artificial grass - the perfect place for you to sit back and enjoy the Arizona sunshine. The covered patio offers an ideal spot for dining and lounging, while the turf and landscaped yard provides an inviting space for recreation and gatherings with family and friends. Residents of this area enjoy access to a wealth of amenities, including parks, walking trails, and nearby shopping centers. Take a walk with your family down the street to the clubhouse, pool and playground, or enjoy a stroll around the quiet neighborhood. Just a stone's throw away, you'll find top-rated schools, ensuring that education is never out of reach. Plus, with convenient access to major highways, you're never far from the bustling heart of Phoenix, with all the dining, entertainment, and shopping opportunities it has to offer. Don't wait, this home won't last long!
Location
State AZ
County Maricopa
Community Paradise Ridge
Direction Head West on Loop 101, then head South on N 64th St. Then head East on E Mayo Blvd, then South on N 66th St, take N 66th St to E Rose Marie Ln and head East. Property will be on your left.
Rooms
Other Rooms Loft, Family Room
Master Bedroom Upstairs
Den/Bedroom Plus 5
Separate Den/Office N
Interior
Interior Features Upstairs, Eat-in Kitchen, Breakfast Bar, 9+ Flat Ceilings, Kitchen Island, Double Vanity, Full Bth Master Bdrm, High Speed Internet, Smart Home, Granite Counters
Heating Natural Gas, ENERGY STAR Qualified Equipment
Cooling Refrigeration, Programmable Thmstat, Ceiling Fan(s)
Flooring Carpet, Tile
Fireplaces Number No Fireplace
Fireplaces Type None
Fireplace No
Window Features ENERGY STAR Qualified Windows,Double Pane Windows,Low Emissivity Windows,Tinted Windows
SPA None
Exterior
Exterior Feature Covered Patio(s), Playground, Patio, Private Yard
Garage Dir Entry frm Garage, Electric Door Opener
Garage Spaces 2.0
Garage Description 2.0
Fence Block
Pool None
Community Features Gated Community, Community Spa Htd, Community Spa, Community Pool Htd, Community Pool, Playground, Biking/Walking Path, Clubhouse
Utilities Available APS
Waterfront No
Roof Type Tile
Parking Type Dir Entry frm Garage, Electric Door Opener
Private Pool No
Building
Lot Description Sprinklers In Rear, Sprinklers In Front, Desert Back, Desert Front, Synthetic Grass Back
Story 2
Builder Name DR HORTON
Sewer Public Sewer
Water City Water
Structure Type Covered Patio(s),Playground,Patio,Private Yard
Schools
Elementary Schools Sandpiper Elementary School
Middle Schools Desert Shadows Middle School - Scottsdale
High Schools Horizon High School
School District Paradise Valley Unified District
Others
HOA Name Paradise Ridge HOA
HOA Fee Include Insurance,Maintenance Grounds
Senior Community No
Tax ID 215-05-267
Ownership Fee Simple
Acceptable Financing Conventional, FHA, VA Loan
Horse Property N
Listing Terms Conventional, FHA, VA Loan
Financing Other
Read Less Info
Want to know what your home might be worth? Contact us for a FREE valuation!

Our team is ready to help you sell your home for the highest possible price ASAP

Copyright 2024 Arizona Regional Multiple Listing Service, Inc. All rights reserved.
Bought with RE/MAX Excalibur

"My job is to find and attract mastery-based agents to the office, protect the culture, and make sure everyone is happy! "






