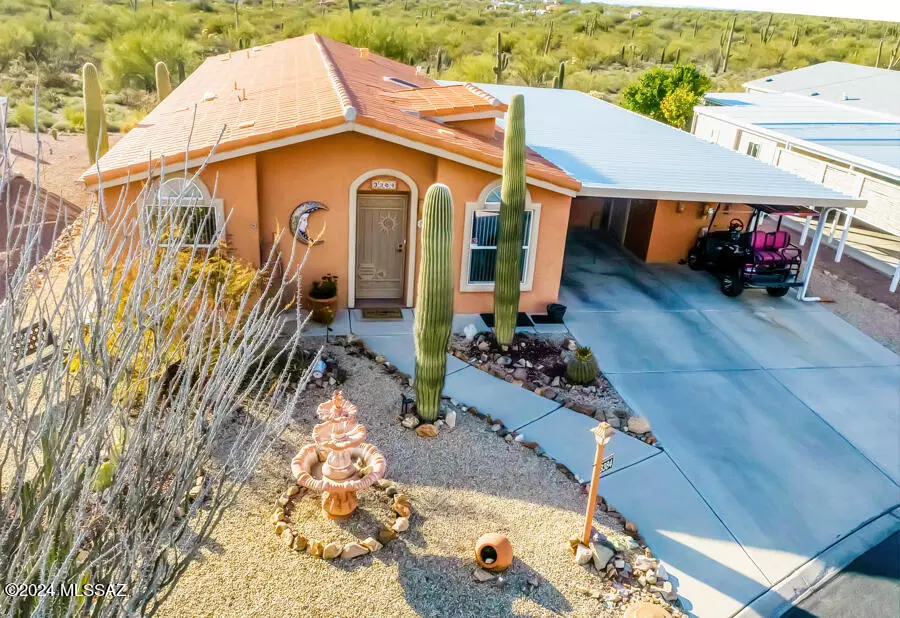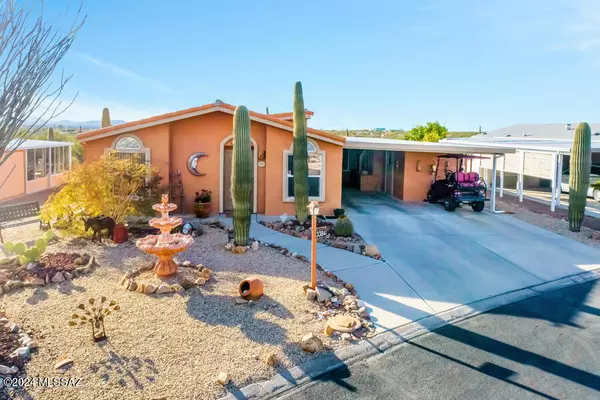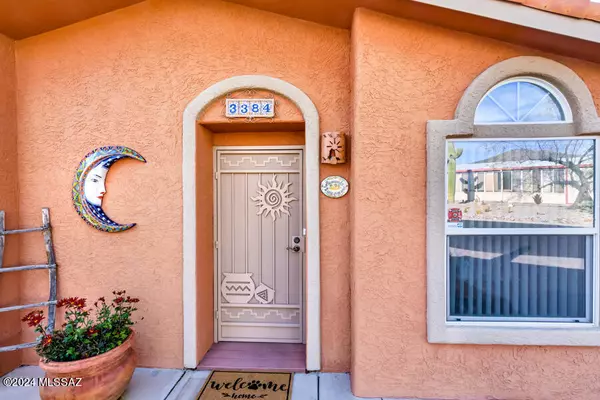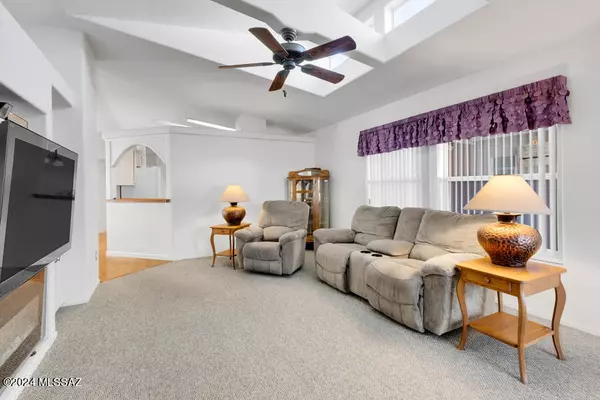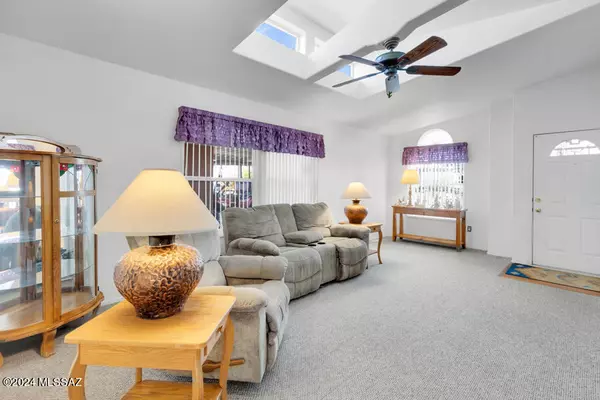$289,000
$295,000
2.0%For more information regarding the value of a property, please contact us for a free consultation.
3 Beds
2 Baths
1,690 SqFt
SOLD DATE : 03/13/2024
Key Details
Sold Price $289,000
Property Type Manufactured Home
Sub Type Manufactured Home
Listing Status Sold
Purchase Type For Sale
Square Footage 1,690 sqft
Price per Sqft $171
Subdivision Copper Crest (195-358)
MLS Listing ID 22402733
Sold Date 03/13/24
Bedrooms 3
Full Baths 2
HOA Fees $85/mo
HOA Y/N Yes
Year Built 2002
Annual Tax Amount $1,341
Tax Year 2023
Lot Size 6,578 Sqft
Acres 0.15
Property Description
Welcome to a very special home. Sitting on the west perimeter of gated Copper Crest, you will enjoy amazing sunsets and the wide open desert landscape. From the tile roof to the spacious 21x28 Arizona room with expoxy flagstone flooring, stucco exterior, outside is a desert facing patio with BBQ area, large desert scaped front yard has many mature specimens. Inside you will find ceramic tiled kitchen countertops and floors, eat-in kitchen, light and bright formal dining room with engineered hardwood flooring, primary suite has large bath, double sinks, solid surface counter, jetted tub, large windows for natural light. Three carpeted bedrooms, four ceiling fans, numerous skylights, not one - but TWO separate storage sheds/hobby rooms, double width carport, all appliances included,
Location
State AZ
County Pima
Area Southwest
Zoning Pima County - CMH2
Rooms
Other Rooms Arizona Room, Storage, Workshop
Guest Accommodations None
Dining Room Dining Area, Formal Dining Room
Kitchen Dishwasher, Exhaust Fan, Garbage Disposal, Gas Oven, Gas Range, Island, Lazy Susan, Microwave, Refrigerator, Reverse Osmosis
Interior
Interior Features Ceiling Fan(s), Dual Pane Windows, High Ceilings 9+, Plant Shelves, Skylight(s), Skylights, Solar Tube(s), Walk In Closet(s), Workshop
Hot Water Natural Gas
Heating Forced Air, Gas Pac, Natural Gas
Cooling Ceiling Fans, Central Air
Flooring Carpet, Ceramic Tile, Engineered Wood, Vinyl
Fireplaces Type None
Fireplace N
Laundry Dryer, Laundry Room, Sink, Washer
Exterior
Exterior Feature Native Plants, Shed, Workshop
Parking Features Attached Garage/Carport, Separate Storage Area
Fence None
Community Features Exercise Facilities, Gated, Paved Street, Pool, Rec Center, Shuffle Board
Amenities Available Clubhouse, Pool, Recreation Room, Spa/Hot Tub
View Desert, Panoramic, Sunset
Roof Type Tile
Accessibility Door Levers, Level, Wide Doorways, Wide Hallways
Road Frontage Paved
Private Pool No
Building
Lot Description East/West Exposure, Subdivided
Story One
Sewer Connected
Water City
Level or Stories One
Schools
Elementary Schools Banks
Middle Schools Valencia
High Schools Cholla
School District Tusd
Others
Senior Community Yes
Acceptable Financing Cash, Conventional, FHA, VA
Horse Property No
Listing Terms Cash, Conventional, FHA, VA
Special Listing Condition None
Read Less Info
Want to know what your home might be worth? Contact us for a FREE valuation!

Our team is ready to help you sell your home for the highest possible price ASAP

Copyright 2025 MLS of Southern Arizona
Bought with Keller Williams Southern Arizona
"My job is to find and attract mastery-based agents to the office, protect the culture, and make sure everyone is happy! "

