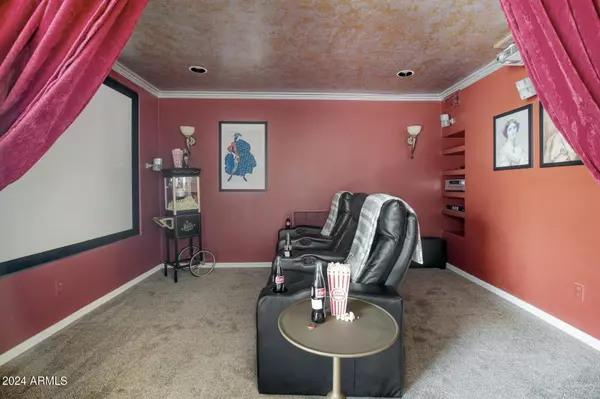$1,430,000
$1,499,000
4.6%For more information regarding the value of a property, please contact us for a free consultation.
5 Beds
3 Baths
3,884 SqFt
SOLD DATE : 03/06/2024
Key Details
Sold Price $1,430,000
Property Type Single Family Home
Sub Type Single Family - Detached
Listing Status Sold
Purchase Type For Sale
Square Footage 3,884 sqft
Price per Sqft $368
MLS Listing ID 6654528
Sold Date 03/06/24
Style Santa Barbara/Tuscan
Bedrooms 5
HOA Y/N No
Originating Board Arizona Regional Multiple Listing Service (ARMLS)
Year Built 1992
Annual Tax Amount $7,087
Tax Year 2023
Lot Size 0.764 Acres
Acres 0.76
Property Description
Welcome to your new haven in the Golden Zip Code! This recently renovated home offers a rare balance of function, comfort, and convenience. Nestled against a serene nature preserve, this home crowns the cul-de-sac of a close-knit, warm community. Cruise up to the custom paver driveway where you'll arrive to a spacious 3-car garage. Enjoy generous square footage as you walk into the great-room, abundant with natural light from the floor to ceiling windows. Gather with friends and family in the artfully appointed chef's kitchen. Hunker down in comfort for a movie night or game of pool in the finished basement with theater room. Step into the spacious master with attached private balcony. Head into the backyard for a refreshing dip in the pool and spa, free your pets to run in the lush lawn, ... shoot hoops, grill out, or recline in the warmth of the fire pit area after a long day. All this and more, in one of the best neighborhoods in The Valley. Homes like this only come onto the market every few years. Act fast, or you might just miss it.
Location
State AZ
County Maricopa
Direction From Tatum and Shea head North, turn right on Cholla, turn right on 52nd St. head to the last house at the end of the cul-de-sac.
Rooms
Other Rooms Great Room, Media Room, Family Room, BonusGame Room
Basement Finished, Walk-Out Access
Master Bedroom Upstairs
Den/Bedroom Plus 7
Separate Den/Office Y
Interior
Interior Features Upstairs, Breakfast Bar, Kitchen Island, Pantry, Double Vanity, Separate Shwr & Tub, High Speed Internet, Granite Counters
Heating Electric
Cooling Refrigeration, Ceiling Fan(s)
Flooring Stone
Fireplaces Type 3+ Fireplace, Exterior Fireplace, Family Room
Fireplace Yes
Window Features Vinyl Frame,Triple Pane Windows,Low Emissivity Windows
SPA Heated,Private
Exterior
Exterior Feature Balcony, Circular Drive, Covered Patio(s), Sport Court(s), Storage, Built-in Barbecue
Garage Spaces 3.0
Garage Description 3.0
Fence Block, Wrought Iron
Pool Heated, Private
Utilities Available APS, SW Gas
Amenities Available None
Waterfront No
View Mountain(s)
Roof Type Tile
Accessibility Accessible Hallway(s)
Private Pool Yes
Building
Lot Description Desert Back, Desert Front, Cul-De-Sac, Grass Back
Story 2
Builder Name UNK
Sewer Public Sewer
Water City Water
Architectural Style Santa Barbara/Tuscan
Structure Type Balcony,Circular Drive,Covered Patio(s),Sport Court(s),Storage,Built-in Barbecue
Schools
Elementary Schools Sequoya Elementary School
Middle Schools Cocopah Middle School
High Schools Chaparral High School
School District Scottsdale Unified District
Others
HOA Fee Include No Fees
Senior Community No
Tax ID 167-75-003-H
Ownership Fee Simple
Acceptable Financing Conventional
Horse Property N
Listing Terms Conventional
Financing Cash
Read Less Info
Want to know what your home might be worth? Contact us for a FREE valuation!

Our team is ready to help you sell your home for the highest possible price ASAP

Copyright 2024 Arizona Regional Multiple Listing Service, Inc. All rights reserved.
Bought with RE/MAX Fine Properties

"My job is to find and attract mastery-based agents to the office, protect the culture, and make sure everyone is happy! "






