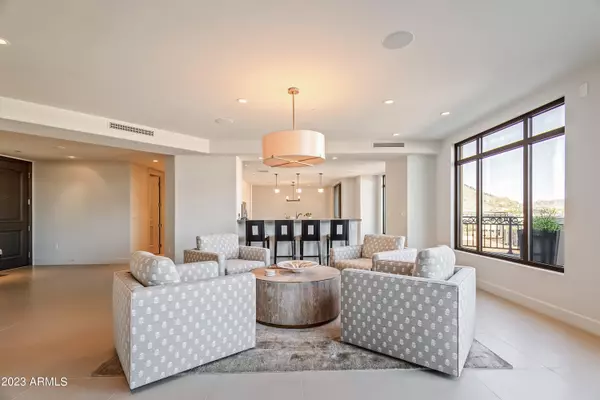$3,800,000
$3,750,000
1.3%For more information regarding the value of a property, please contact us for a free consultation.
2 Beds
2.5 Baths
2,922 SqFt
SOLD DATE : 02/29/2024
Key Details
Sold Price $3,800,000
Property Type Condo
Sub Type Apartment Style/Flat
Listing Status Sold
Purchase Type For Sale
Square Footage 2,922 sqft
Price per Sqft $1,300
Subdivision Scottsdale Waterfront Residences Condominium
MLS Listing ID 6629639
Sold Date 02/29/24
Style Contemporary
Bedrooms 2
HOA Fees $3,164/mo
HOA Y/N Yes
Originating Board Arizona Regional Multiple Listing Service (ARMLS)
Year Built 2007
Annual Tax Amount $9,389
Tax Year 2023
Lot Size 2,922 Sqft
Acres 0.07
Property Description
Enjoy breathtaking Camelback Mountain and city-light views in this designer remodeled, Scottsdale Waterfront condo. With a 1400 sq ft balcony, this 2 bed, 2.5 bath turnkey home is like no other unit, with full service community amenities of 24 hour security, concierge, valet, rooftop pool and spa, wine cellar, fitness center, massage rooms, club room, board room, and business center. Condo is open concept living, dining, and kitchen with custom white oak cabinets, high-end appliances, wine fridge, and kitchen island. Primary suite with separate balcony entrance, dual vanities, separate tub, oversized shower, and extra large walk-in closet. Located next to Fashion Square, in the heart of Old Town Scottsdale walking distance to luxury shopping, galleries, top restaurants, resorts and golf.
Location
State AZ
County Maricopa
Community Scottsdale Waterfront Residences Condominium
Rooms
Other Rooms Great Room, Family Room
Master Bedroom Split
Den/Bedroom Plus 3
Separate Den/Office Y
Interior
Interior Features Eat-in Kitchen, Breakfast Bar, 9+ Flat Ceilings, Elevator, Fire Sprinklers, No Interior Steps, Soft Water Loop, Kitchen Island, Double Vanity, Full Bth Master Bdrm, Separate Shwr & Tub, Tub with Jets, High Speed Internet
Heating Electric
Cooling Refrigeration, Programmable Thmstat
Flooring Carpet, Stone
Fireplaces Type 1 Fireplace, Gas
Fireplace Yes
SPA Heated
Exterior
Exterior Feature Balcony, Covered Patio(s), Storage
Garage Dir Entry frm Garage, Assigned, Community Structure, Valet
Garage Spaces 2.0
Garage Description 2.0
Fence Wrought Iron
Pool Heated
Community Features Gated Community, Community Spa Htd, Community Spa, Community Pool Htd, Community Pool, Guarded Entry, Concierge, Clubhouse, Fitness Center
Utilities Available SRP
Amenities Available Management, Rental OK (See Rmks)
Waterfront No
View City Lights, Mountain(s)
Roof Type Tile
Parking Type Dir Entry frm Garage, Assigned, Community Structure, Valet
Private Pool No
Building
Story 1
Builder Name Scottsdale Waterfront
Sewer Public Sewer
Water City Water
Architectural Style Contemporary
Structure Type Balcony,Covered Patio(s),Storage
Schools
Elementary Schools Kiva Elementary School
Middle Schools Ingleside Middle School
High Schools Arcadia High School
School District Scottsdale Unified District
Others
HOA Name ScottsdaleWaterfront
HOA Fee Include Roof Repair,Insurance,Sewer,Pest Control,Cable TV,Maintenance Grounds,Street Maint,Front Yard Maint,Gas,Trash,Water,Roof Replacement,Maintenance Exterior
Senior Community No
Tax ID 173-42-146-A
Ownership Condominium
Acceptable Financing Cash, Conventional, 1031 Exchange
Horse Property N
Listing Terms Cash, Conventional, 1031 Exchange
Financing Cash
Read Less Info
Want to know what your home might be worth? Contact us for a FREE valuation!

Our team is ready to help you sell your home for the highest possible price ASAP

Copyright 2024 Arizona Regional Multiple Listing Service, Inc. All rights reserved.
Bought with Launch Powered By Compass

"My job is to find and attract mastery-based agents to the office, protect the culture, and make sure everyone is happy! "






