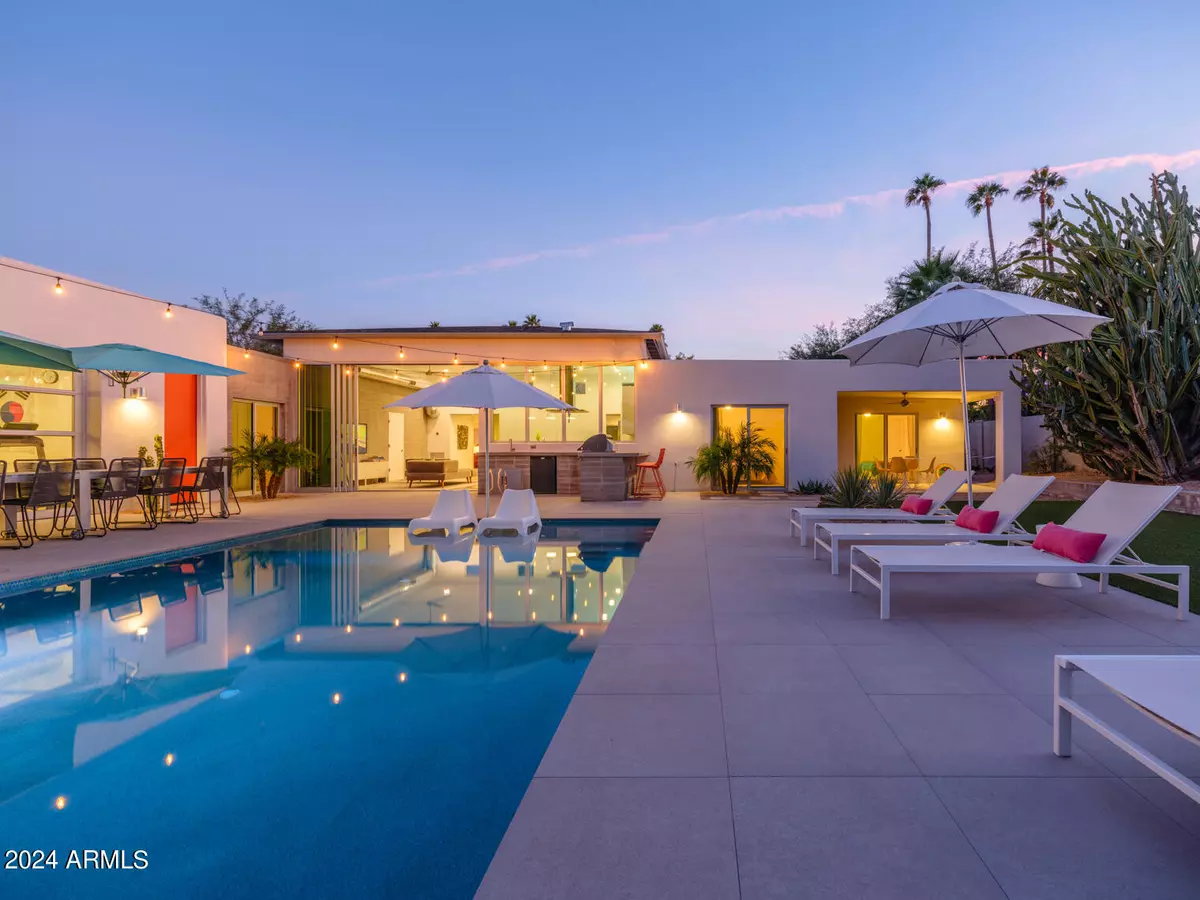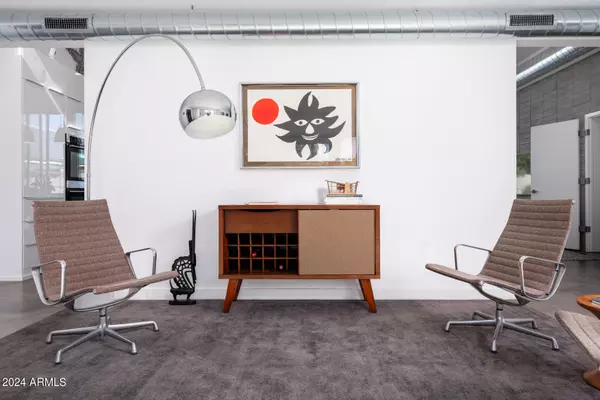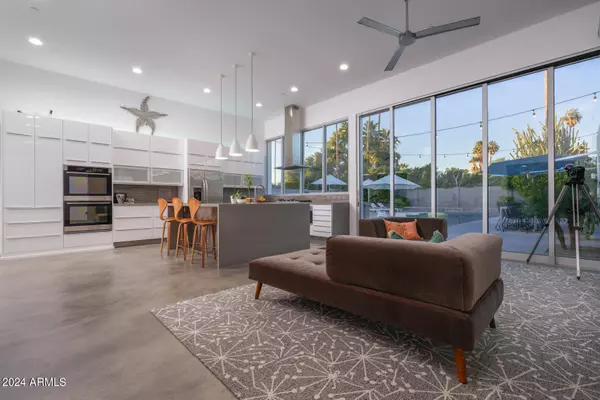$2,600,000
$2,795,000
7.0%For more information regarding the value of a property, please contact us for a free consultation.
4 Beds
4 Baths
3,593 SqFt
SOLD DATE : 02/23/2024
Key Details
Sold Price $2,600,000
Property Type Single Family Home
Sub Type Single Family - Detached
Listing Status Sold
Purchase Type For Sale
Square Footage 3,593 sqft
Price per Sqft $723
Subdivision Haciendas Monte Vista
MLS Listing ID 6659273
Sold Date 02/23/24
Style Contemporary,Other (See Remarks)
Bedrooms 4
HOA Y/N No
Originating Board Arizona Regional Multiple Listing Service (ARMLS)
Year Built 1970
Annual Tax Amount $5,301
Tax Year 2023
Lot Size 0.365 Acres
Acres 0.36
Property Description
Scottsdale Modern! Here's the Arcadia Area Dream Home you have been waiting for. Complete remodel opened to studs and rebuilt in 2018-2019, including permitted addition; structural, electrical, plumbing, HVAC, sprinkler system.. you name it! Amazing great-room plan offers split en-suites, home theater, euro-style island kitchen and all the indoor/outdoor living you demand today. Finished garage w/studio/shop, architectural doors, separate HVAC. Updated Western Windows Systems Doors. Great room w/10' high multi-slide door, all bedrooms have sliding doors. Pool/Spa Landscape are a true private paradise w/amazing sunset Camelback Mountain views! All in a quiet walkable neighborhood, C-D-S Lot, minutes away from EVERYTHING this location offers. RUN to this one! See Supplement for MORE ... Complete Home Renovation:
Clopay architectural garage doors
New Western Windows Systems doors throughout
Concrete Floors throughout
Velux skylights throughout, Primary bath has operable skylight
Exterior wall-mounted lights are DarkSky compliant
Roof 10-year warranty completed in 2021
Kitchen counters/waterfall island/premium quartz from MSI
Master bath counter/sinks are Silestone Kensho from Cosentino
3 en-suite bedrooms, bedroom splits, separate bedroom exits
Modern Fan Company ceiling fans in bedrooms and patio
Great room has MinkaAire Fan with remote
Primary Suite has IC/Air 2 ceiling fan with remote
Two Rinnai instant water heaters, one for each side of the house
Samsung "The Frame" TV in Great Room - 65" blends in & conveys!
Great room offers a 12' soaring ceiling
Living Room & separate Great Room allow for special spaces
Exterior storage shed w/skylights, windows, on concrete slab
Pool is Mossman Brothers saltwater 16' x 32'-6" & is HEATED
Oversized 16' x 5'-6" spa w/separate heater, jets, water feature
Pentair pool equipment and can be controlled remotely
Pool Salt-water cell recently replaced
BBQ concrete countertops/concrete block & outdoor fridge
Large natural gas concrete Firepit
Concrete block landscape walls
Three mature giant cactus add visual interest
Extra large deck with Monterrey tile porcelain pavers
Mature Citrus - 2 lemon trees, 1 key lime tree, 1 mandarin orange
Newer eco-friendly landscape w/ professional installation
Landscape Includes palms, cactus, hibiscus, bird of paradise
Turf: newer Darby 94 oz. Rye play turf
Landscaped oleanders enclosed front yard
Smart Home Features: can be controlled with any smartphone
Nest learning thermostats for the 4 different HVAC zones
Primary Suite and studio/shop garage each have their own zone
Ring security/fire alarm system: 7 exterior cameras
Floodlights/spotlights, front door doorbell
Camera, door, window and motion sensors, and smoke detector
Security system can be turned on and off remotely with the Ring
LED lighting inside/outside for energy conservation
LIFX white & color combination LED bulbs
LED light strip along the top of the kitchen changes to any color
Automated Hallway lights controlled with motion sensors
Leviton dimmers with programmable HomeKit technology
Timer switches on all bath/shower exhaust fans
Garage doors remote controlled with the myQ app
Poolside glass garage doors & street side upgraded panels
Garage includes remote controlled sunshade
Garage is over height at 10' and extra wide at 26'
Garage is temperature controlled w/ own thermostat
Completely finished garage w/ newer concrete driveway
Bridjit curb ramp at driveway
Electric/Hybrid vehicle 220 volt hidden outlet
Home Theater and all A/V and home internet/intranet designed
Theatre includes "black box" with plush carpet/recliner seating
Theater is controlled w/remote control or Savant app
Wall mounted screen, projector and speakers are top-of-the-line
House has three Wi-Fi extenders providing exceptional service
IT cabinet for controls for the home internet, etc.
Walk to Old Town Scottsdale, Fashion Square Mall, Waterfront, Canal, Movie Theater, Ocean 44 & more
Location
State AZ
County Maricopa
Community Haciendas Monte Vista
Direction North on 68th, Right on Highland, House on Left.
Rooms
Other Rooms Guest Qtrs-Sep Entrn, Great Room, Media Room, Family Room
Master Bedroom Split
Den/Bedroom Plus 5
Separate Den/Office Y
Interior
Interior Features Eat-in Kitchen, Breakfast Bar, 9+ Flat Ceilings, Drink Wtr Filter Sys, Fire Sprinklers, No Interior Steps, Kitchen Island, 2 Master Baths, Double Vanity, Full Bth Master Bdrm, Separate Shwr & Tub, High Speed Internet, Smart Home
Heating Electric, ENERGY STAR Qualified Equipment
Cooling Other, See Remarks, Refrigeration, Programmable Thmstat, Ceiling Fan(s)
Flooring Concrete
Fireplaces Type Other (See Remarks), Fire Pit
Fireplace Yes
Window Features Skylight(s),ENERGY STAR Qualified Windows,Double Pane Windows,Low Emissivity Windows
SPA Heated,Private
Exterior
Exterior Feature Other, Covered Patio(s), Patio, Private Yard, Storage, Built-in Barbecue
Garage Dir Entry frm Garage, Electric Door Opener, Extnded Lngth Garage, Over Height Garage, Separate Strge Area, Temp Controlled, Electric Vehicle Charging Station(s)
Garage Spaces 2.0
Garage Description 2.0
Fence Block
Pool Heated, Private
Utilities Available SRP, SW Gas
Amenities Available None
Waterfront No
View Mountain(s)
Roof Type Composition,Foam
Parking Type Dir Entry frm Garage, Electric Door Opener, Extnded Lngth Garage, Over Height Garage, Separate Strge Area, Temp Controlled, Electric Vehicle Charging Station(s)
Private Pool Yes
Building
Lot Description Corner Lot, Cul-De-Sac, Gravel/Stone Front, Gravel/Stone Back, Synthetic Grass Back
Story 1
Builder Name Custom
Sewer Septic in & Cnctd, Septic Tank
Water City Water
Architectural Style Contemporary, Other (See Remarks)
Structure Type Other,Covered Patio(s),Patio,Private Yard,Storage,Built-in Barbecue
Schools
Elementary Schools Kiva Elementary School
Middle Schools Mohave Middle School
High Schools Saguaro High School
School District Scottsdale Unified District
Others
HOA Fee Include No Fees
Senior Community No
Tax ID 173-34-085
Ownership Fee Simple
Acceptable Financing Cash, Conventional
Horse Property N
Listing Terms Cash, Conventional
Financing Cash
Special Listing Condition Owner/Agent
Read Less Info
Want to know what your home might be worth? Contact us for a FREE valuation!

Our team is ready to help you sell your home for the highest possible price ASAP

Copyright 2024 Arizona Regional Multiple Listing Service, Inc. All rights reserved.
Bought with eXp Realty

"My job is to find and attract mastery-based agents to the office, protect the culture, and make sure everyone is happy! "






