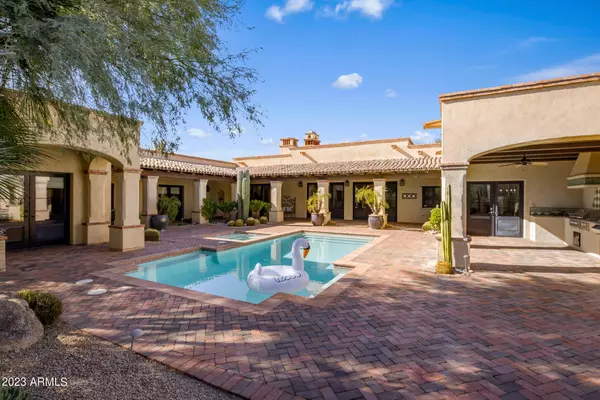$3,000,000
$3,000,000
For more information regarding the value of a property, please contact us for a free consultation.
4 Beds
5 Baths
5,568 SqFt
SOLD DATE : 12/29/2023
Key Details
Sold Price $3,000,000
Property Type Single Family Home
Sub Type Single Family - Detached
Listing Status Sold
Purchase Type For Sale
Square Footage 5,568 sqft
Price per Sqft $538
Subdivision Whisper Rock Unit 2
MLS Listing ID 6622769
Sold Date 12/29/23
Style Spanish
Bedrooms 4
HOA Fees $555/qua
HOA Y/N Yes
Originating Board Arizona Regional Multiple Listing Service (ARMLS)
Year Built 2009
Annual Tax Amount $10,973
Tax Year 2022
Lot Size 1.388 Acres
Acres 1.39
Property Description
Rancho San Miguel welcomes you! Hacienda-style home w/charm, open floor plan & private lot. Well planned kitchen w/walk-in pantry, multiple sub-zero fridges & 2 islands. Morning room w/fireplace & dining, just right for watching sunrises Dining room, wine cellar, wet bar & service area complete this hub of the home. Split floor plan w/2 en-suite bdrms & shared seating area are an unusual feature. Primary suite is a retreat unto itself w/fireplace & cozy seating, spacious bath w/dual vanities, tiled shower & jetted tub. Dual walk-in closets, water closets & lrge flex room, perfect for gym, office or studio. Casita w/separate entrance, living & sleeping areas. Full bath w/ outdoor access can serve casita & backyard. Welcome to an elevated lifestyle & endless possibilities.
Location
State AZ
County Maricopa
Community Whisper Rock Unit 2
Direction To enter Whisper Rock please do not follow GPS as it may take you to gates that do not allow access except for residents. You should enter the community off of Lone Mountain at Hayden. This will ta
Rooms
Other Rooms Guest Qtrs-Sep Entrn, ExerciseSauna Room, Great Room, BonusGame Room
Master Bedroom Split
Den/Bedroom Plus 6
Separate Den/Office Y
Interior
Interior Features Eat-in Kitchen, Breakfast Bar, 9+ Flat Ceilings, Fire Sprinklers, No Interior Steps, Soft Water Loop, Vaulted Ceiling(s), Kitchen Island, Pantry, Double Vanity, Full Bth Master Bdrm, Separate Shwr & Tub, Tub with Jets, High Speed Internet, Granite Counters
Heating Natural Gas
Cooling Refrigeration, Ceiling Fan(s)
Flooring Carpet, Tile
Fireplaces Type 3+ Fireplace, Exterior Fireplace, Free Standing, Living Room, Master Bedroom, Gas
Fireplace Yes
SPA Heated,Private
Exterior
Exterior Feature Balcony, Circular Drive, Covered Patio(s), Playground, Patio, Private Street(s), Private Yard, Storage, Separate Guest House
Garage Attch'd Gar Cabinets, Electric Door Opener, Separate Strge Area, Side Vehicle Entry
Garage Spaces 4.0
Garage Description 4.0
Fence Block, Wrought Iron
Pool Play Pool, Heated, Private
Landscape Description Irrigation Back, Irrigation Front
Community Features Gated Community, Community Spa Htd, Community Spa, Community Pool Htd, Community Pool, Guarded Entry, Golf, Concierge, Tennis Court(s), Clubhouse
Utilities Available APS, SW Gas
Amenities Available Management
Waterfront No
View Mountain(s)
Roof Type Tile,Foam
Parking Type Attch'd Gar Cabinets, Electric Door Opener, Separate Strge Area, Side Vehicle Entry
Private Pool Yes
Building
Lot Description Sprinklers In Rear, Sprinklers In Front, Desert Back, Desert Front, Irrigation Front, Irrigation Back
Story 1
Builder Name Casas Del Oso
Sewer Public Sewer
Water City Water
Architectural Style Spanish
Structure Type Balcony,Circular Drive,Covered Patio(s),Playground,Patio,Private Street(s),Private Yard,Storage, Separate Guest House
Schools
Elementary Schools Black Mountain Elementary School
Middle Schools Sonoran Trails Middle School
High Schools Cactus Shadows High School
School District Cave Creek Unified District
Others
HOA Name Whisper Rock
HOA Fee Include Maintenance Grounds,Street Maint
Senior Community No
Tax ID 216-52-067
Ownership Fee Simple
Acceptable Financing Cash, Conventional
Horse Property N
Listing Terms Cash, Conventional
Financing Conventional
Read Less Info
Want to know what your home might be worth? Contact us for a FREE valuation!

Our team is ready to help you sell your home for the highest possible price ASAP

Copyright 2024 Arizona Regional Multiple Listing Service, Inc. All rights reserved.
Bought with Service Star Realty

"My job is to find and attract mastery-based agents to the office, protect the culture, and make sure everyone is happy! "






