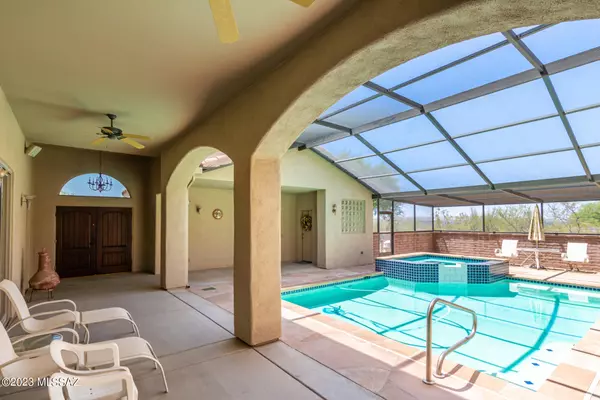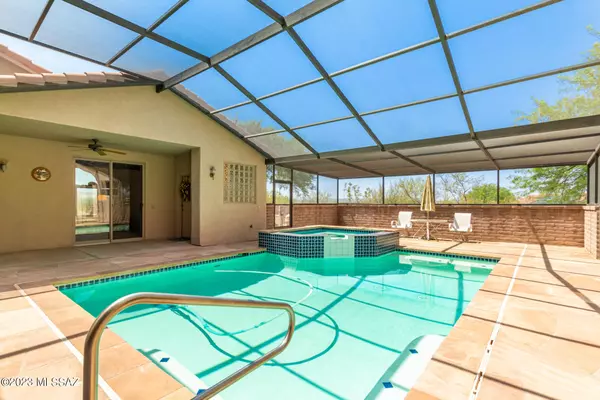$600,000
$634,700
5.5%For more information regarding the value of a property, please contact us for a free consultation.
4 Beds
3 Baths
2,676 SqFt
SOLD DATE : 12/28/2023
Key Details
Sold Price $600,000
Property Type Single Family Home
Sub Type Single Family Residence
Listing Status Sold
Purchase Type For Sale
Square Footage 2,676 sqft
Price per Sqft $224
Subdivision Madera Foothills Estates (1-25)
MLS Listing ID 22313997
Sold Date 12/28/23
Style Southwestern
Bedrooms 4
Full Baths 3
HOA Fees $84/mo
HOA Y/N Yes
Year Built 2001
Annual Tax Amount $4,776
Tax Year 2022
Lot Size 3.063 Acres
Acres 3.06
Property Description
Immaculate, One Owner, Meticulously Maintained Custom Home with Mountain Views! Lots of Storage, Over-Sized Primary Suite, Custom Closets, Bench Storage, Anderson Window Sliding Glass Doors throughout, 3 BR plus Casita and Over-Sized 3 Car Garage. This home features Hickory Cabinetry throughout with a Kitchen Island, Granite Countertops, Cabinet pull-outs and Great Room Entertainment Built-In's. Fabulous Mountain Sunset Views. Relax in your Heated Pool & Hot Tub which is covered by a Charcoal Mesh Solar/Bug Screen and enjoy all of what Sonoran Desert Living has to offer. Privacy is yours on this 3 acre lot but shopping and freeway access is easily accessible. NO GVR! New main HVAC 2 yo. Don't miss out on a rare opportunity to purchase a home in this Fabulous Gated Community.
Location
State AZ
County Pima
Community Madera Foothills
Area Green Valley Southeast
Zoning Pima County - RH
Rooms
Dining Room Dining Area, Formal Dining Room
Kitchen Desk, Dishwasher, Exhaust Fan, Garbage Disposal, Gas Range, Island, Lazy Susan, Microwave, Refrigerator
Interior
Interior Features Ceiling Fan(s), Central Vacuum, Dual Pane Windows, Entertainment Center Built-In, Foyer, High Ceilings 9+, Split Bedroom Plan, Storage, Water Softener
Hot Water Natural Gas
Heating Forced Air
Cooling Ceiling Fans, Central Air
Flooring Carpet, Ceramic Tile
Fireplaces Number 1
Fireplaces Type Gas, See Through
Fireplace N
Laundry Gas Dryer Hookup, Laundry Room, Sink, Washer
Exterior
Garage Electric Door Opener, Extended Length, Utility Sink
Garage Spaces 3.0
Fence Stucco Finish
Pool Covered, Heated
Community Features Gated, Paved Street
View Mountains, Panoramic, Sunset
Roof Type Tile
Accessibility Door Levers, Wide Doorways, Wide Hallways
Road Frontage Paved
Private Pool Yes
Building
Lot Description Adjacent to Wash, Borders Common Area, East/West Exposure, Elevated Lot
Story One
Sewer Septic
Water Water Company
Level or Stories One
Schools
Elementary Schools Continental
Middle Schools Continental
High Schools Walden Grove
School District Continental Elementary School District #39
Others
Senior Community No
Acceptable Financing Cash, Conventional, Submit
Horse Property No
Listing Terms Cash, Conventional, Submit
Special Listing Condition None
Read Less Info
Want to know what your home might be worth? Contact us for a FREE valuation!

Our team is ready to help you sell your home for the highest possible price ASAP

Copyright 2024 MLS of Southern Arizona
Bought with Tierra Antigua Realty

"My job is to find and attract mastery-based agents to the office, protect the culture, and make sure everyone is happy! "






