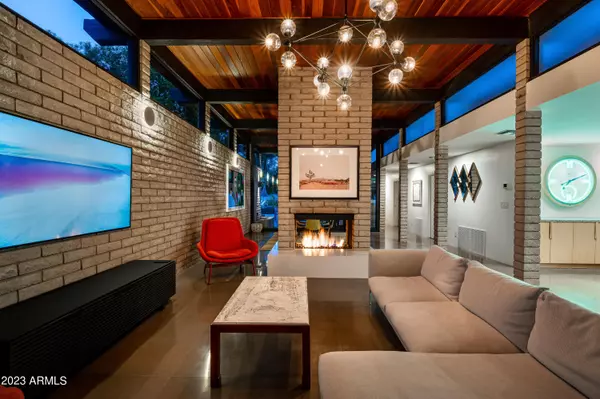$2,325,000
$2,395,000
2.9%For more information regarding the value of a property, please contact us for a free consultation.
4 Beds
3 Baths
2,786 SqFt
SOLD DATE : 12/27/2023
Key Details
Sold Price $2,325,000
Property Type Single Family Home
Sub Type Single Family - Detached
Listing Status Sold
Purchase Type For Sale
Square Footage 2,786 sqft
Price per Sqft $834
Subdivision Meets & Bounds
MLS Listing ID 6643029
Sold Date 12/27/23
Style Contemporary
Bedrooms 4
HOA Y/N No
Originating Board Arizona Regional Multiple Listing Service (ARMLS)
Year Built 1972
Annual Tax Amount $3,852
Tax Year 2022
Lot Size 0.265 Acres
Acres 0.26
Property Description
One of a kind MID CENTURY MODERN masterpiece with large, lush backyard and just steps from the award winning Arizona Country Club. This 4 bedroom, 3 bathroom home was built in 1972 by ASU's Dean of Architecture Calvin Straub. The home showcases post war era architecture with classic post and beam as well as block construction materials. As you enter the front door you're welcomed by the abundance of natural light from floor to ceiling windows, the breathtaking ''clear knot'' cedar ceiling, gorgeous concrete floors, European lighting by Light Form, 14' book case that spans the width of the room and double sided wood burning fireplace. The backyard is lush and private with a mature landscaping, large pool, putting green and multiple dining & entertaining areas.
Location
State AZ
County Maricopa
Community Meets & Bounds
Direction Indian School - south on 62nd PL. West on Osborn, south on Rose Circle
Rooms
Other Rooms Guest Qtrs-Sep Entrn, Family Room
Den/Bedroom Plus 5
Ensuite Laundry Dryer Included, Inside, Washer Included
Separate Den/Office Y
Interior
Interior Features Eat-in Kitchen, Breakfast Bar, Vaulted Ceiling(s), Pantry, 3/4 Bath Master Bdrm, Double Vanity, High Speed Internet
Laundry Location Dryer Included,Inside,Washer Included
Heating Natural Gas
Cooling Refrigeration, Ceiling Fan(s)
Flooring Tile, Wood, Concrete
Fireplaces Type 2 Fireplace, Two Way Fireplace, Exterior Fireplace, Family Room, Living Room
Fireplace Yes
Window Features Skylight(s),Double Pane Windows
SPA None
Laundry Dryer Included, Inside, Washer Included
Exterior
Exterior Feature Covered Patio(s), Patio, Private Yard, Built-in Barbecue
Carport Spaces 2
Fence Block
Pool Diving Pool, Private
Landscape Description Irrigation Back
Utilities Available SRP, SW Gas
Amenities Available None
Waterfront No
View Mountain(s)
Roof Type Foam
Private Pool Yes
Building
Lot Description Sprinklers In Front, Grass Front, Grass Back, Auto Timer H2O Front, Irrigation Back
Story 1
Builder Name Calvin Straub
Sewer Public Sewer
Water City Water
Architectural Style Contemporary
Structure Type Covered Patio(s),Patio,Private Yard,Built-in Barbecue
Schools
Elementary Schools Tavan Elementary School
Middle Schools Ingleside Middle School
High Schools Arcadia High School
School District Scottsdale Unified District
Others
HOA Fee Include No Fees
Senior Community No
Tax ID 128-45-152-E
Ownership Fee Simple
Acceptable Financing Cash, Conventional
Horse Property N
Listing Terms Cash, Conventional
Financing Cash
Read Less Info
Want to know what your home might be worth? Contact us for a FREE valuation!

Our team is ready to help you sell your home for the highest possible price ASAP

Copyright 2024 Arizona Regional Multiple Listing Service, Inc. All rights reserved.
Bought with RETSY

"My job is to find and attract mastery-based agents to the office, protect the culture, and make sure everyone is happy! "






