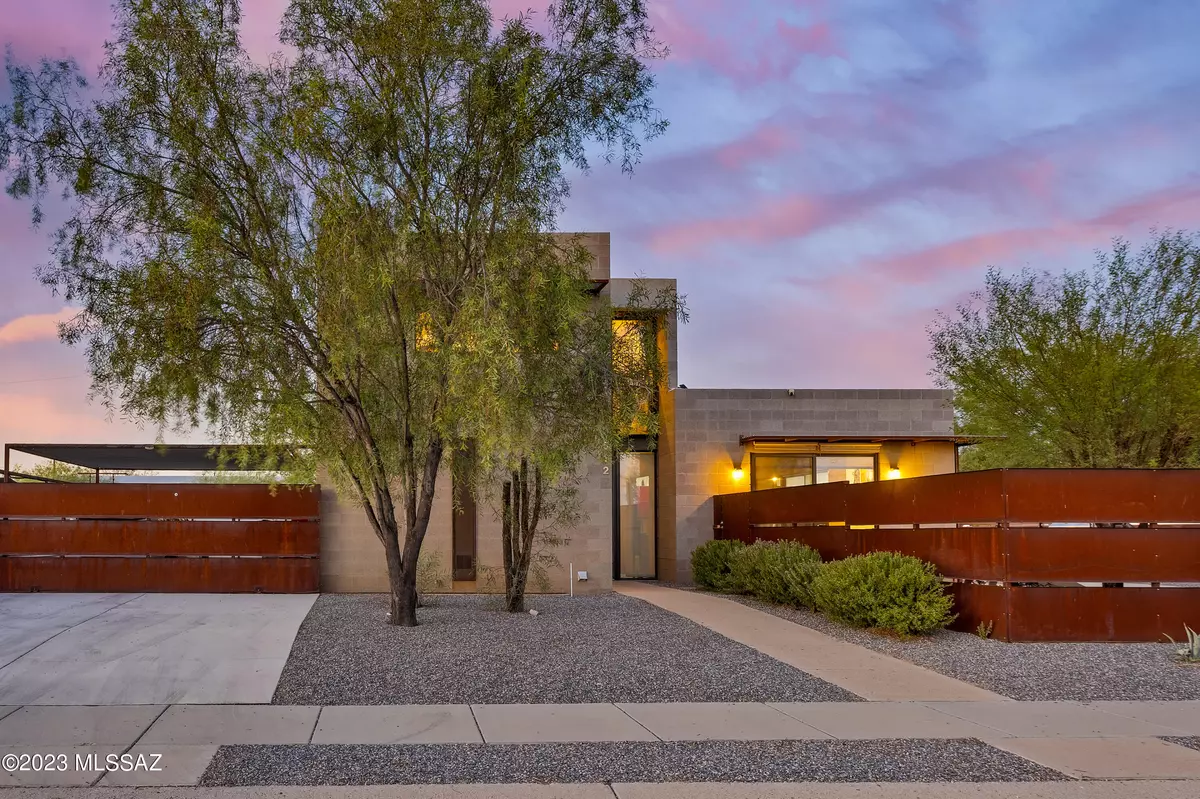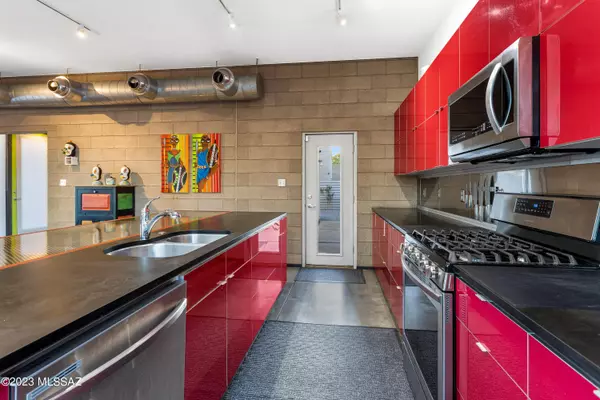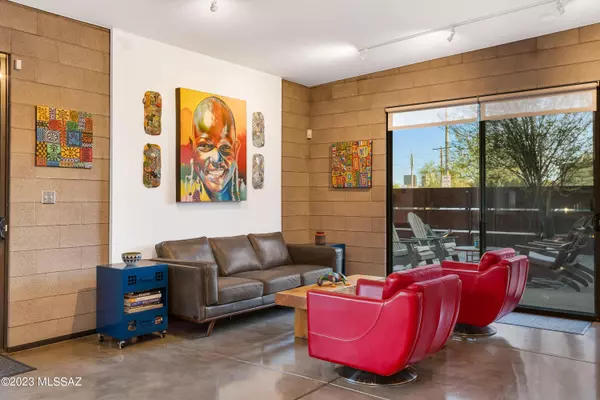$452,000
$449,000
0.7%For more information regarding the value of a property, please contact us for a free consultation.
3 Beds
3 Baths
1,772 SqFt
SOLD DATE : 11/30/2023
Key Details
Sold Price $452,000
Property Type Single Family Home
Sub Type Single Family Residence
Listing Status Sold
Purchase Type For Sale
Square Footage 1,772 sqft
Price per Sqft $255
Subdivision Oracle Park Addition
MLS Listing ID 22321731
Sold Date 11/30/23
Style Contemporary,Modern
Bedrooms 3
Full Baths 2
Half Baths 1
HOA Y/N No
Year Built 2005
Annual Tax Amount $1,912
Tax Year 2022
Lot Size 5,053 Sqft
Acres 0.12
Property Description
Welcome to Barrio Blue Moon! Live in the comfort and style this modern home offers located close to the U of A, Downtown and 4th Avenue. Designed by Architect Ibarra Rosano, this home was built in 2005. Quality construction using Integra Block and Low-E windows keep utility costs low. Steel Staircase, metal accents and designer touches throughout. Primary bedroom is located downstairs. Electric gate opens to a 2 car covered carport with additional off street parking on the new concrete driveway. 4-ton HVAC installed 2021, Custom made indoor/outdoor kitchen bar/counter extension, Solar blinds, Security camera system and 1-gigabit fiber optic internet installation. Exterior landscaping with irrigation, Rain catchment and extended concrete patio. Come and see today before it is gone!
Location
State AZ
County Pima
Area Central
Zoning Tucson - R2
Rooms
Other Rooms None
Guest Accommodations None
Dining Room Great Room
Kitchen Dishwasher, Electric Oven, Exhaust Fan, Garbage Disposal, Gas Cooktop, Island, Microwave, Refrigerator
Interior
Interior Features Dual Pane Windows, Low Emissivity Windows, Primary Downstairs, Split Bedroom Plan, Walk In Closet(s)
Hot Water Natural Gas
Heating Forced Air, Natural Gas
Cooling Central Air
Flooring Concrete, Vinyl
Fireplaces Type None
Fireplace Y
Laundry Dryer, Laundry Room, Washer
Exterior
Exterior Feature Rain Barrel/Cistern(s), Shed, Solar Screens
Garage Attached Garage/Carport, Electric Door Opener
Pool None
Community Features Sidewalks
Amenities Available None
View City, Residential
Roof Type Built-Up - Reflect
Accessibility None
Road Frontage Paved
Parking Type None
Private Pool No
Building
Lot Description Corner Lot
Story Two
Sewer Connected
Water City
Level or Stories Two
Schools
Elementary Schools Cragin
Middle Schools Doolen
High Schools Tucson
School District Tusd
Others
Senior Community No
Acceptable Financing Cash, Conventional, Submit
Horse Property No
Listing Terms Cash, Conventional, Submit
Special Listing Condition None
Read Less Info
Want to know what your home might be worth? Contact us for a FREE valuation!

Our team is ready to help you sell your home for the highest possible price ASAP

Copyright 2024 MLS of Southern Arizona
Bought with Long Realty Company

"My job is to find and attract mastery-based agents to the office, protect the culture, and make sure everyone is happy! "






