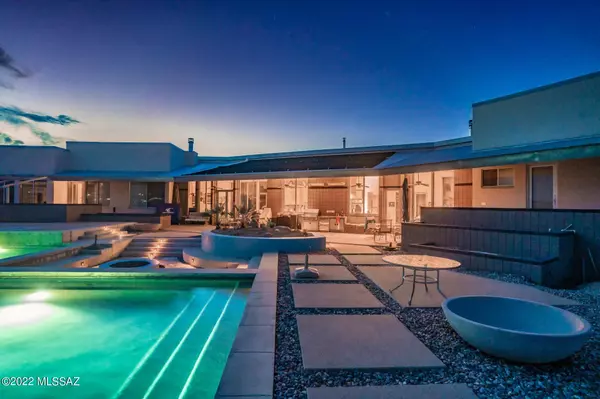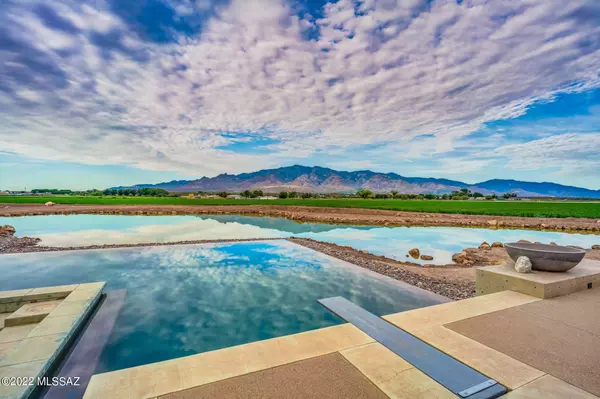$1,425,000
$1,495,000
4.7%For more information regarding the value of a property, please contact us for a free consultation.
4 Beds
4 Baths
4,450 SqFt
SOLD DATE : 09/29/2023
Key Details
Sold Price $1,425,000
Property Type Single Family Home
Sub Type Single Family Residence
Listing Status Sold
Purchase Type For Sale
Square Footage 4,450 sqft
Price per Sqft $320
Subdivision Out Of Pima County
MLS Listing ID 22306336
Sold Date 09/29/23
Style Contemporary
Bedrooms 4
Full Baths 3
Half Baths 1
HOA Y/N No
Year Built 2005
Annual Tax Amount $5,749
Tax Year 2022
Lot Size 8.000 Acres
Acres 8.0
Property Description
This uniquely built custom home sits approx. on 8 acres including a fenced pasture with corrals. High vaulted ceilings & large glass windows in each room gives picturesque views of beautiful Mt. Graham. On a clear day capture the reflection of the mountains on top the water of the Valley's largest, L-shaped Infinity pool. The heart of the home centers around the open concept kitchen with its striking granite counters & its invitation to entertain a party. Walk the bamboo wood floors & take in the natural light. Imagine preparing meals in this dream kitchen that is geared for anyone who loves to cook, especially in the wood-fire pizza oven. Sit in the family room & cozy up to the fireplace during the winter then finish your day with a bottle of vino from the large, refrigerated wine cellar
Location
State AZ
County Graham
Area Graham
Zoning Graham - A Zone
Rooms
Other Rooms Bonus Room, Media, Rec Room, Workshop
Guest Accommodations House
Dining Room Breakfast Bar, Formal Dining Room
Kitchen Desk, Dishwasher, Exhaust Fan, Garbage Disposal, Gas Range, Island, Microwave, Prep Sink, Refrigerator, Reverse Osmosis
Interior
Interior Features Dual Pane Windows
Hot Water Natural Gas
Heating Zoned
Cooling Zoned
Flooring Carpet, Ceramic Tile, Engineered Wood, Wood
Fireplaces Number 3
Fireplaces Type Gas
Fireplace Y
Laundry Laundry Room
Exterior
Exterior Feature BBQ, Courtyard, Fountain, Outdoor Kitchen, Waterfall/Pond, Workshop
Garage Additional Garage, Attached Garage/Carport, Detached, Electric Door Opener
Garage Spaces 12.0
Fence None
Community Features Basketball Court, Horse Facilities, Horses Allowed, Lake, Lighted, Spa
View Lake, Mountains, Panoramic, Pasture, Sunset
Roof Type Built-Up,Metal
Accessibility Wide Doorways
Road Frontage Gravel
Lot Frontage 830.0
Parking Type Enclosed Garage, Full Hookup
Private Pool Yes
Building
Lot Description East/West Exposure, North/South Exposure, Subdivided
Story One
Sewer Septic
Water Private Well, Water Company
Level or Stories One
Schools
Elementary Schools Thatcher
Middle Schools Thatcher
High Schools Thatcher
School District Thatcher Unified
Others
Senior Community No
Acceptable Financing Cash, Conventional, VA
Horse Property Yes - By Zoning
Listing Terms Cash, Conventional, VA
Special Listing Condition None
Read Less Info
Want to know what your home might be worth? Contact us for a FREE valuation!

Our team is ready to help you sell your home for the highest possible price ASAP

Copyright 2024 MLS of Southern Arizona
Bought with Non-Member Office

"My job is to find and attract mastery-based agents to the office, protect the culture, and make sure everyone is happy! "






