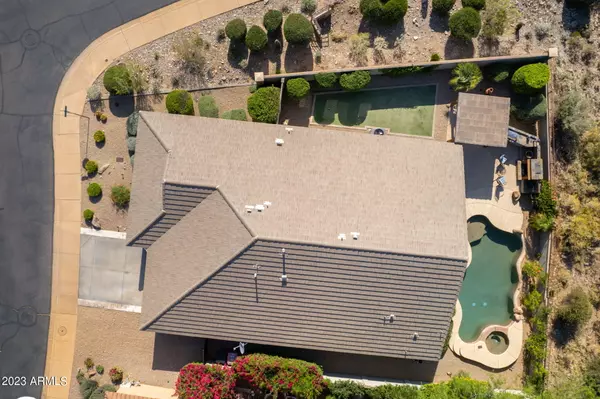$940,000
$949,900
1.0%For more information regarding the value of a property, please contact us for a free consultation.
4 Beds
2 Baths
2,311 SqFt
SOLD DATE : 09/29/2023
Key Details
Sold Price $940,000
Property Type Single Family Home
Sub Type Single Family - Detached
Listing Status Sold
Purchase Type For Sale
Square Footage 2,311 sqft
Price per Sqft $406
Subdivision Horseman'S Park
MLS Listing ID 6563144
Sold Date 09/29/23
Style Santa Barbara/Tuscan
Bedrooms 4
HOA Fees $69/qua
HOA Y/N Yes
Originating Board Arizona Regional Multiple Listing Service (ARMLS)
Year Built 2003
Annual Tax Amount $2,797
Tax Year 2022
Lot Size 7,853 Sqft
Acres 0.18
Property Description
Exquisitely appointed single-level home in N. Scottsdale's best kept secret, gated Horseman's Park. The home and corner lot setting are spectacular. The cultivated indoor/outdoor spaces embody the quintessential Arizona desert lifestyle, offering spaces to entertain and relax year-round. The modernized floorplan reflects current design aesthetics, while the craftmanship and materials are timeless. Thoughtfully crafted kitchen features custom shaker-style cabinetry, quartz countertops, farmhouse sink, 8' long furniture-quality island with breakfast bar and GE appliance package including built-in fridge. Separate bar has a beverage fridge and gorgeous wood accent wall. Wood-look tile floors are paired with neutral carpet and hardwood floors in the bedrooms. The primary suite opens to rear yard and features a walk-in closet and newly remodeled bathroom with classic subway-tiled shower and new glass surround, freestanding bathtub, dual sinks, quartz counters, private water closet and designer hexagon tile floor. The hall bath was completely overhauled in 2018 with elevated vanity, quartz counters, dual sinks and all new shower surround. The private rear yard offers a heated, pebble-finish pool/spa with Baja step (can be converted to salt water system), built-in BBQ, gas fireplace, multiple covered patios, desert-adapted landscaping and professional golf putting green. Eco-efficiencies: All new dual pane windows ($30,000), whole home water filtration + water softener, landscape lighting and upgraded attic insulation. Additional features: new gas water heater '17, new HVAC '18, new exterior paint '21, fire suppression system, alarm system, epoxy floors in garage, updated cabinet/door hardware, new 4" baseboards, ceiling fans, plantation shutters, custom curtains, phantom screens and an automated electric shade for West side of yard. Not only do you get to enjoy views to the majestic Mcdowell Mountains, but the home offers excellent proximity to experience 225 miles of inspiring hiking/biking/equestrian trails at the McDowell Sonoran Preserve. Walkable location is close to world-class shopping, dining hot spots, top-ranked schools and popular local events. If you are looking for a comfortable, yet luxurious home, in a coveted low-turnover gated community, don't miss this exceptional value!
Location
State AZ
County Maricopa
Community Horseman'S Park
Direction South on 98th Street to McDowell Mountain Ranch Rd. to gate. Gate code provided with approved showing. 99th Place is road into gated community. Drive North- Home is on corner of 99th & Monte Cristo.
Rooms
Other Rooms Great Room, Family Room
Den/Bedroom Plus 4
Ensuite Laundry Engy Star (See Rmks)
Separate Den/Office N
Interior
Interior Features Eat-in Kitchen, Breakfast Bar, Drink Wtr Filter Sys, Fire Sprinklers, No Interior Steps, Soft Water Loop, Vaulted Ceiling(s), Kitchen Island, Double Vanity, Full Bth Master Bdrm, Separate Shwr & Tub, High Speed Internet
Laundry Location Engy Star (See Rmks)
Heating Natural Gas, ENERGY STAR Qualified Equipment
Cooling Refrigeration, Programmable Thmstat, Ceiling Fan(s)
Flooring Carpet, Tile, Wood
Fireplaces Type 1 Fireplace, Exterior Fireplace, Family Room, Gas
Fireplace Yes
Window Features ENERGY STAR Qualified Windows,Double Pane Windows,Low Emissivity Windows
SPA Heated,Private
Laundry Engy Star (See Rmks)
Exterior
Exterior Feature Covered Patio(s), Patio, Private Street(s), Private Yard, Built-in Barbecue
Garage Attch'd Gar Cabinets, Dir Entry frm Garage, Electric Door Opener, RV Gate
Garage Spaces 2.0
Garage Description 2.0
Fence Block, Wrought Iron
Pool Play Pool, Heated, Private
Community Features Gated Community
Utilities Available APS, SW Gas
Amenities Available FHA Approved Prjct, Management, Rental OK (See Rmks), VA Approved Prjct
Waterfront No
View Mountain(s)
Roof Type Tile
Parking Type Attch'd Gar Cabinets, Dir Entry frm Garage, Electric Door Opener, RV Gate
Private Pool Yes
Building
Lot Description Sprinklers In Rear, Sprinklers In Front, Corner Lot, Desert Back, Desert Front, Auto Timer H2O Front, Auto Timer H2O Back
Story 1
Builder Name Continental
Sewer Public Sewer
Water City Water
Architectural Style Santa Barbara/Tuscan
Structure Type Covered Patio(s),Patio,Private Street(s),Private Yard,Built-in Barbecue
Schools
Elementary Schools Desert Canyon Elementary
Middle Schools Desert Canyon Middle School
High Schools Desert Mountain Elementary
School District Scottsdale Unified District
Others
HOA Name Horseman's Park
HOA Fee Include Maintenance Grounds
Senior Community No
Tax ID 217-73-140
Ownership Fee Simple
Acceptable Financing Cash, Conventional, FHA, VA Loan
Horse Property N
Listing Terms Cash, Conventional, FHA, VA Loan
Financing Conventional
Read Less Info
Want to know what your home might be worth? Contact us for a FREE valuation!

Our team is ready to help you sell your home for the highest possible price ASAP

Copyright 2024 Arizona Regional Multiple Listing Service, Inc. All rights reserved.
Bought with DPR Realty LLC

"My job is to find and attract mastery-based agents to the office, protect the culture, and make sure everyone is happy! "






