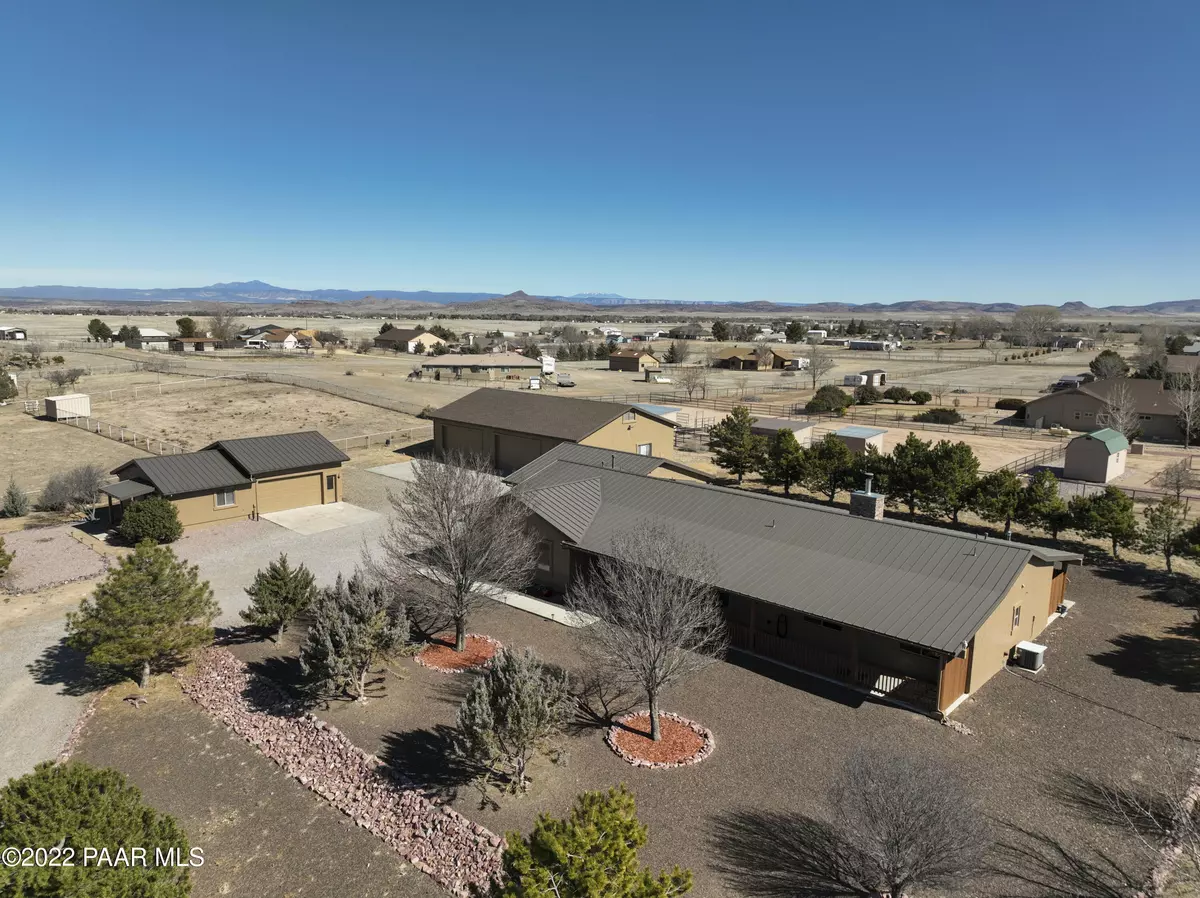$1,250,000
$1,399,999
10.7%For more information regarding the value of a property, please contact us for a free consultation.
5 Beds
4 Baths
2,915 SqFt
SOLD DATE : 04/04/2022
Key Details
Sold Price $1,250,000
Property Type Single Family Home
Sub Type Site Built Single Family
Listing Status Sold
Purchase Type For Sale
Square Footage 2,915 sqft
Price per Sqft $428
Subdivision Firesky Ranches
MLS Listing ID 1044205
Sold Date 04/04/22
Style Ranch
Bedrooms 5
Full Baths 3
Half Baths 1
HOA Y/N false
Originating Board paar
Year Built 2001
Annual Tax Amount $4,921
Tax Year 2021
Lot Size 4.220 Acres
Acres 4.22
Property Description
Custom ranch home on 4+ flat acres completely pipe fenced, ready for horse set-up and no HOA. Main house is 5 bedrooms, 3.5 baths, 3 car attached garage plus a 494sq.ft. Guest House with 1 bedroom 1 full bath and kitchen with attached 2 car garage. But that's not all it also a 40x60 insulated RV garage with 10' high doors that could hold at least 8+ cars. The house has large covered patio front and back to enjoy the great views. Nice high ceiling with an open floor plan. Beautiful kitchen with all stainless appliances, granite counters and a large island. Newer metal roof on main house and guest house new double air conditioners. Pellet stove for those cool winter nights. Attached info sheet has more great features of the amazing custom home.
Location
State AZ
County Yavapai
Rooms
Other Rooms Greenhouse, In-Law Suite, Laundry Room, Office, Study/Den/Library, Workshop
Basement Slab
Interior
Interior Features Ceiling Fan(s), Central Vacuum, Eat-in Kitchen, Fireplace-Insert, Formal Dining, Garage Door Opener(s), Garden Tub, Granite Counters, Jetted Tub, Kit/Din Combo, Kitchen Island, Live on One Level, Master On Main, Raised Ceilings 9+ft, Utility Sink, Walk-In Closet(s), Wash/Dry Connection
Heating Forced Air Gas, Pellet Stove, Propane
Cooling Ceiling Fan(s), Central Air
Flooring Tile
Appliance Double Oven, Dryer, Gas Range, Microwave, Oven, Range, Refrigerator, Washer
Exterior
Exterior Feature Corral/Arena, Driveway Gravel, Fence - Backyard, Fence - Perimeter, Greenhouse, Carriage/Guest House, Landscaping-Front, Landscaping-Rear, Level Entry, Patio-Covered, Porch-Covered, Sprinkler/Drip, Storm Gutters, Workshop
Garage Heated Garage, Parking Pad, Parking Spaces, RV Garage
Garage Spaces 13.0
Utilities Available Service - 220v, Electricity On-Site, Propane, Telephone On-Site, Well Private, WWT - Septic Conv
View Granite Mountain, Juniper/Pinon, Mountain(s), SF Peaks, Valley
Roof Type Composition,Metal
Total Parking Spaces 13
Building
Story 1
Structure Type Wood Frame,Stucco
Others
Acceptable Financing Cash, Conventional, VA
Listing Terms Cash, Conventional, VA
Read Less Info
Want to know what your home might be worth? Contact us for a FREE valuation!

Our team is ready to help you sell your home for the highest possible price ASAP
Bought with RE/MAX Mountain Properties

"My job is to find and attract mastery-based agents to the office, protect the culture, and make sure everyone is happy! "






