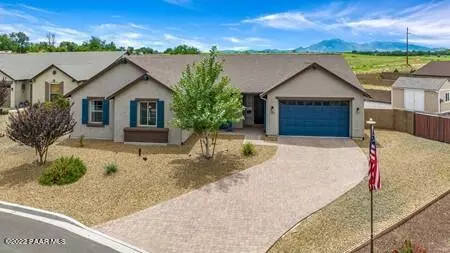$570,000
$585,000
2.6%For more information regarding the value of a property, please contact us for a free consultation.
4 Beds
2 Baths
2,271 SqFt
SOLD DATE : 09/29/2022
Key Details
Sold Price $570,000
Property Type Single Family Home
Sub Type Site Built Single Family
Listing Status Sold
Purchase Type For Sale
Square Footage 2,271 sqft
Price per Sqft $250
Subdivision Highlands Ranch
MLS Listing ID 1050461
Sold Date 09/29/22
Style Contemporary
Bedrooms 4
Full Baths 2
HOA Fees $25/qua
HOA Y/N true
Originating Board paar
Year Built 2018
Annual Tax Amount $1,997
Tax Year 2021
Lot Size 0.400 Acres
Acres 0.4
Property Description
Wonderful home and opportunity for great living and entertaining friends. Built by Mandalay Homes but owners did a lot of thoughtful designing. Lots of amenities. Open floor plan, great kitchen/dining/great room, upgraded appliances and marble countertops, 4 BDs (one could be an office or craft room), large master and master bath Sound and internet and security wired, Big backyard with privacy wall, 22' diam. above ground pool, nice landscaping, fire pit, Drip system front and back, rainwater collection system, owned solar system on roof, with backup generator. On demand HW unit. Filter on water system.Post-tension slab. 12 x 16 shed insulated, with 240 power. Short term RV parking/power hookup. See CC&Rs. Additional: Rooms wired for fans, marble counters in baths, see more
Location
State AZ
County Yavapai
Rooms
Other Rooms Great Room, Laundry Room, Office, Study/Den/Library
Basement Slab, Other
Interior
Interior Features Air Purifier, Data Wiring, Eat-in Kitchen, Gas Fireplace, Garage Door Opener(s), Garden Tub, Kit/Din Combo, Kitchen Island, Liv/Din Combo, Marble Counters, Master On Main, Other, Raised Ceilings 9+ft, Security System, See Remarks, Smoke Detector(s), Sound Wired, Walk-In Closet(s), Wash/Dry Connection
Heating Forced Air Gas, Natural Gas
Cooling Central Air, Whole House Fan
Flooring Carpet, Tile
Appliance Dishwasher, Disposal, ENERGY STAR Qualified Appliances, Gas Range, Microwave, Refrigerator, Wall Oven
Exterior
Exterior Feature Driveway Pavers, Drought Tolerant Spc, Fence - Backyard, Fence Privacy, Landscaping-Front, Landscaping-Rear, Level Entry, Native Species, Other, Outdoor Fireplace, Patio-Covered, Porch-Covered, Rainwater Harvesting, Screens/Sun Screens, See Remarks, Shed(s), Sprinkler/Drip, Storm Gutters, Swimming Pool
Garage Off Street, RV - Hookups
Garage Spaces 3.0
Utilities Available Service - 220v, Electricity On-Site, Natural Gas On-Site, Photovoltaic-Grid Td, Sol/Gen/Wnd, Underground Utilities, Water - City, WWT - City Sewer
View Granite Mountain, Mountain(s), Panoramic
Roof Type Composition
Total Parking Spaces 3
Building
Story 1
Structure Type Wood Frame,Stucco
Others
Acceptable Financing 1031 Exchange, Cash, Conventional, VA
Listing Terms 1031 Exchange, Cash, Conventional, VA
Read Less Info
Want to know what your home might be worth? Contact us for a FREE valuation!

Our team is ready to help you sell your home for the highest possible price ASAP
Bought with My Home Group Real Estate

"My job is to find and attract mastery-based agents to the office, protect the culture, and make sure everyone is happy! "






