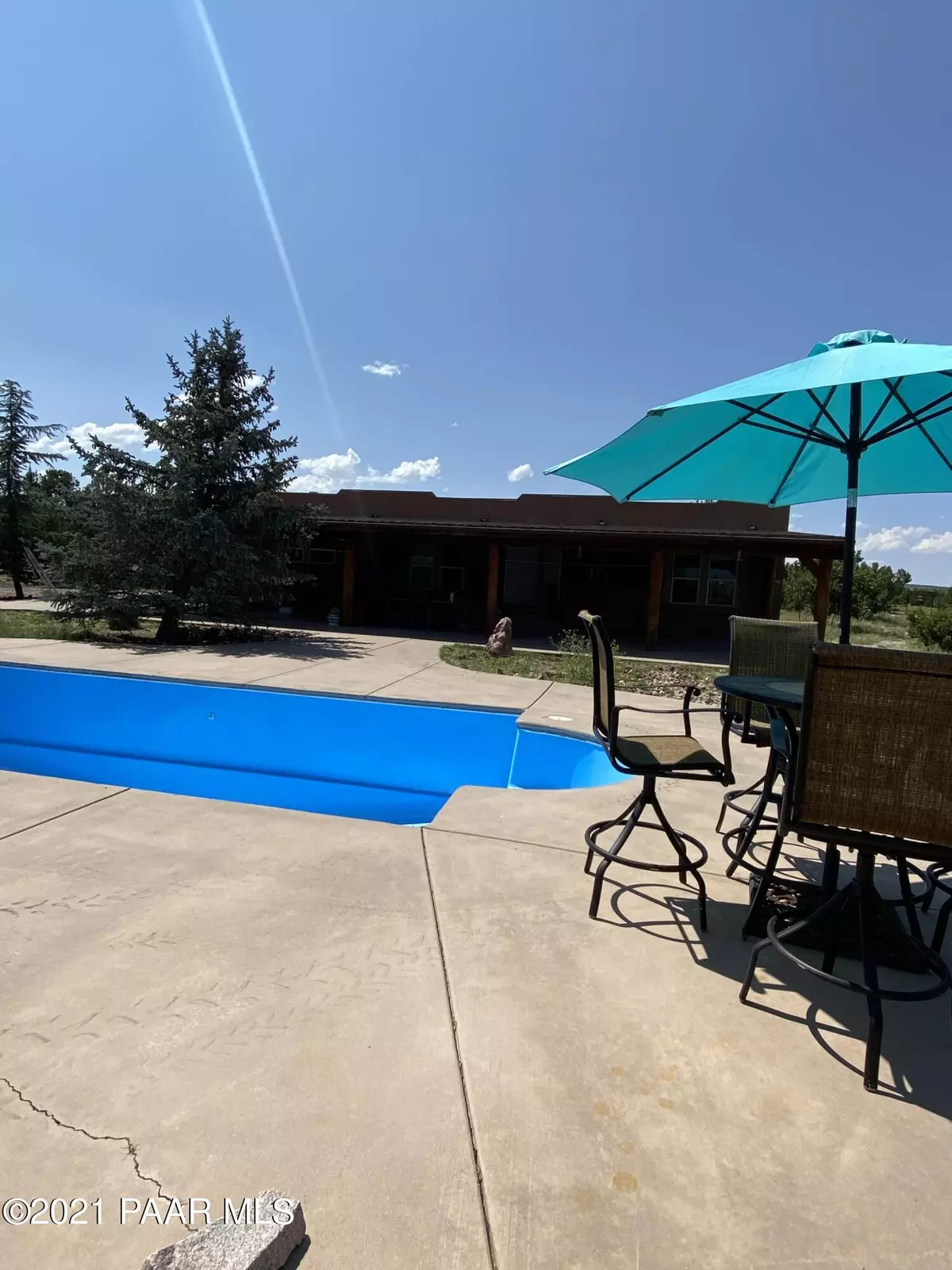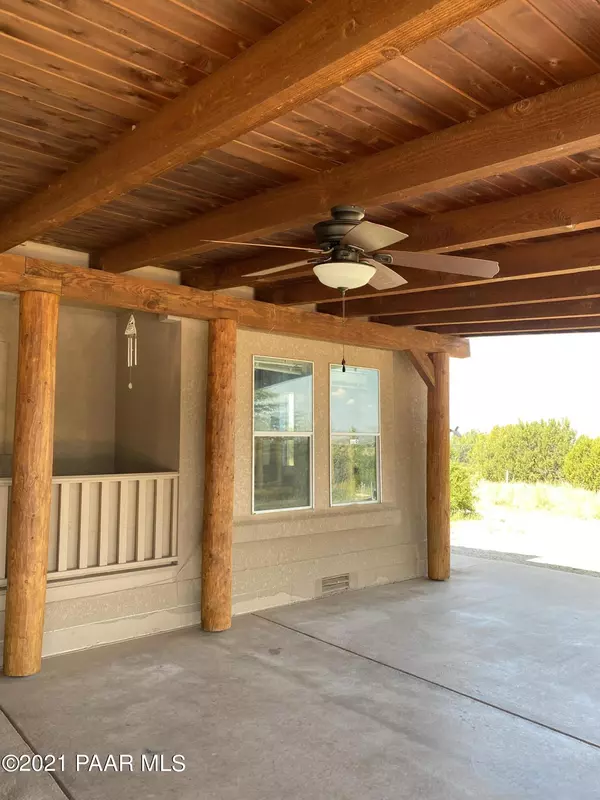$650,000
$650,000
For more information regarding the value of a property, please contact us for a free consultation.
3 Beds
2 Baths
8,840 SqFt
SOLD DATE : 12/14/2021
Key Details
Sold Price $650,000
Property Type Single Family Home
Sub Type Site Built Single Family
Listing Status Sold
Purchase Type For Sale
Square Footage 8,840 sqft
Price per Sqft $73
Subdivision Sierra Verde Ranch Unit 10
MLS Listing ID 1041999
Sold Date 12/14/21
Style Modular
Bedrooms 3
Full Baths 1
Three Quarter Bath 1
HOA Fees $10/ann
HOA Y/N true
Originating Board paar
Year Built 2004
Annual Tax Amount $1,855
Tax Year 2020
Lot Size 39.720 Acres
Acres 39.72
Property Description
Master planned off grid property in beautiful Northern AZ, block wall with two security gates open up to this state of the art compound. A 5200 sqft meticulously designed workshop with custom built in storage around the perimeter, large enough for Bus, Boat, Trucks, wood burning stove ultimate man cave, insulated, bring all your toys, property backs to Prescott National Forest, newly resurfaced in ground diving pool with slide, new roof, house painted inside and out, new lighting throughout, zero grade entry into the house, Well, diesel generator, diesel storage tank, gas storage tank, over 100k of cement poured around the property, fenced in dog kennel, fenced in chicken coop house, over 30k upgrade solar system w/4 inverters, all stainless appliances, new range, eat in kitchen,new carpet
Location
State AZ
County Yavapai
Rooms
Other Rooms Family Room, Laundry Room, Storage, Workshop
Basement Crawl Space
Interior
Interior Features Ceiling Fan(s), Eat-in Kitchen, Wood Burning Fireplace, Garage Door Opener(s), Kit/Din Combo, Kitchen Island, Live on One Level, Master On Main, Raised Ceilings 9+ft, Rev Osmosis System, Smoke Detector(s), Sound Wired, Walk-In Closet(s), Wash/Dry Connection, Water Pur. System
Heating Gas Stove, Propane, Wood Stove
Cooling Ceiling Fan(s), Central Air
Flooring Carpet, Laminate
Appliance Dishwasher, Dryer, Gas Range, Microwave, Oven, Range, Refrigerator, Washer, Water Softener Owned
Exterior
Exterior Feature Covered Deck, Dog Run, Driveway Circular, Driveway Gravel, Fence - Backyard, Fence - Perimeter, Fence Privacy, Handicap Ramp, Landscaping-Front, Landscaping-Rear, Patio-Covered, Rainwater Harvesting, Shed(s), Swimming Pool, Well/Pump House, Workshop
Garage Heated Garage, Parking Spaces, RV - Hookups, RV Garage
Garage Spaces 6.0
Utilities Available Propane, Sol/Gen/Wnd, Well Private, WWT - Septic Conv
View Juniper/Pinon, Mountain(s), National Forest, Panoramic, Valley
Roof Type Shake
Total Parking Spaces 6
Building
Story 1
Structure Type Wood Frame,Stucco
Others
Acceptable Financing Cash
Listing Terms Cash
Read Less Info
Want to know what your home might be worth? Contact us for a FREE valuation!

Our team is ready to help you sell your home for the highest possible price ASAP
Bought with Jakes Old West Properties

"My job is to find and attract mastery-based agents to the office, protect the culture, and make sure everyone is happy! "






