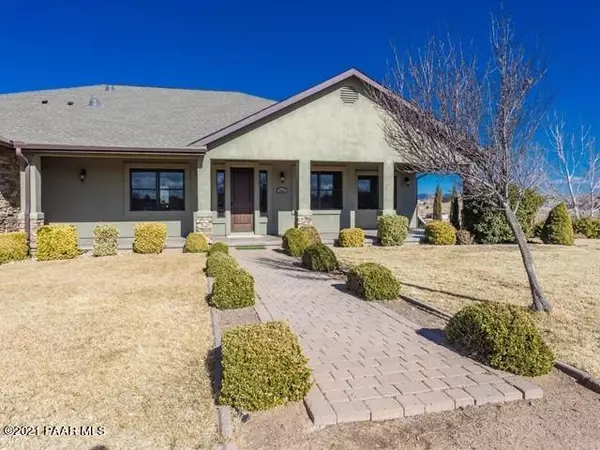$759,999
$759,999
For more information regarding the value of a property, please contact us for a free consultation.
5 Beds
4 Baths
3,100 SqFt
SOLD DATE : 04/28/2021
Key Details
Sold Price $759,999
Property Type Single Family Home
Sub Type Site Built Single Family
Listing Status Sold
Purchase Type For Sale
Square Footage 3,100 sqft
Price per Sqft $245
MLS Listing ID 1036588
Sold Date 04/28/21
Style Contemporary,Walkout Basement
Bedrooms 5
Full Baths 3
Half Baths 1
HOA Y/N false
Originating Board paar
Year Built 2006
Annual Tax Amount $4,265
Tax Year 2020
Lot Size 2.180 Acres
Acres 2.18
Property Description
Get out of the Rat Race! Have it all at your fingertips! Luxury view country view home, gated, fenced and cross fenced. Beautiful San Francisco Peak views are a highlight of your Mediterranean kitchen with solid walnut cabinets, Italian Blue Star granite and 6 burner Dacor stove. Enjoy both formal and casual dining areas. Dramatic master and living room with views and deck access. Main level is 3 bedrooms. Lower level is 2 bedrooms with game room, full bath and tons of storage.Lower level has 9ft ceilings. Massive private courtyard with firepit. Guest house, 1100 sq ft, has 2 bedrooms and adorable kitchen and laundry. 1080 sq ft detached shop is insulated. Has woodburning stove, an office and room for all your treasures. All this on 2.18 acres with plenty of room for more. No HOA!
Location
State AZ
County Yavapai
Rooms
Other Rooms Game/Rec Room, Laundry Room, Office, Storage, Workshop
Basement Finished, Walk Out
Interior
Interior Features Ceiling Fan(s), Central Vac-Plumbed, CFL Lights, Eat-in Kitchen, Gas Fireplace, Formal Dining, Garage Door Opener(s), Granite Counters, Jetted Tub, Master On Main, Raised Ceilings 9+ft, Rev Osmosis System, Skylight(s), Smoke Detector(s), Sound Wired, Utility Sink, Walk-In Closet(s), Wash/Dry Connection, Water Pur. System
Heating Forced Air Gas, Propane
Cooling Ceiling Fan(s), Central Air
Flooring Carpet, Concrete, Stone, Wood
Appliance Cooktop, Dishwasher, Double Oven, Microwave, Refrigerator, Water Softener Owned
Exterior
Exterior Feature Covered Deck, Driveway Circular, Driveway Gravel, Fence - Backyard, Fence - Perimeter, Fence Privacy, Carriage/Guest House, Landscaping-Front, Landscaping-Rear, Outdoor Fireplace, Patio-Covered, Porch-Covered, Satellite Dish, Shed(s), Storm Gutters, Well/Pump House, Workshop
Garage Off Street, Parking Spaces, RV - Hookups, RV - Pad
Garage Spaces 6.0
Utilities Available Service - 220v, Cable TV On-Site, Electricity On-Site, Propane - Rent, Propane, Well Private, WWT - Septic Conv
View Juniper/Pinon, Mountain(s), Panoramic, SF Peaks
Roof Type Composition
Total Parking Spaces 6
Building
Story 1
Structure Type Wood Frame,Stucco
Others
Acceptable Financing Cash, Conventional
Listing Terms Cash, Conventional
Read Less Info
Want to know what your home might be worth? Contact us for a FREE valuation!

Our team is ready to help you sell your home for the highest possible price ASAP
Bought with Realty ONE Group Mt Desert

"My job is to find and attract mastery-based agents to the office, protect the culture, and make sure everyone is happy! "






