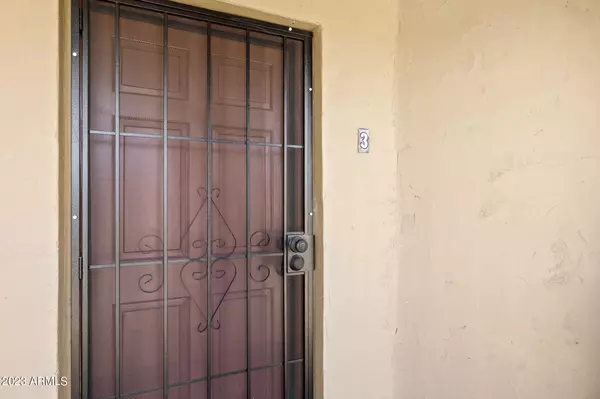$276,500
$280,000
1.3%For more information regarding the value of a property, please contact us for a free consultation.
2 Beds
2 Baths
1,053 SqFt
SOLD DATE : 08/25/2023
Key Details
Sold Price $276,500
Property Type Condo
Sub Type Apartment Style/Flat
Listing Status Sold
Purchase Type For Sale
Square Footage 1,053 sqft
Price per Sqft $262
Subdivision Indian Bend Villa Condominiums
MLS Listing ID 6573148
Sold Date 08/25/23
Bedrooms 2
HOA Fees $229/mo
HOA Y/N Yes
Originating Board Arizona Regional Multiple Listing Service (ARMLS)
Year Built 1983
Annual Tax Amount $576
Tax Year 2022
Lot Size 104 Sqft
Property Description
Great opportunity to own a 2 bed/2 bath condo centrally located near the redevelopment of PV Mall! This split floor plan has a large primary with walk-in closet, tiled shower and split from the 2nd bedroom which overlooks the community pool. Updated cabinets with granite counters in kitchen and baths. New AC, windows, neutral vinyl floors throughout, interior paint, reverse osmosis, and washer/dryer included! HOA includes water/sewer/trash.
Location
State AZ
County Maricopa
Community Indian Bend Villa Condominiums
Direction North on 36th St, East on Sweetwater, North on 34th St, 2nd driveway and bldg is to your right. Parking #3
Rooms
Master Bedroom Split
Den/Bedroom Plus 2
Separate Den/Office N
Interior
Interior Features Breakfast Bar, 3/4 Bath Master Bdrm, Granite Counters
Heating Electric
Cooling Refrigeration, Ceiling Fan(s)
Flooring Vinyl
Fireplaces Number No Fireplace
Fireplaces Type None
Fireplace No
Window Features Sunscreen(s),ENERGY STAR Qualified Windows
SPA None
Exterior
Exterior Feature Balcony, Storage
Garage Assigned
Fence None
Pool None
Community Features Community Pool, Near Bus Stop
Amenities Available Management
Waterfront No
Roof Type Foam,Rolled/Hot Mop
Parking Type Assigned
Private Pool No
Building
Story 2
Builder Name UNK
Sewer Public Sewer
Water City Water
Structure Type Balcony,Storage
Schools
Elementary Schools Indian Bend Elementary School
Middle Schools Harold W Smith School
High Schools Greenway High School
School District Paradise Valley Unified District
Others
HOA Name Indian Bend
HOA Fee Include Roof Repair,Insurance,Sewer,Maintenance Grounds,Street Maint,Front Yard Maint,Trash,Water,Maintenance Exterior
Senior Community No
Tax ID 166-03-229
Ownership Fee Simple
Acceptable Financing Conventional
Horse Property N
Listing Terms Conventional
Financing Conventional
Read Less Info
Want to know what your home might be worth? Contact us for a FREE valuation!

Our team is ready to help you sell your home for the highest possible price ASAP

Copyright 2024 Arizona Regional Multiple Listing Service, Inc. All rights reserved.
Bought with Silverhawk Realty

"My job is to find and attract mastery-based agents to the office, protect the culture, and make sure everyone is happy! "






