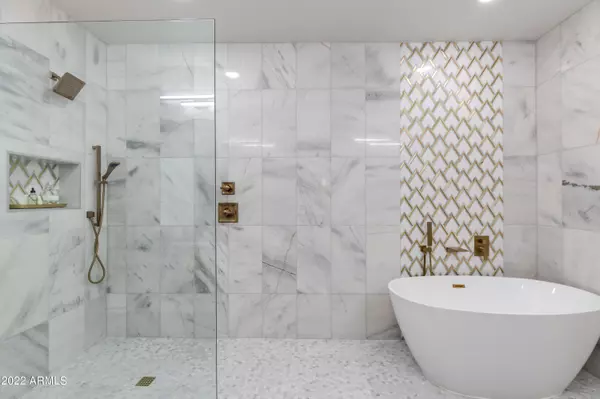$1,075,000
$1,225,000
12.2%For more information regarding the value of a property, please contact us for a free consultation.
3 Beds
2 Baths
2,006 SqFt
SOLD DATE : 08/24/2023
Key Details
Sold Price $1,075,000
Property Type Single Family Home
Sub Type Single Family - Detached
Listing Status Sold
Purchase Type For Sale
Square Footage 2,006 sqft
Price per Sqft $535
Subdivision Scottsdale Highland Estates Lot 1-33 Tr A
MLS Listing ID 6502045
Sold Date 08/24/23
Style Ranch
Bedrooms 3
HOA Fees $189/mo
HOA Y/N Yes
Originating Board Arizona Regional Multiple Listing Service (ARMLS)
Year Built 1987
Annual Tax Amount $2,389
Tax Year 2022
Lot Size 8,806 Sqft
Acres 0.2
Property Description
Masterful design & modern luxury combine in this completely remodeled 3 bed/2 bath home located in the sought after GATED SCOTTSDALE HIGHLAND ESTATES community. Truly an entertainer's dream home...form & function unite. Every inch of this home was designed w/ cultivated ingenuity from the exquisite large-format Cuarzo polished marble flooring throughout the home to the modernistic Marseille chandelier to the frosted glass and black mat barn door entry into the large custom designed laundry room. Immediately you'll notice the quality & attention to detail from the elegant front entry w/Rustica Modern Wrought Iron door to the glass enclosed floor to ceiling wine cellar in the open concept dining room. Experience the dramatic redesigned gourmet kitchen that boasts a 60 inch, 27.6 cu ft fridge 6-burner stove, recessed wall microwave, waterfall quartz on an 8 ft island & new custom cabinets. Then meander out to the exceptional backyard w/ extended Kool deck, covered patio, large pergola, mature native plants & sparkling pool!
Don't miss the luxurious spa-inspired master bath highlighted w/ a glass enclosed free standing tub & walk-in multi-head shower with elegant Calacutta marble surrounds. Appreciate the owner's suite which is generously sized including a large custom walk-in closet with built-ins and breathtaking pool views. Even the garage inspires with free standing BSQT sink, 10-year warrantied epoxy floor and built-in cabinets with extra lighting. No expense spared! New plumbing, new windows, new roof, new electric, new landscaping including irrigation system/hard scape, interior & exterior completely remodeled w/a split floor plan for ultimate privacy. Don't miss an opportunity to own this one-of-a-kind home ideally located near award winning golf courses, famed shopping malls, renowned hiking paths & more!
Location
State AZ
County Maricopa
Community Scottsdale Highland Estates Lot 1-33 Tr A
Direction Chaparral Rd to Granite Reef to Scottsdale Highland Estates. Gate code required to enter.
Rooms
Other Rooms Great Room
Master Bedroom Split
Den/Bedroom Plus 4
Separate Den/Office Y
Interior
Interior Features Eat-in Kitchen, Fire Sprinklers, Vaulted Ceiling(s), Kitchen Island, Double Vanity, Full Bth Master Bdrm, Separate Shwr & Tub, High Speed Internet
Heating Natural Gas
Cooling Refrigeration, Ceiling Fan(s)
Flooring Tile
Fireplaces Number No Fireplace
Fireplaces Type None
Fireplace No
SPA None
Exterior
Exterior Feature Covered Patio(s), Gazebo/Ramada, Private Yard
Garage Attch'd Gar Cabinets, Dir Entry frm Garage, Electric Door Opener
Garage Spaces 2.0
Garage Description 2.0
Fence Block
Pool Private
Landscape Description Irrigation Back, Irrigation Front
Community Features Gated Community
Utilities Available SRP, SW Gas
Waterfront No
Roof Type Tile
Parking Type Attch'd Gar Cabinets, Dir Entry frm Garage, Electric Door Opener
Private Pool Yes
Building
Lot Description Corner Lot, Desert Back, Desert Front, Grass Front, Irrigation Front, Irrigation Back
Story 1
Builder Name unknown
Sewer Sewer in & Cnctd, Public Sewer
Water City Water
Architectural Style Ranch
Structure Type Covered Patio(s),Gazebo/Ramada,Private Yard
Schools
Elementary Schools Navajo Elementary School
Middle Schools Mohave Middle School
High Schools Saguaro High School
School District Scottsdale Unified District
Others
HOA Name Highland Estates
HOA Fee Include Maintenance Grounds,Street Maint,Front Yard Maint
Senior Community No
Tax ID 173-28-030
Ownership Fee Simple
Acceptable Financing Cash, Conventional
Horse Property N
Listing Terms Cash, Conventional
Financing Conventional
Read Less Info
Want to know what your home might be worth? Contact us for a FREE valuation!

Our team is ready to help you sell your home for the highest possible price ASAP

Copyright 2024 Arizona Regional Multiple Listing Service, Inc. All rights reserved.
Bought with Realty ONE Group

"My job is to find and attract mastery-based agents to the office, protect the culture, and make sure everyone is happy! "






