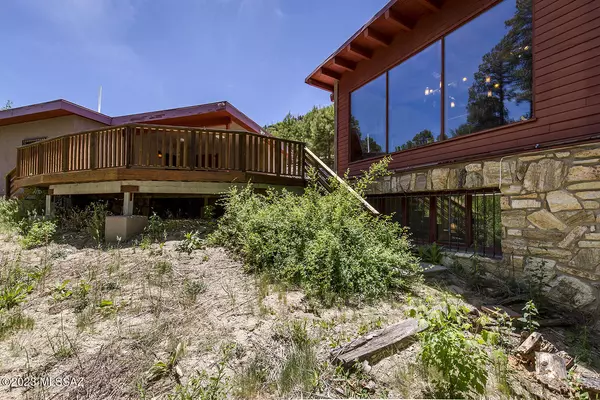$815,000
$988,000
17.5%For more information regarding the value of a property, please contact us for a free consultation.
5 Beds
4 Baths
3,322 SqFt
SOLD DATE : 08/28/2023
Key Details
Sold Price $815,000
Property Type Single Family Home
Sub Type Single Family Residence
Listing Status Sold
Purchase Type For Sale
Square Footage 3,322 sqft
Price per Sqft $245
Subdivision Summerhaven
MLS Listing ID 22312581
Sold Date 08/28/23
Bedrooms 5
Full Baths 4
HOA Y/N No
Year Built 1957
Annual Tax Amount $4,288
Tax Year 2022
Lot Size 1.402 Acres
Acres 1.4
Property Description
Mount Lemon retreat, Immerse yourself in the beauty of nature while enjoying the tranquil sound of a nearby stream, these cabins are perfectly situated for enjoying all that Mt. Lemon has to offer. Explore the nearby trails, go hiking or biking, skiing or simply enjoy the cool mountain air. Situated on a beautiful 1.4-acres surrounded by picturesque pine trees, bordering National Forest and comes with riparian water rights from the natural spring. The 2400 sqft main cabin offers large pine beam ceiling, hand quarried rock fireplace and a large picture window providing awe inspiring views of the surrounding forest. The spacious kitchen is easy to entertain large gathering and two large dormitory style bedrooms accommodates 10 or more . The detached guest cabin offers 922 sqft of a --
Location
State AZ
County Pima
Area Extended Northeast
Zoning Mt. Lemmon - MLZ
Rooms
Other Rooms Storage
Guest Accommodations House
Dining Room Dining Area
Kitchen Compactor, Exhaust Fan, Freezer, Garbage Disposal, Gas Range, Lazy Susan, Refrigerator, Water Purifier
Interior
Interior Features Ceiling Fan(s), Dual Pane Windows, Exposed Beams, High Ceilings 9+, Paneling, Split Bedroom Plan
Hot Water Electric
Heating Forced Air
Cooling Ceiling Fans
Flooring Ceramic Tile, Vinyl, Wood
Fireplaces Number 1
Fireplaces Type Gas, Insert
Fireplace Y
Laundry Dryer, Laundry Room, Washer
Exterior
Exterior Feature Shed
Garage None
Fence None
Pool None
Community Features Paved Street, Walking Trail
Amenities Available None
View Mountains, Panoramic, Wooded
Roof Type Built-Up - Reflect
Accessibility None
Road Frontage Paved
Lot Frontage 922.0
Parking Type Space Available
Private Pool No
Building
Lot Description Hillside Lot
Story Two
Sewer Septic
Level or Stories Two
Schools
Elementary Schools Agua Caliente
Middle Schools Emily Gray
High Schools Tanque Verde
School District Tanque Verde
Others
Senior Community No
Acceptable Financing Cash, Conventional
Horse Property No
Listing Terms Cash, Conventional
Special Listing Condition None
Read Less Info
Want to know what your home might be worth? Contact us for a FREE valuation!

Our team is ready to help you sell your home for the highest possible price ASAP

Copyright 2024 MLS of Southern Arizona
Bought with Long Realty Company

"My job is to find and attract mastery-based agents to the office, protect the culture, and make sure everyone is happy! "






