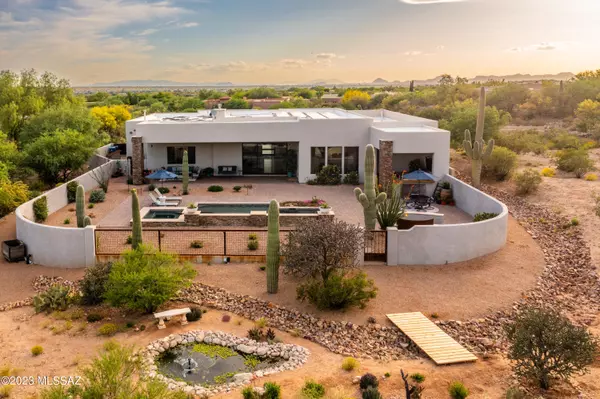$1,595,000
$1,595,000
For more information regarding the value of a property, please contact us for a free consultation.
4 Beds
4 Baths
3,823 SqFt
SOLD DATE : 08/21/2023
Key Details
Sold Price $1,595,000
Property Type Single Family Home
Sub Type Single Family Residence
Listing Status Sold
Purchase Type For Sale
Square Footage 3,823 sqft
Price per Sqft $417
Subdivision Unsubdivided
MLS Listing ID 22315272
Sold Date 08/21/23
Style Contemporary
Bedrooms 4
Full Baths 3
Half Baths 1
HOA Y/N No
Year Built 2018
Annual Tax Amount $8,061
Tax Year 2022
Lot Size 1.710 Acres
Acres 1.7
Property Description
One-of-a-Kind Desert Contemporary SMARTHome with spectacular views! The oversized sliding glass door allows for flow-free entertaining both inside and out. Gourmet kitchen with SS appliances, 2 ovens, prep sink, quartz countertops and gorgeous cabinetry comes together timelessly. The sleek and comfortable living room with fireplace surrounded by picture windows brings in big views and sunsets. The primary bedroom boasts amazing views and an enormous en suite bathroom with walk-in closets, soaking tub and more. Each guest bedroom has access to their own bathroom with stunning craftmanship. BONUS Media Room with surround sound and wet bar! All mounted TVs will convey with property.
Location
State AZ
County Pima
Area Northeast
Zoning Pima County - CR1
Rooms
Other Rooms Media
Guest Accommodations None
Dining Room Breakfast Bar, Dining Area
Kitchen Dishwasher, Exhaust Fan, Garbage Disposal, Gas Cooktop, Island, Lazy Susan, Microwave, Prep Sink, Refrigerator, Reverse Osmosis, Wine Cooler
Interior
Interior Features Ceiling Fan(s), Dual Pane Windows, Entertainment Center Built-In, Exposed Beams, Foyer, High Ceilings 9+, Skylights, Split Bedroom Plan, Walk In Closet(s), Water Softener
Hot Water Natural Gas
Heating Natural Gas, Zoned
Cooling Dual, Zoned
Flooring Carpet, Ceramic Tile
Fireplaces Number 2
Fireplaces Type Gas
Fireplace N
Laundry Dryer, Gas Dryer Hookup, Sink, Washer
Exterior
Exterior Feature BBQ-Built-In, Native Plants, Outdoor Kitchen, Solar Screens, Waterfall/Pond
Garage Attached Garage/Carport, Electric Door Opener, Extended Length, Over Height Garage
Garage Spaces 3.5
Fence Masonry, Stucco Finish, View Fence
Pool Salt Water, Solar Pool Heater
Community Features Gated
Amenities Available None
View City, Desert, Mountains, Sunrise, Sunset
Roof Type Built-Up - Reflect
Accessibility Wide Doorways, Wide Hallways
Road Frontage Paved
Parking Type Space Available
Private Pool Yes
Building
Lot Description Adjacent to Wash, Corner Lot, East/West Exposure, Subdivided
Story One
Sewer Septic
Water City
Level or Stories One
Schools
Elementary Schools Tanque Verde
Middle Schools Emily Gray
High Schools Tanque Verde
School District Tanque Verde
Others
Senior Community No
Acceptable Financing Cash, Conventional, Submit, VA
Horse Property Yes - By Zoning
Listing Terms Cash, Conventional, Submit, VA
Special Listing Condition None
Read Less Info
Want to know what your home might be worth? Contact us for a FREE valuation!

Our team is ready to help you sell your home for the highest possible price ASAP

Copyright 2024 MLS of Southern Arizona
Bought with Long Realty Company

"My job is to find and attract mastery-based agents to the office, protect the culture, and make sure everyone is happy! "






