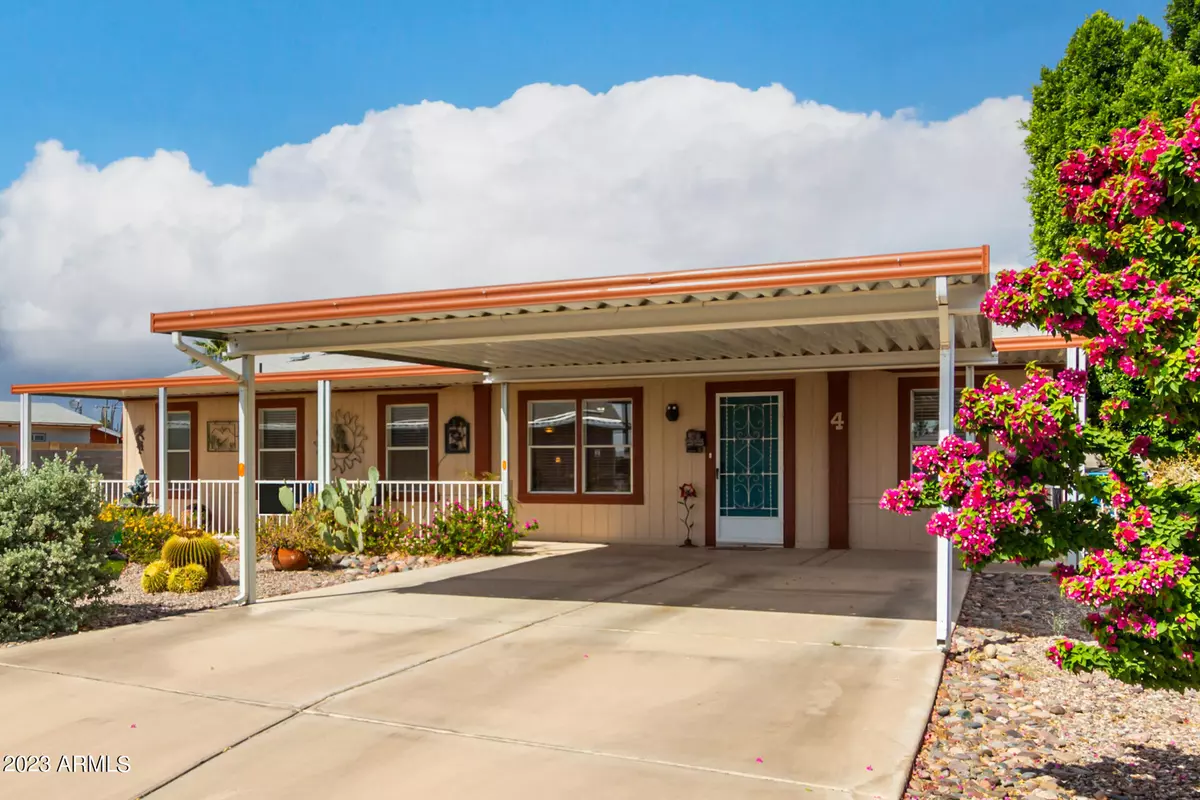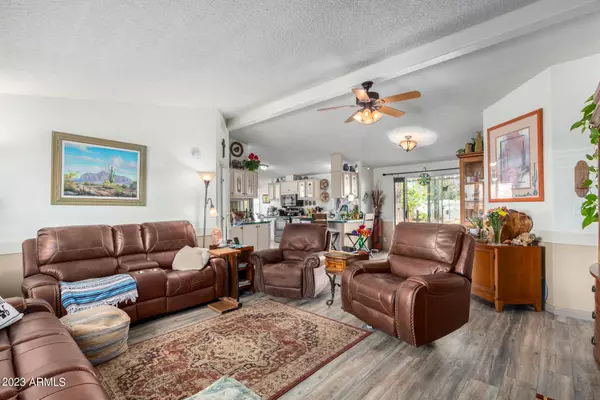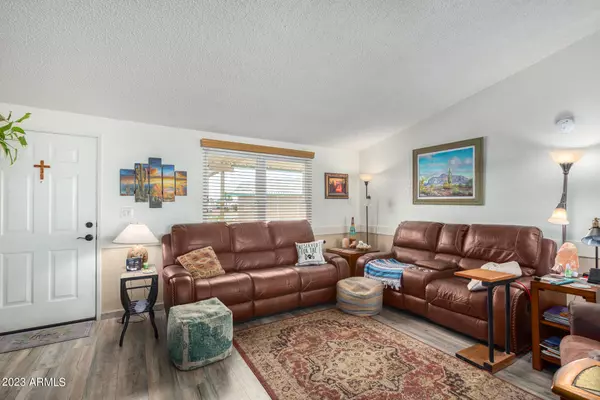$110,000
$117,000
6.0%For more information regarding the value of a property, please contact us for a free consultation.
3 Beds
1.75 Baths
1,344 SqFt
SOLD DATE : 08/09/2023
Key Details
Sold Price $110,000
Property Type Mobile Home
Sub Type Mfg/Mobile Housing
Listing Status Sold
Purchase Type For Sale
Square Footage 1,344 sqft
Price per Sqft $81
Subdivision Quail Run
MLS Listing ID 6557798
Sold Date 08/09/23
Bedrooms 3
HOA Y/N No
Originating Board Arizona Regional Multiple Listing Service (ARMLS)
Land Lease Amount 731.0
Year Built 1997
Annual Tax Amount $440
Tax Year 2022
Property Description
Discover the perfect oasis with this incredible property for sale! Offering 3 bedrms and 1.75 bathrms, this home is designed for comfort and style. The open floor plan creates a seamless flow throughout the living spaces, perfect for both relaxing and entertaining.Situated on an oversized lot, you'll be greeted by the beauty of mature trees and lush vegetation, creating a serene and private atmosphere. Step inside to find luxury vinyl flooring in all the right places, adding a touch of elegance. The kitchen is a true gem, featuring modern appliances that all stay with the home, making it move-in ready for you. The property offers an oversized driveway with a convenient 2-car carport, providing ample parking space for you and your guests. Don't miss out on the opportunity!
Location
State AZ
County Pinal
Community Quail Run
Direction Exit Freeway, go South on Tomahawk. Entrance to Quail Run is on your right (West), enter through the gate and take your first right. Last home on the right before the street curves to the left.
Rooms
Den/Bedroom Plus 3
Separate Den/Office N
Interior
Interior Features Eat-in Kitchen, Pantry, 3/4 Bath Master Bdrm, High Speed Internet
Heating Electric
Cooling Refrigeration, Ceiling Fan(s)
Flooring Carpet, Vinyl
Fireplaces Number No Fireplace
Fireplaces Type None
Fireplace No
SPA None
Exterior
Exterior Feature Covered Patio(s), Patio, Storage
Carport Spaces 2
Fence Block
Pool None
Community Features Gated Community, Community Spa Htd, Community Spa, Community Pool Htd, Community Pool, Clubhouse
Utilities Available SRP
Waterfront No
Roof Type Composition
Private Pool No
Building
Lot Description Corner Lot, Desert Back, Desert Front
Story 1
Builder Name Golden West Homes
Sewer Public Sewer
Water City Water
Structure Type Covered Patio(s),Patio,Storage
Schools
Elementary Schools Adult
Middle Schools Adult
High Schools Adult
School District Out Of Area
Others
HOA Fee Include No Fees
Senior Community Yes
Tax ID 102-20-048
Ownership Leasehold
Acceptable Financing Cash, Conventional
Horse Property N
Listing Terms Cash, Conventional
Financing Cash
Special Listing Condition Age Restricted (See Remarks)
Read Less Info
Want to know what your home might be worth? Contact us for a FREE valuation!

Our team is ready to help you sell your home for the highest possible price ASAP

Copyright 2024 Arizona Regional Multiple Listing Service, Inc. All rights reserved.
Bought with A.Z. & Associates

"My job is to find and attract mastery-based agents to the office, protect the culture, and make sure everyone is happy! "






