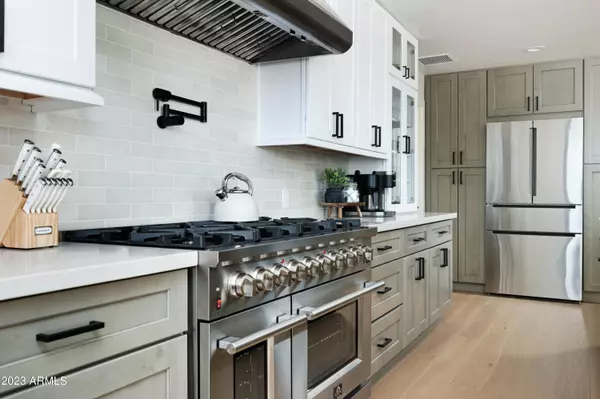$2,500,000
$2,425,000
3.1%For more information regarding the value of a property, please contact us for a free consultation.
5 Beds
3 Baths
3,406 SqFt
SOLD DATE : 07/21/2023
Key Details
Sold Price $2,500,000
Property Type Single Family Home
Sub Type Single Family - Detached
Listing Status Sold
Purchase Type For Sale
Square Footage 3,406 sqft
Price per Sqft $733
Subdivision Scottsdale Vista No. 3
MLS Listing ID 6555213
Sold Date 07/21/23
Style Spanish
Bedrooms 5
HOA Y/N No
Originating Board Arizona Regional Multiple Listing Service (ARMLS)
Year Built 1984
Annual Tax Amount $4,496
Tax Year 2022
Lot Size 0.479 Acres
Acres 0.48
Property Description
'23 full renovation, including electric, plumbing, & HVAC. Located in sought after Cactus Corridor! Natural light floods this home, complimenting the expansive open floor plan! Every chef's dream kitchen featuring quartz countertops, custom cabinetry, large center island, professional grade gas stove w/48'' hood vent, pot filler above range, stainless steal appliances, & pass through bar window to back patio. Wine lover? Living room features a wet bar w/a 24'' built in wine cooler. Relax in spa like master bathroom w/a free standing tub, two person shower w/rain shower heads, double vanity & large custom walk in closet! Amaze your guests w/a backyard that belongs in a magazine! Sports court, putting green, outdoor kitchen, outdoor shower, heated pool w/baja shelf, hot tub & more!
Location
State AZ
County Maricopa
Community Scottsdale Vista No. 3
Direction South on 96th Street to right on Poinsettia. Right on 95th Street, right to Jenan. The home is in the cul de sac on the right
Rooms
Other Rooms ExerciseSauna Room, Great Room, Family Room, BonusGame Room
Master Bedroom Not split
Den/Bedroom Plus 6
Ensuite Laundry Dryer Included, Washer Included
Separate Den/Office N
Interior
Interior Features Eat-in Kitchen, Furnished(See Rmrks), Vaulted Ceiling(s), Wet Bar, Kitchen Island, Pantry, Full Bth Master Bdrm, High Speed Internet, See Remarks
Laundry Location Dryer Included, Washer Included
Heating Electric
Cooling Refrigeration
Flooring Tile, Wood
Fireplaces Type 1 Fireplace
Fireplace Yes
Window Features Double Pane Windows
SPA Above Ground, Heated, Private
Laundry Dryer Included, Washer Included
Exterior
Exterior Feature Covered Patio(s), Gazebo/Ramada, Patio, Sport Court(s), Built-in Barbecue
Garage RV Gate
Garage Spaces 2.0
Garage Description 2.0
Fence Block
Pool Heated, Private
Utilities Available APS
Amenities Available None
Waterfront No
View Mountain(s)
Roof Type Tile
Accessibility Hard/Low Nap Floors, Accessible Hallway(s)
Parking Type RV Gate
Private Pool Yes
Building
Lot Description Sprinklers In Rear, Sprinklers In Front, Desert Front, Cul-De-Sac, Gravel/Stone Front, Grass Back
Story 1
Builder Name UNK
Sewer Public Sewer
Water City Water
Architectural Style Spanish
Structure Type Covered Patio(s), Gazebo/Ramada, Patio, Sport Court(s), Built-in Barbecue
Schools
Elementary Schools Redfield Elementary School
Middle Schools Desert Canyon Middle School
High Schools Desert Mountain High School
School District Scottsdale Unified District
Others
HOA Fee Include No Fees
Senior Community No
Tax ID 217-25-530
Ownership Fee Simple
Acceptable Financing Cash, Conventional
Horse Property N
Listing Terms Cash, Conventional
Financing Cash
Read Less Info
Want to know what your home might be worth? Contact us for a FREE valuation!

Our team is ready to help you sell your home for the highest possible price ASAP

Copyright 2024 Arizona Regional Multiple Listing Service, Inc. All rights reserved.
Bought with eXp Realty

"My job is to find and attract mastery-based agents to the office, protect the culture, and make sure everyone is happy! "






