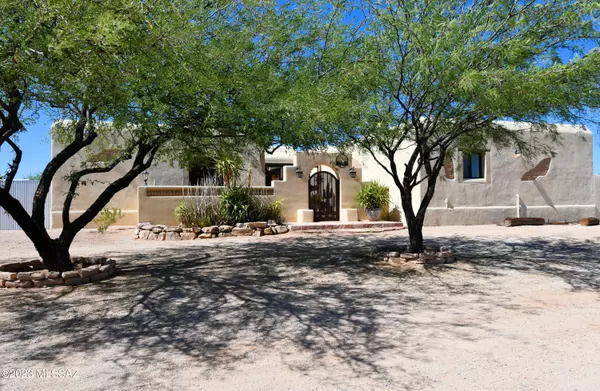$500,000
$530,000
5.7%For more information regarding the value of a property, please contact us for a free consultation.
4 Beds
3 Baths
2,252 SqFt
SOLD DATE : 07/18/2023
Key Details
Sold Price $500,000
Property Type Single Family Home
Sub Type Single Family Residence
Listing Status Sold
Purchase Type For Sale
Square Footage 2,252 sqft
Price per Sqft $222
Subdivision Unsubdivided
MLS Listing ID 22311813
Sold Date 07/18/23
Style Santa Fe
Bedrooms 4
Full Baths 2
Half Baths 1
HOA Y/N No
Year Built 2006
Annual Tax Amount $3,033
Tax Year 2022
Lot Size 1.060 Acres
Acres 1.06
Property Description
Desert Paradise Found. Once in a Lifetime, Hand-built, Authentic Adobe Construction. Stucco Adobe brick reveals. Nearly unobstructed backyard MTN VIEWS! Thick walls add thermal mass for natural energy conservation. Gated, Courtyard entry. Mesquite double door. 15ft ceilings in Liv Rm. Lodge pole & plank ceilings. Viga logs. 2 Kiva Fireplaces, 1in/1out. Tile floors. Knotty pine cabinetry w/wood boxes & shelves! Spa-quality soaking tub! Walk-in shower. Massive rear patio. Multiple Patios Spaces. French doors to open the house for indoor/outdoor parties. BIG WOW: 800sf steel building w/Roll up Door, AC, Fans, windows! Fully Fenced ACRE w/Corrugated Steel &masonry walls. Back yard dbl gate, pet/RV friendly. Circle drive, huge parking & attached oversized garage. Toy Space Galore!
Location
State AZ
County Pima
Area Southwest
Zoning Pima County - SH
Rooms
Other Rooms Exercise Room, Storage, Workshop
Guest Accommodations None
Dining Room Breakfast Bar, Dining Area
Kitchen Dishwasher, Exhaust Fan, Gas Range, Microwave, Reverse Osmosis
Interior
Interior Features Ceiling Fan(s), Dual Pane Windows, Exposed Beams, Foyer, High Ceilings 9+, Skylights, Solar Tube(s), Split Bedroom Plan, Walk In Closet(s), Water Softener, Workshop
Hot Water Natural Gas, Tankless Water Htr
Heating Forced Air, Gas Pac, Zoned
Cooling Central Air, Mini-Split, Zoned
Flooring Ceramic Tile
Fireplaces Number 2
Fireplaces Type Bee Hive, Wood Burning
Fireplace Y
Laundry Electric Dryer Hookup, Gas Dryer Hookup, Sink
Exterior
Exterior Feature Courtyard, Shed, Workshop
Garage Attached Garage/Carport, Electric Door Opener, Extended Length, Over Height Garage, Separate Storage Area
Garage Spaces 2.0
Fence Masonry, Stucco Finish
Community Features None
View Mountains
Roof Type Built-Up - Reflect
Accessibility Door Levers
Road Frontage Dirt
Parking Type Space Available
Private Pool No
Building
Lot Description North/South Exposure
Story One
Sewer Septic
Water City
Level or Stories One
Schools
Elementary Schools Laura N. Banks
Middle Schools Valencia
High Schools Cholla
School District Tusd
Others
Senior Community No
Acceptable Financing Cash, Conventional, VA
Horse Property Yes - By Zoning
Listing Terms Cash, Conventional, VA
Special Listing Condition None
Read Less Info
Want to know what your home might be worth? Contact us for a FREE valuation!

Our team is ready to help you sell your home for the highest possible price ASAP

Copyright 2024 MLS of Southern Arizona
Bought with OMNI Homes International

"My job is to find and attract mastery-based agents to the office, protect the culture, and make sure everyone is happy! "






