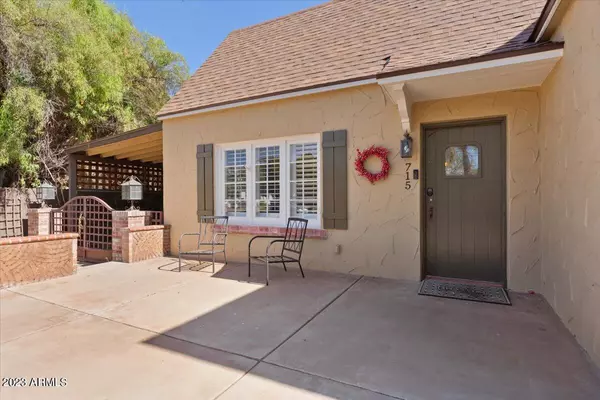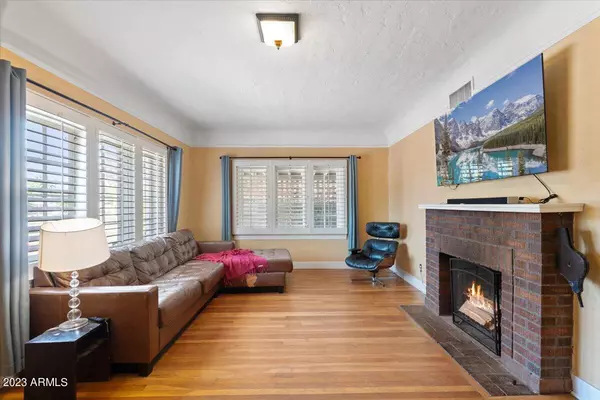$625,000
$625,000
For more information regarding the value of a property, please contact us for a free consultation.
4 Beds
2 Baths
1,596 SqFt
SOLD DATE : 07/14/2023
Key Details
Sold Price $625,000
Property Type Single Family Home
Sub Type Single Family - Detached
Listing Status Sold
Purchase Type For Sale
Square Footage 1,596 sqft
Price per Sqft $391
Subdivision Story Addition Plat B
MLS Listing ID 6564829
Sold Date 07/14/23
Style Other (See Remarks)
Bedrooms 4
HOA Y/N No
Originating Board Arizona Regional Multiple Listing Service (ARMLS)
Year Built 1927
Annual Tax Amount $1,782
Tax Year 2022
Lot Size 8,917 Sqft
Acres 0.2
Property Description
CLASSIC ENGLISH TUDOR BUILT IN 1927 AND LOCATED IN FQ STORY HISTORIC DISTRIC. FQ STORY WAS ONE OF PHOENIX'S 1ST HISTORIC DISTRICTS & CONSISTS OF 602 HOMES FROM THE LATE 1920's & SPANS A VARIETY OF ARCHITECTURAL STYLES. NEWER ROOF 11/2022 & WARRANTY TRANSFER TO OWNER. THREE BEDROOMS/1.5 BATHS IN MAIN HOUSE. ORIGINAL HARDWOOD FLOORS T/O THE HOUSE,STAIN GLASS WINDOWS, COVED CEILINGS,SHUTTERS, & WOOD BURNING FP IN LARGE FAMILY ROOM. UPDATED KITCHEN HAS CUSTOM MOSAIC FLOOR, LEATHER GRANITE COUNTERTOPS & SS APPLIANCES. GUEST HOUSE(220 SQFT) HAS 1 BED/1/2 BATH AND SQUARE FOOTAGE IS NOT INCLUDED IN THE HOUSE SQFT BUT THE 1BDR-1/2 BATH IS...
Location
State AZ
County Maricopa
Community Story Addition Plat B
Direction SOUTH ON 7TH AVE TO CULVER--WEST TO HOME
Rooms
Other Rooms Guest Qtrs-Sep Entrn
Guest Accommodations 220.0
Den/Bedroom Plus 4
Ensuite Laundry Dryer Included, Inside, Washer Included
Separate Den/Office N
Interior
Interior Features Eat-in Kitchen, No Interior Steps, Pantry, High Speed Internet, Granite Counters
Laundry Location Dryer Included, Inside, Washer Included
Heating Electric, See Remarks
Cooling Refrigeration, Wall/Window Unit(s), Ceiling Fan(s)
Flooring Tile, Wood
Fireplaces Type 1 Fireplace, Family Room
Fireplace Yes
SPA None
Laundry Dryer Included, Inside, Washer Included
Exterior
Exterior Feature Covered Patio(s), Patio, Separate Guest House
Carport Spaces 2
Fence Wrought Iron, Wood
Pool Fenced, Private
Community Features Near Light Rail Stop, Historic District
Utilities Available APS, SW Gas
Amenities Available None
Waterfront No
Roof Type Composition
Private Pool Yes
Building
Lot Description Sprinklers In Rear, Sprinklers In Front, Desert Front, Gravel/Stone Front, Synthetic Grass Back, Auto Timer H2O Front, Auto Timer H2O Back
Story 1
Builder Name HISTORIC
Sewer Public Sewer
Water City Water
Architectural Style Other (See Remarks)
Structure Type Covered Patio(s), Patio, Separate Guest House
Schools
Elementary Schools Kenilworth Elementary School
Middle Schools Phoenix Prep Academy
High Schools Central High School
School District Phoenix Union High School District
Others
HOA Fee Include No Fees
Senior Community No
Tax ID 111-21-007
Ownership Fee Simple
Acceptable Financing Cash, Conventional, VA Loan
Horse Property N
Listing Terms Cash, Conventional, VA Loan
Financing Conventional
Read Less Info
Want to know what your home might be worth? Contact us for a FREE valuation!

Our team is ready to help you sell your home for the highest possible price ASAP

Copyright 2024 Arizona Regional Multiple Listing Service, Inc. All rights reserved.
Bought with Keller Williams Realty Phoenix

"My job is to find and attract mastery-based agents to the office, protect the culture, and make sure everyone is happy! "






